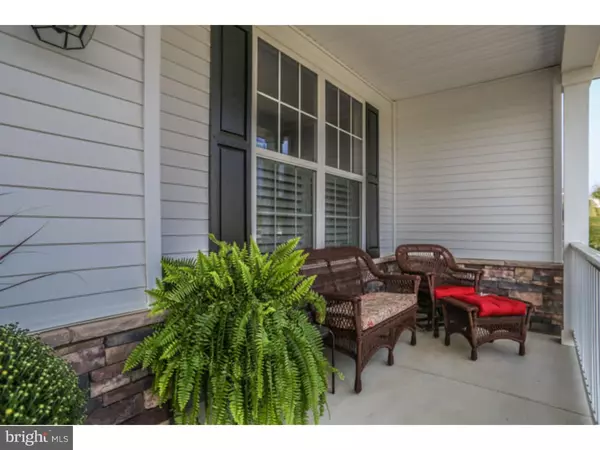$596,000
$599,999
0.7%For more information regarding the value of a property, please contact us for a free consultation.
4 Beds
4 Baths
6,300 SqFt
SOLD DATE : 03/11/2016
Key Details
Sold Price $596,000
Property Type Single Family Home
Sub Type Detached
Listing Status Sold
Purchase Type For Sale
Square Footage 6,300 sqft
Price per Sqft $94
Subdivision Byers Station
MLS Listing ID 1003572845
Sold Date 03/11/16
Style Colonial
Bedrooms 4
Full Baths 3
Half Baths 1
HOA Fees $80/qua
HOA Y/N Y
Abv Grd Liv Area 6,300
Originating Board TREND
Year Built 2012
Annual Tax Amount $9,985
Tax Year 2016
Lot Size 0.333 Acres
Acres 0.33
Property Description
Welcome to 4201 Thornhill, an absolutely stunning 4-5 Bedroom, 3.5 Bath Home with over $75,000 in Builder Options PLUS $50,000 in gorgeous after-settlement improvements, situated on a PREMIUM HOME SITE - boasting one of the LARGEST FLAT LOTS in the exclusive community of Byers Station backing up to open space-- and a EXQUISITE GOURMET KITCHEN TO DIE FOR! The Seller has carefully selected the best upgrades and has added those special touches & conveniences that make a home go from nice to spectacular that discerning buyers will truly appreciate. First floor highlights include souring 2-story foyer flanked by lovely Living Rm and Dining Rm featuring gleaming HW floors & custom trim/moldings; welcoming Family Room/Great Room w/ stylish floor-to-ceiling Stacked Stone Gas Fireplace; opens to Gourmet Custom Kitchen with Massive Center Island PLUS Breakfast Bar & separate Desk area: Custom Glazed Cream Cabinetry w/ Glass Mullion Doors, Warm Venetian Gold Granite, upgraded plumbing/lighting fixture package, Gourmet "Whirlpool Gold" SS Appliance Package and a stunning GRAND MORNING ROOM W/ CATHEDRAL CEILING! A bright & spacious office situated in the back of the house, a large Mud Rm & pretty Powder Rm complete the first floor. Downstairs, the massive walk out basement adds well over 2000'ft complete with ceiling drywall, lighting & vapor barrier -almost finished and ready for fun! The 2nd floor, which can be accessed by the back staircase, is equally impressive and features a lovely Master Retreat w/ large Sitting Rm, 2 walk-in closets & a fabulous bath boasting double sink, vanity, large soaking tub & separate shower. This amazing home also features a princess suite w/ its own bath, and 2 more bright/spacious bedrooms and A FANTASTIC 21x17 PLAYROOM/GAME ROOM (OR 5TH Bdrm?) What a bonus--THIS HOME HAS IT ALL! Some additional features include gorgeous custom plantation shutters & drapes; custom warm, neutral paint colors, upgraded lighting, tons of windows providing great natural light, dual-zoned HVAC, ceiling fans, new PVC Fencing wrapped around the perfect parklike backyard, and SO MUCH MORE! This immaculate home shows beautifully. Great Schools - exclusive CHESTER SPRINGS address - incredible Amenity-filled "Lifestyle Community": pools, fitness center, walking trails, club house, open space, and more! Property conveniently located close to tons of shopping, dining, major highways. A real beauty! MORE PICS TO COME!!!
Location
State PA
County Chester
Area West Vincent Twp (10325)
Zoning R3
Rooms
Other Rooms Living Room, Dining Room, Primary Bedroom, Bedroom 2, Bedroom 3, Kitchen, Family Room, Bedroom 1, Laundry, Other
Basement Full, Outside Entrance
Interior
Interior Features Primary Bath(s), Kitchen - Island, Butlers Pantry, Skylight(s), Ceiling Fan(s), WhirlPool/HotTub, Kitchen - Eat-In
Hot Water Natural Gas
Heating Gas, Forced Air
Cooling Central A/C
Flooring Wood, Fully Carpeted, Tile/Brick
Fireplaces Number 1
Fireplaces Type Stone
Equipment Cooktop, Built-In Range, Oven - Wall, Oven - Double, Disposal, Built-In Microwave
Fireplace Y
Window Features Bay/Bow,Energy Efficient,Replacement
Appliance Cooktop, Built-In Range, Oven - Wall, Oven - Double, Disposal, Built-In Microwave
Heat Source Natural Gas
Laundry Main Floor
Exterior
Exterior Feature Porch(es)
Garage Spaces 5.0
Utilities Available Cable TV
Amenities Available Swimming Pool, Tennis Courts, Club House, Tot Lots/Playground
Water Access N
Accessibility None
Porch Porch(es)
Attached Garage 2
Total Parking Spaces 5
Garage Y
Building
Lot Description Corner, Cul-de-sac, Level, Open, Front Yard, Rear Yard, SideYard(s)
Story 2
Sewer Public Sewer
Water Public
Architectural Style Colonial
Level or Stories 2
Additional Building Above Grade
Structure Type Cathedral Ceilings,9'+ Ceilings
New Construction N
Schools
Elementary Schools West Vincent
School District Owen J Roberts
Others
HOA Fee Include Pool(s),Common Area Maintenance,Health Club
Senior Community No
Tax ID 25-10 -0146
Ownership Fee Simple
Acceptable Financing Conventional, VA, FHA 203(b)
Listing Terms Conventional, VA, FHA 203(b)
Financing Conventional,VA,FHA 203(b)
Read Less Info
Want to know what your home might be worth? Contact us for a FREE valuation!

Our team is ready to help you sell your home for the highest possible price ASAP

Bought with Beth Rosser • BHHS Fox & Roach-Wayne

“Molly's job is to find and attract mastery-based agents to the office, protect the culture, and make sure everyone is happy! ”






