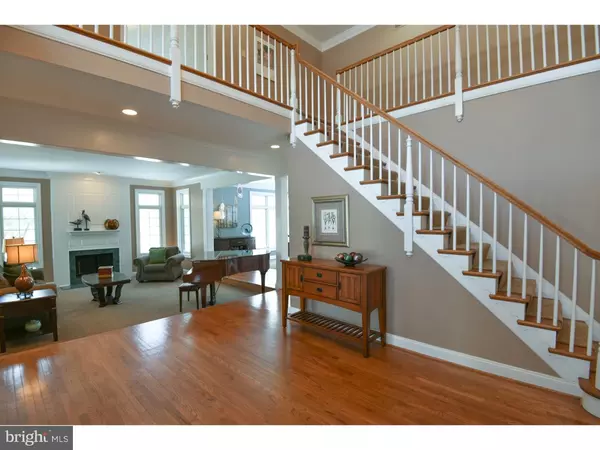$1,181,000
$1,185,000
0.3%For more information regarding the value of a property, please contact us for a free consultation.
4 Beds
6 Baths
6,459 SqFt
SOLD DATE : 05/16/2016
Key Details
Sold Price $1,181,000
Property Type Single Family Home
Sub Type Detached
Listing Status Sold
Purchase Type For Sale
Square Footage 6,459 sqft
Price per Sqft $182
Subdivision Treyburn
MLS Listing ID 1003572969
Sold Date 05/16/16
Style Colonial,Traditional
Bedrooms 4
Full Baths 4
Half Baths 2
HOA Fees $150/ann
HOA Y/N Y
Abv Grd Liv Area 5,415
Originating Board TREND
Year Built 1994
Annual Tax Amount $15,031
Tax Year 2016
Lot Size 0.575 Acres
Acres 0.57
Lot Dimensions 0X0
Property Description
Treyburn's most popular model, the Glen Mary, is now available for your client's family to unpack their bags and settle in. This home has been update, renovated, painted and polished. The list includes a stunning gourmet kitchen with an expanded island with prep sink, granite counter tops and crackled glazed ceramic tile back splash. Off white Shaker style cabinets with under cabinet lighting, a Wolf 5 burner cook top with retractable hood, stainless steel appliances,Bosch dishwasher and a triple pantry cabinet to name a few of the redesigns in the kitchen. The family room has a cathedral ceiling accentuating the Palladian window wall which overlooks a beautiful 21' waterfall. A comfortable study with built in bookcases is flooded with afternoon sun. The grand entry foyer leads to the formal living room and dining room, offering ample space for even the largest of celebrations. Upstairs, the master suite has a cozy sitting room, a remodeled master bathroom, a spacious walk in closet for two and a large bedroom with a tray ceiling for a more dramatic effect. Down the hall are 2 generously sized bedrooms that share a hall bath and a princess suite. Need another guest suite? The lower level offers a daylight bedroom and full bathroom, a bonus room (currently a music room) a play area, a lounge area and an exercise area. And plenty of space for storage!
Location
State PA
County Chester
Area Tredyffrin Twp (10343)
Zoning R1
Rooms
Other Rooms Living Room, Dining Room, Primary Bedroom, Bedroom 2, Bedroom 3, Kitchen, Family Room, Bedroom 1, Laundry, Other, Attic
Basement Full, Fully Finished
Interior
Interior Features Primary Bath(s), Kitchen - Island, Butlers Pantry, Ceiling Fan(s), Dining Area
Hot Water Natural Gas
Heating Gas, Forced Air
Cooling Central A/C
Flooring Wood, Fully Carpeted, Vinyl
Fireplaces Number 2
Fireplaces Type Gas/Propane
Equipment Cooktop, Oven - Double, Oven - Self Cleaning, Dishwasher, Disposal
Fireplace Y
Appliance Cooktop, Oven - Double, Oven - Self Cleaning, Dishwasher, Disposal
Heat Source Natural Gas
Laundry Main Floor
Exterior
Exterior Feature Deck(s)
Garage Spaces 6.0
Water Access N
Roof Type Shingle
Accessibility None
Porch Deck(s)
Attached Garage 3
Total Parking Spaces 6
Garage Y
Building
Lot Description Cul-de-sac
Story 2
Sewer Public Sewer
Water Public
Architectural Style Colonial, Traditional
Level or Stories 2
Additional Building Above Grade, Below Grade
Structure Type Cathedral Ceilings,9'+ Ceilings
New Construction N
Schools
Elementary Schools New Eagle
Middle Schools Valley Forge
High Schools Conestoga Senior
School District Tredyffrin-Easttown
Others
Senior Community No
Tax ID 43-06K-0060.3700
Ownership Fee Simple
Security Features Security System
Acceptable Financing Conventional
Listing Terms Conventional
Financing Conventional
Read Less Info
Want to know what your home might be worth? Contact us for a FREE valuation!

Our team is ready to help you sell your home for the highest possible price ASAP

Bought with Brooke N Grohol • BHHS Fox&Roach-Newtown Square
“Molly's job is to find and attract mastery-based agents to the office, protect the culture, and make sure everyone is happy! ”






