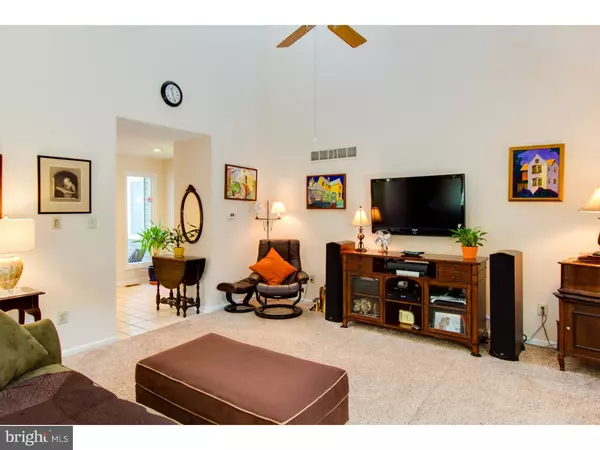$310,000
$310,000
For more information regarding the value of a property, please contact us for a free consultation.
2 Beds
2 Baths
1,977 Sqft Lot
SOLD DATE : 12/15/2016
Key Details
Sold Price $310,000
Property Type Townhouse
Sub Type Interior Row/Townhouse
Listing Status Sold
Purchase Type For Sale
Subdivision Radley Run Mews
MLS Listing ID 1003577795
Sold Date 12/15/16
Style Contemporary
Bedrooms 2
Full Baths 2
HOA Fees $305/mo
HOA Y/N Y
Originating Board TREND
Year Built 1985
Annual Tax Amount $4,511
Tax Year 2016
Lot Size 1,977 Sqft
Acres 0.05
Lot Dimensions 0X0
Property Description
Price Reduced!!! Rarely available is this Radley Run Mews End Unit with One Floor Living! This home has been upgraded to gas heat with new Furnace, AC, and Gas Cooking! Enter the center hall and into the spacious Living Room with a brick wood burning Fireplace and Dining Room with cathedral ceiling, window seat and sliding doors with built in blinds, that lead to the private expansive wrap around deck with a retractable awning! The eat in kitchen has new Stainless Steel appliances with gas cooking and sliders to the deck. The large first floor Master Bedroom includes a new marble Master Bathroom with marble vanity, glass shower stall, walk in closet and 1st floor laundry area with new W&D. Also located on the first floor is a Den/2nd Bedroom adjacent to the hall bath. The fabulous finished lower level includes a large family room with Office and provides plenty of storage. Replacement Window throughout, New HVAC, Water Heater, W&D. Two car attached garage with new electric opener. Don't miss your chance to own in this sought after community! Conveniently located near historical downtown West Chester, Chadds Ford parks and recreation!
Location
State PA
County Chester
Area East Bradford Twp (10351)
Zoning R3
Rooms
Other Rooms Living Room, Dining Room, Primary Bedroom, Kitchen, Family Room, Bedroom 1, Other
Basement Full
Interior
Interior Features Primary Bath(s), Skylight(s), Ceiling Fan(s), Kitchen - Eat-In
Hot Water Natural Gas
Heating Gas, Energy Star Heating System
Cooling Central A/C
Flooring Fully Carpeted, Tile/Brick
Fireplaces Number 1
Fireplaces Type Brick
Equipment Oven - Self Cleaning, Dishwasher, Disposal, Energy Efficient Appliances
Fireplace Y
Appliance Oven - Self Cleaning, Dishwasher, Disposal, Energy Efficient Appliances
Heat Source Natural Gas
Laundry Main Floor
Exterior
Exterior Feature Deck(s)
Garage Spaces 5.0
Utilities Available Cable TV
Water Access N
Roof Type Pitched
Accessibility None
Porch Deck(s)
Attached Garage 2
Total Parking Spaces 5
Garage Y
Building
Story 1
Foundation Concrete Perimeter
Sewer Community Septic Tank, Private Septic Tank
Water Public
Architectural Style Contemporary
Level or Stories 1
Structure Type Cathedral Ceilings
New Construction N
Schools
Elementary Schools Sarah W. Starkweather
Middle Schools Stetson
High Schools West Chester Bayard Rustin
School District West Chester Area
Others
HOA Fee Include Common Area Maintenance,Lawn Maintenance,Snow Removal
Senior Community No
Tax ID 51-07Q-0151
Ownership Fee Simple
Read Less Info
Want to know what your home might be worth? Contact us for a FREE valuation!

Our team is ready to help you sell your home for the highest possible price ASAP

Bought with John E Leonard Jr. • Long & Foster Real Estate, Inc.

“Molly's job is to find and attract mastery-based agents to the office, protect the culture, and make sure everyone is happy! ”






