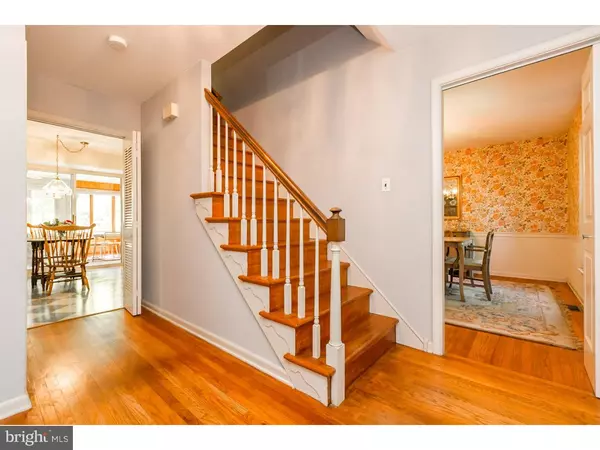$405,000
$400,000
1.3%For more information regarding the value of a property, please contact us for a free consultation.
4 Beds
3 Baths
2,685 SqFt
SOLD DATE : 10/19/2016
Key Details
Sold Price $405,000
Property Type Single Family Home
Sub Type Detached
Listing Status Sold
Purchase Type For Sale
Square Footage 2,685 sqft
Price per Sqft $150
Subdivision Fox Ridge
MLS Listing ID 1003580395
Sold Date 10/19/16
Style Colonial
Bedrooms 4
Full Baths 2
Half Baths 1
HOA Y/N N
Abv Grd Liv Area 2,685
Originating Board TREND
Year Built 1972
Annual Tax Amount $6,264
Tax Year 2016
Lot Size 2.000 Acres
Acres 2.0
Lot Dimensions 0X0
Property Description
Location is the key word here. Chester Springs, Downingtown East Schools and easy access to routes 401, 202, 113 and the turnpike. . . you get it all! Situated on a tree lined 2 acre corner lot, this home has been pre inspected and improved to include installation of a NEW dual zone central heating and air conditioning system. Inside you will find beautiful hardwood flooring, upstairs and down. A large formal living room and dining room flank the center hall entrance. The spacious kitchen with lots of cabinetry and counter space offers a peninsula counter for casual meals or gather in the breakfast room. And a bonus room - enjoy your morning coffee and the newspaper in the sunroom with deck access for an evening cookout. The charming family room features a beamed ceiling, brick fireplace with wood burning stove insert and sliders to the deck. An office/study, a formal powder room and laundry room with outside entrance complete this level. Upstairs to the private spaces and more of that beautiful hardwood flooring. Spacious master bedroom with lots of closet space and en suite bath. Three more large bedrooms serviced by a hall bath. Freshly painted, upgraded systems, new deck, ready to go. This one spells Home with a capital "H"!
Location
State PA
County Chester
Area West Pikeland Twp (10334)
Zoning CR
Rooms
Other Rooms Living Room, Dining Room, Primary Bedroom, Bedroom 2, Bedroom 3, Kitchen, Family Room, Bedroom 1, Other
Basement Full, Unfinished
Interior
Interior Features Primary Bath(s), Kitchen - Eat-In
Hot Water Electric
Heating Electric, Forced Air
Cooling Central A/C
Flooring Wood, Tile/Brick
Fireplaces Number 1
Fireplaces Type Brick
Fireplace Y
Heat Source Electric
Laundry Main Floor
Exterior
Garage Spaces 5.0
Waterfront N
Water Access N
Roof Type Pitched,Shingle
Accessibility None
Parking Type Driveway, Attached Garage
Attached Garage 2
Total Parking Spaces 5
Garage Y
Building
Lot Description Corner
Story 2
Sewer On Site Septic
Water Well
Architectural Style Colonial
Level or Stories 2
Additional Building Above Grade
New Construction N
Schools
Elementary Schools Lionville
Middle Schools Lionville
High Schools Downingtown High School East Campus
School District Downingtown Area
Others
Senior Community No
Tax ID 34-04K-0015
Ownership Fee Simple
Acceptable Financing Conventional
Listing Terms Conventional
Financing Conventional
Read Less Info
Want to know what your home might be worth? Contact us for a FREE valuation!

Our team is ready to help you sell your home for the highest possible price ASAP

Bought with Bethany O Byrne • BHHS Fox & Roach-Blue Bell

“Molly's job is to find and attract mastery-based agents to the office, protect the culture, and make sure everyone is happy! ”






