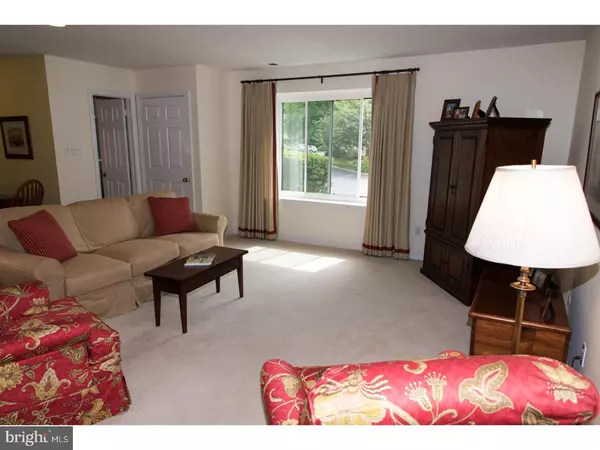$315,000
$325,000
3.1%For more information regarding the value of a property, please contact us for a free consultation.
2 Beds
2 Baths
2,133 SqFt
SOLD DATE : 08/31/2017
Key Details
Sold Price $315,000
Property Type Townhouse
Sub Type End of Row/Townhouse
Listing Status Sold
Purchase Type For Sale
Square Footage 2,133 sqft
Price per Sqft $147
Subdivision Oak Knoll
MLS Listing ID 1003649479
Sold Date 08/31/17
Style Other
Bedrooms 2
Full Baths 2
HOA Fees $380/mo
HOA Y/N Y
Abv Grd Liv Area 2,133
Originating Board TREND
Year Built 1980
Annual Tax Amount $4,733
Tax Year 2017
Lot Size 2,133 Sqft
Acres 0.05
Lot Dimensions 0 X 0
Property Description
BRIGHT & SUNNY END UNIT TOWNHOME WITH ONE CAR GARAGE IN OAK KNOLL! This home features 2,133 square feet of comfortable living space; a large main level; two sizable bedrooms with potential, first floor third bedroom; and two full bathrooms. As you walk in the two-story foyer there is a den / office with cathedral ceiling and fireplace to the right. To the left is a large living room with brick fireplace and sliders to a spectacular, private patio; a formal dining room; an updated kitchen with breakfast room open to the family room; and a full bathroom. Upstairs are two large bedrooms, each with a walk-in closet; an expansive, shared bathroom; and the added convenience of a large, 2nd floor laundry / storage room. A bonus room on this level houses the HVAC and hot water heater and provides plenty of added storage. The paint is fresh, the windows have been replaced, and the wall to wall carpet is neutral! This home is one of the few which also has a detached GARAGE to keep your car from inclement weather and store your bike and other "stuff". The Community of Oak Knoll is within walking distance of the Daylesford Train Station and is a short drive to shopping, dining, restaurants, and major transportation opportunities including Route 30, 252, and 202. Forget about homeowner maintenance, the HOA Fee of $380 month includes - exterior building maintenance, lawn care / landscaping, water, sewer, and snow removal! Finally, let us not forget the award winning Tredyffrin-Easttown School District! Please review Seller's Property Disclosure for information on the Special Assessment for Oak Knoll Roof Replacement. ACT NOW!
Location
State PA
County Chester
Area Tredyffrin Twp (10343)
Zoning R4
Direction Northwest
Rooms
Other Rooms Living Room, Dining Room, Primary Bedroom, Kitchen, Family Room, Bedroom 1, Laundry, Other, Attic
Interior
Interior Features Butlers Pantry, Skylight(s), Ceiling Fan(s), Dining Area
Hot Water Electric
Heating Electric, Heat Pump - Electric BackUp, Forced Air
Cooling Central A/C
Flooring Wood, Fully Carpeted, Vinyl, Tile/Brick
Fireplaces Number 2
Fireplaces Type Brick
Equipment Oven - Self Cleaning, Dishwasher, Disposal
Fireplace Y
Appliance Oven - Self Cleaning, Dishwasher, Disposal
Heat Source Electric
Laundry Upper Floor
Exterior
Exterior Feature Patio(s)
Parking Features Garage Door Opener, Oversized
Garage Spaces 2.0
Utilities Available Cable TV
Water Access N
Roof Type Pitched,Shingle
Accessibility None
Porch Patio(s)
Total Parking Spaces 2
Garage Y
Building
Lot Description Sloping, Front Yard, SideYard(s)
Story 2
Foundation Slab
Sewer Public Sewer
Water Public
Architectural Style Other
Level or Stories 2
Additional Building Above Grade
Structure Type Cathedral Ceilings,9'+ Ceilings,High
New Construction N
Schools
Elementary Schools Beaumont
Middle Schools Tredyffrin-Easttown
High Schools Conestoga Senior
School District Tredyffrin-Easttown
Others
Pets Allowed Y
HOA Fee Include Common Area Maintenance,Ext Bldg Maint,Lawn Maintenance,Snow Removal,Trash,Water,Sewer
Senior Community No
Tax ID 43-10K-0251
Ownership Fee Simple
Acceptable Financing Conventional
Listing Terms Conventional
Financing Conventional
Pets Allowed Case by Case Basis
Read Less Info
Want to know what your home might be worth? Contact us for a FREE valuation!

Our team is ready to help you sell your home for the highest possible price ASAP

Bought with Non Subscribing Member • Non Member Office

“Molly's job is to find and attract mastery-based agents to the office, protect the culture, and make sure everyone is happy! ”






