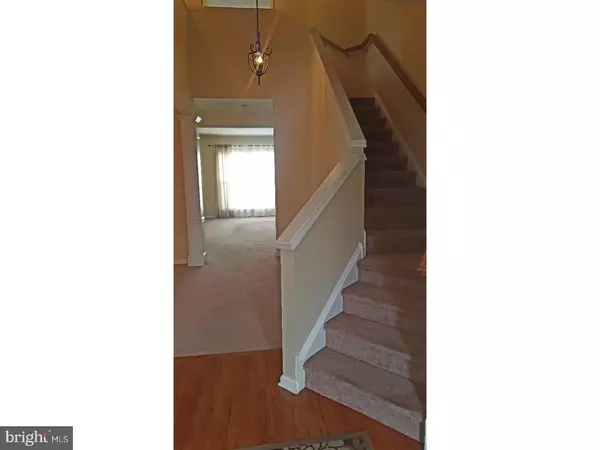$210,000
$217,900
3.6%For more information regarding the value of a property, please contact us for a free consultation.
3 Beds
3 Baths
2,617 SqFt
SOLD DATE : 04/28/2017
Key Details
Sold Price $210,000
Property Type Townhouse
Sub Type Interior Row/Townhouse
Listing Status Sold
Purchase Type For Sale
Square Footage 2,617 sqft
Price per Sqft $80
Subdivision Vistas At Green Hill
MLS Listing ID 1003655367
Sold Date 04/28/17
Style Colonial
Bedrooms 3
Full Baths 2
Half Baths 1
HOA Fees $117/mo
HOA Y/N Y
Abv Grd Liv Area 1,862
Originating Board TREND
Year Built 2012
Annual Tax Amount $4,276
Tax Year 2017
Lot Size 1,742 Sqft
Acres 0.04
Lot Dimensions 45X80
Property Description
PRICE REDUCED GREAT VALUE. 1803 Hemming Way, a lovely 2 story Parkland townhouse in The Vistas at Green Hills. Offered for the first time by original owners and meticulously maintained, never rented, like new. Flexible floor plan with 9 ft ceilings. Open concept eat in kitchen & living room, formal dining or use as home office, bright powder rm. Two story foyer leads to an expansive yet cozy master bedroom retreat & attached bathroom. Dual vanities, soaking tub, large walk in shower w/tiled walls, 11x6 walk in closet. 2 additional bedrooms, hall bath, 2nd floor laundry room w/Samsung washer & dryer. Full walk out basement for future expansion. Freshly paint, steamed carpets, this home is spotless! 1 car garage & driveway. Enjoy the maintenance free lifestyle. Condo amount covers: water, trash, sewer, lawn care, snow removal, exterior maintenance. Walk to nearby park & basketball court. Easy access to Rts 309, 78 & turnpike. Move in today, ready to go!
Location
State PA
County Lehigh
Area South Whitehall Twp (12319)
Zoning R-10
Rooms
Other Rooms Living Room, Dining Room, Primary Bedroom, Bedroom 2, Kitchen, Family Room, Bedroom 1, Laundry, Other
Basement Full, Unfinished
Interior
Interior Features Primary Bath(s), Kitchen - Eat-In
Hot Water Natural Gas
Heating Gas
Cooling Central A/C
Flooring Wood, Fully Carpeted, Tile/Brick
Equipment Cooktop, Dishwasher, Disposal, Built-In Microwave
Fireplace N
Appliance Cooktop, Dishwasher, Disposal, Built-In Microwave
Heat Source Natural Gas
Laundry Upper Floor
Exterior
Garage Spaces 2.0
Waterfront N
Water Access N
Roof Type Shingle
Accessibility None
Parking Type Driveway
Total Parking Spaces 2
Garage N
Building
Story 3+
Sewer Public Sewer
Water Public
Architectural Style Colonial
Level or Stories 3+
Additional Building Above Grade, Below Grade
Structure Type 9'+ Ceilings
New Construction N
Schools
High Schools Parkland
School District Parkland
Others
HOA Fee Include Common Area Maintenance,Ext Bldg Maint,Lawn Maintenance,Snow Removal,Trash,Water,Sewer
Senior Community No
Tax ID 546791360117-00078
Ownership Condominium
Acceptable Financing Conventional
Listing Terms Conventional
Financing Conventional
Read Less Info
Want to know what your home might be worth? Contact us for a FREE valuation!

Our team is ready to help you sell your home for the highest possible price ASAP

Bought with Non Subscribing Member • Non Member Office

“Molly's job is to find and attract mastery-based agents to the office, protect the culture, and make sure everyone is happy! ”






