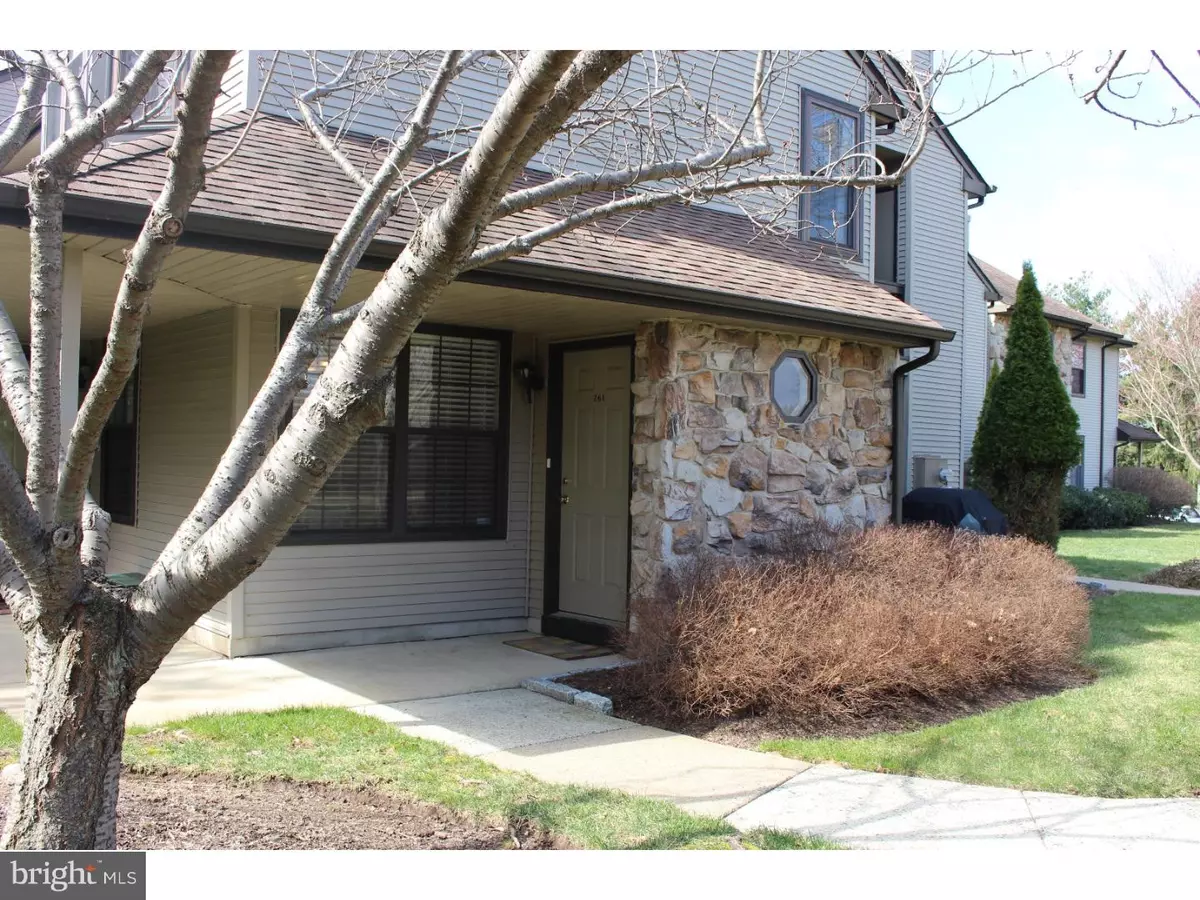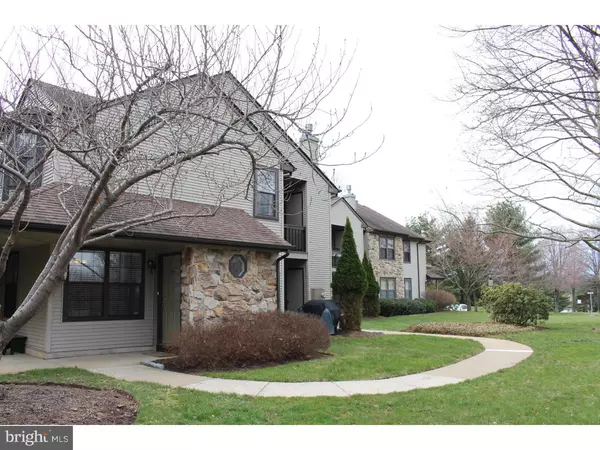$183,500
$192,000
4.4%For more information regarding the value of a property, please contact us for a free consultation.
2 Beds
2 Baths
SOLD DATE : 06/15/2016
Key Details
Sold Price $183,500
Property Type Single Family Home
Sub Type Unit/Flat/Apartment
Listing Status Sold
Purchase Type For Sale
Subdivision Hampton Greens
MLS Listing ID 1003873709
Sold Date 06/15/16
Style Traditional
Bedrooms 2
Full Baths 2
HOA Fees $270/mo
HOA Y/N N
Originating Board TREND
Year Built 1986
Annual Tax Amount $2,883
Tax Year 2016
Property Description
Welcome to 261 Sassafras Ct. located in the sought after Hampton Greens Community in Warrington Township. This updated FIRST FLOOR home offers two bedrooms and two full baths with custom vanities and ceramic tile floors. Spacious eat in/working kitchen with updated stainless steel appliances and ceramic tile flooring. Renovated living room and wood burning fireplace and laminate flooring throughout. Sliding glass doors in both the living room and master bedroom allow the warm, natural light in and access to your covered patio. Master bedroom also has includes a generous walk in closet. This home boasts many updates in 2014-2015; easy care laminate flooring and moulding throughout the home. new tiled fireplace surround, fresh paint, stainless steel appliances, light fixtures, water heater and updated laundry area. Swimming pool, hot tub, tennis courts, workout room and walking paths are incl amenities. Home Warranty Policy Included in Sale. Agent is related to Seller.
Location
State PA
County Bucks
Area Warrington Twp (10150)
Zoning PRD
Rooms
Other Rooms Living Room, Primary Bedroom, Kitchen, Bedroom 1, Laundry
Interior
Interior Features Primary Bath(s), Ceiling Fan(s), Kitchen - Eat-In
Hot Water Natural Gas
Heating Gas, Forced Air
Cooling Central A/C
Flooring Tile/Brick
Fireplaces Number 1
Equipment Cooktop, Oven - Self Cleaning, Dishwasher, Disposal
Fireplace Y
Appliance Cooktop, Oven - Self Cleaning, Dishwasher, Disposal
Heat Source Natural Gas
Laundry Main Floor
Exterior
Exterior Feature Patio(s)
Utilities Available Cable TV
Amenities Available Swimming Pool, Tennis Courts, Club House
Water Access N
Accessibility None
Porch Patio(s)
Garage N
Building
Lot Description Corner
Story 1
Foundation Slab
Sewer Public Sewer
Water Public
Architectural Style Traditional
Level or Stories 1
Structure Type 9'+ Ceilings
New Construction N
Schools
Elementary Schools Barclay
Middle Schools Tamanend
High Schools Central Bucks High School South
School District Central Bucks
Others
Pets Allowed Y
HOA Fee Include Pool(s),Common Area Maintenance,Ext Bldg Maint,Lawn Maintenance,Snow Removal,Trash,Parking Fee,Insurance,Health Club,All Ground Fee
Senior Community No
Tax ID 50-035-187-026-261
Ownership Condominium
Security Features Security System
Acceptable Financing Conventional
Listing Terms Conventional
Financing Conventional
Pets Allowed Case by Case Basis
Read Less Info
Want to know what your home might be worth? Contact us for a FREE valuation!

Our team is ready to help you sell your home for the highest possible price ASAP

Bought with Stuart G Frey • RE/MAX Action Realty-Horsham
“Molly's job is to find and attract mastery-based agents to the office, protect the culture, and make sure everyone is happy! ”






