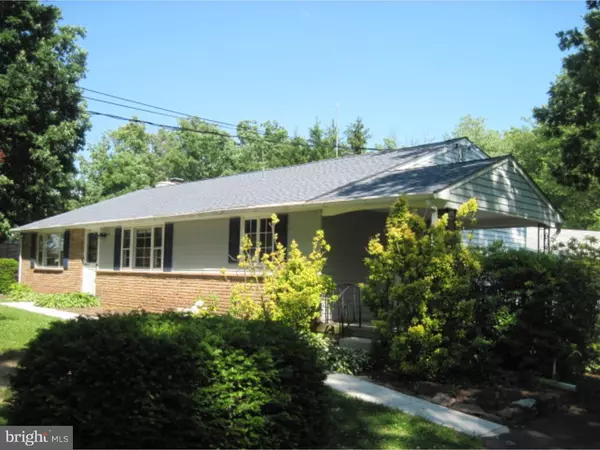$274,900
$274,900
For more information regarding the value of a property, please contact us for a free consultation.
4 Beds
2 Baths
3,385 SqFt
SOLD DATE : 09/30/2016
Key Details
Sold Price $274,900
Property Type Single Family Home
Sub Type Detached
Listing Status Sold
Purchase Type For Sale
Square Footage 3,385 sqft
Price per Sqft $81
Subdivision None Available
MLS Listing ID 1003875443
Sold Date 09/30/16
Style Ranch/Rambler,Split Level
Bedrooms 4
Full Baths 1
Half Baths 1
HOA Y/N N
Abv Grd Liv Area 2,393
Originating Board TREND
Year Built 1961
Annual Tax Amount $5,045
Tax Year 2016
Lot Size 0.580 Acres
Acres 0.58
Lot Dimensions 120' X 210'
Property Description
* New Roof ** New 200 Amp Electric Service ** Updated Kitchen ** Renovated Bathrooms ** Updated 4-5 bedroom front to back split-level in beautiful Bedminster Township... Fresh paint... Updated kitchen with re-purposed cabinets... Granite Counters, Stainless Steel under mount double-bowl sink, Peerless high-rise Faucet, Laminate/Tile flooring, New Smooth-Top electric Cooktop, New Dishwasher, Electric Wall Oven; Both bathrooms gutted and renovated... Main bath features ceramic tile flooring and tub/shower surround, Moen fixtures, Double vanity with solid surface top; New front concrete walkway; Lifetime USS aluminum exterior siding with 1/2" foam insulation; Wood flooring throughout most of the first and 2nd floors; Large living room and family room; Family room with brick fireplace (Coal/Wood stove installed), New wall to wall carpet; Both chimneys have stainless steel liners; House listed as 1,450 sf which includes 1st/2nd floors only; Walk-out lower level adds additional 776 sf and includes family room, 2nd kitchen/hobby room, laundry room, office/5th bedroom; Additional heated Florida room with ceramic tile flooring and new insulated windows adds additional 216 sf; Total living area is 2,392 sf; Large attached 2-car garage; Very private rear concrete patio; Macadam paved driveway with lots of parking; Public sewer, on-site well; Lightly wooded property with open rear yard; Crawl space under 1st floor; Oil forced hot water heat with five zones; One-year home warranty included;
Location
State PA
County Bucks
Area Bedminster Twp (10101)
Zoning R2
Rooms
Other Rooms Living Room, Dining Room, Primary Bedroom, Bedroom 2, Bedroom 3, Kitchen, Family Room, Bedroom 1, Laundry, Other
Interior
Interior Features Ceiling Fan(s), Wood Stove, Kitchen - Eat-In
Hot Water Oil, S/W Changeover
Heating Oil, Hot Water
Cooling None
Flooring Wood, Fully Carpeted, Vinyl, Tile/Brick
Fireplaces Number 1
Fireplaces Type Brick
Equipment Cooktop, Oven - Wall, Oven - Self Cleaning, Dishwasher
Fireplace Y
Window Features Replacement
Appliance Cooktop, Oven - Wall, Oven - Self Cleaning, Dishwasher
Heat Source Oil
Laundry Lower Floor
Exterior
Exterior Feature Patio(s), Porch(es)
Garage Spaces 5.0
Utilities Available Cable TV
Waterfront N
Water Access N
Roof Type Pitched,Shingle
Accessibility None
Porch Patio(s), Porch(es)
Parking Type Driveway, Attached Garage
Attached Garage 2
Total Parking Spaces 5
Garage Y
Building
Lot Description Level, Open, Trees/Wooded, Front Yard, Rear Yard, SideYard(s)
Story Other
Foundation Brick/Mortar
Sewer Public Sewer
Water Well
Architectural Style Ranch/Rambler, Split Level
Level or Stories Other
Additional Building Above Grade, Below Grade
New Construction N
Schools
School District Pennridge
Others
Senior Community No
Tax ID 01-021-019
Ownership Fee Simple
Acceptable Financing Conventional, VA, FHA 203(b), USDA
Listing Terms Conventional, VA, FHA 203(b), USDA
Financing Conventional,VA,FHA 203(b),USDA
Read Less Info
Want to know what your home might be worth? Contact us for a FREE valuation!

Our team is ready to help you sell your home for the highest possible price ASAP

Bought with Dawn M Cook • Coldwell Banker Heritage-Quakertown

“Molly's job is to find and attract mastery-based agents to the office, protect the culture, and make sure everyone is happy! ”






