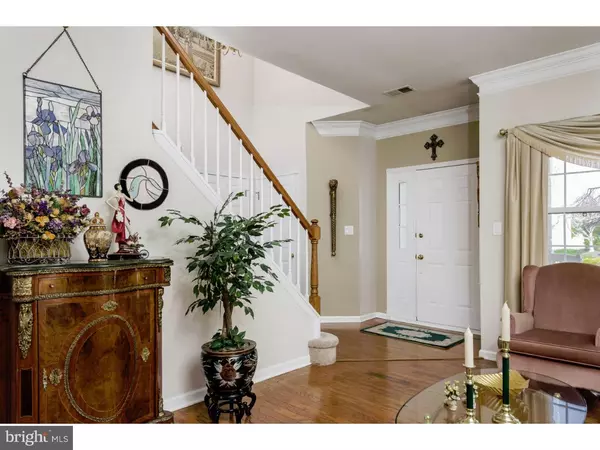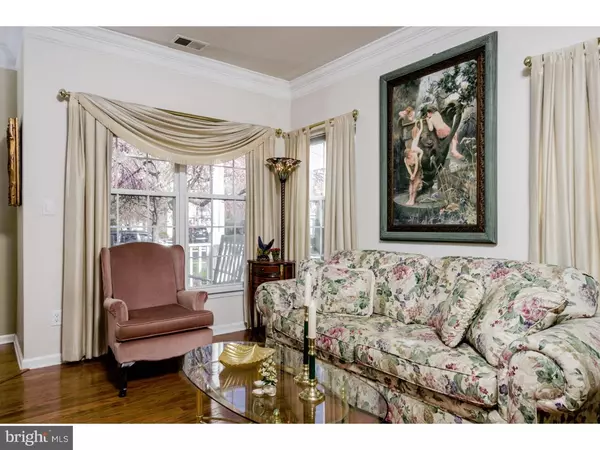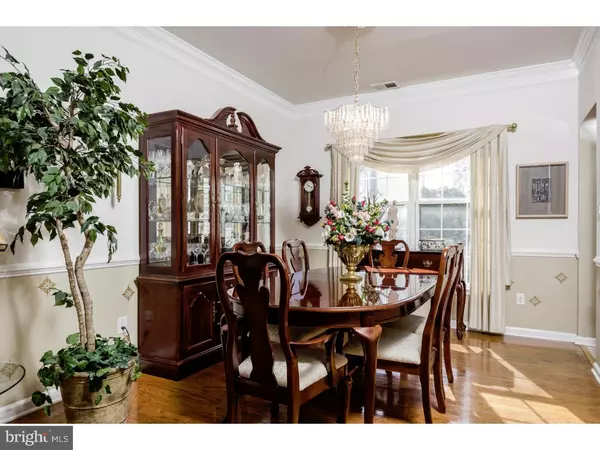$340,000
$350,000
2.9%For more information regarding the value of a property, please contact us for a free consultation.
3 Beds
3 Baths
5,939 Sqft Lot
SOLD DATE : 06/29/2016
Key Details
Sold Price $340,000
Property Type Single Family Home
Sub Type Detached
Listing Status Sold
Purchase Type For Sale
Subdivision Stonegate
MLS Listing ID 1003884465
Sold Date 06/29/16
Style Colonial
Bedrooms 3
Full Baths 2
Half Baths 1
HOA Fees $112/mo
HOA Y/N Y
Originating Board TREND
Year Built 1997
Annual Tax Amount $10,747
Tax Year 2015
Lot Size 5,939 Sqft
Acres 0.14
Lot Dimensions 0X0
Property Description
Welcome to the lovely Toll Brothers Community of Stonegate tucked behind the Town Center Plaza - which offers all the amenities and conveniences of in-town living. Beautifully maintained, this home offers all the luxury amenities and appointments expected of a Toll Brothers development; high-ceilings, decorative moulding and trim work and generous windows for ample natural light throughout. A quaint covered porch welcomes you in and gleaming hardwood floors guide you through the accommodating back-to-front living and dining rooms - ideal for large gatherings. The updated kitchen features plenty of warm wood cabinetry, granite counters and cozy sky-lit breakfast nook. Adjacent is a roomy family room with wood burning fireplace and access to the fabulous fenced yard with paver patio and professionally landscaped garden beds. Three bedrooms reside upstairs including the master with vaulted ceiling, walk-in closet and private bath with double-sink vanity. Two additional bedrooms are supported by an additional full bath. Enjoy the community's tennis and basket ball courts as well as miles of bike and walking paths. Conveniently located - minutes away from the NJ Turnpike and major commuter routes.
Location
State NJ
County Mercer
Area East Windsor Twp (21101)
Zoning R3
Rooms
Other Rooms Living Room, Dining Room, Primary Bedroom, Bedroom 2, Kitchen, Family Room, Bedroom 1, Laundry
Interior
Interior Features Primary Bath(s), Skylight(s), Kitchen - Eat-In
Hot Water Natural Gas
Heating Gas, Hot Water
Cooling Central A/C
Flooring Wood, Fully Carpeted, Tile/Brick
Fireplaces Number 1
Fireplace Y
Heat Source Natural Gas
Laundry Main Floor
Exterior
Exterior Feature Patio(s), Porch(es)
Garage Spaces 4.0
Fence Other
Water Access N
Roof Type Pitched
Accessibility None
Porch Patio(s), Porch(es)
Attached Garage 2
Total Parking Spaces 4
Garage Y
Building
Story 2
Sewer Public Sewer
Water Public
Architectural Style Colonial
Level or Stories 2
Structure Type Cathedral Ceilings,9'+ Ceilings
New Construction N
Schools
Elementary Schools Perry L Drew
Middle Schools Melvin H Kreps School
High Schools Hightstown
School District East Windsor Regional Schools
Others
HOA Fee Include Common Area Maintenance
Senior Community No
Tax ID 01-00009 05-00023
Ownership Fee Simple
Read Less Info
Want to know what your home might be worth? Contact us for a FREE valuation!

Our team is ready to help you sell your home for the highest possible price ASAP

Bought with Non Subscribing Member • Non Member Office
“Molly's job is to find and attract mastery-based agents to the office, protect the culture, and make sure everyone is happy! ”






