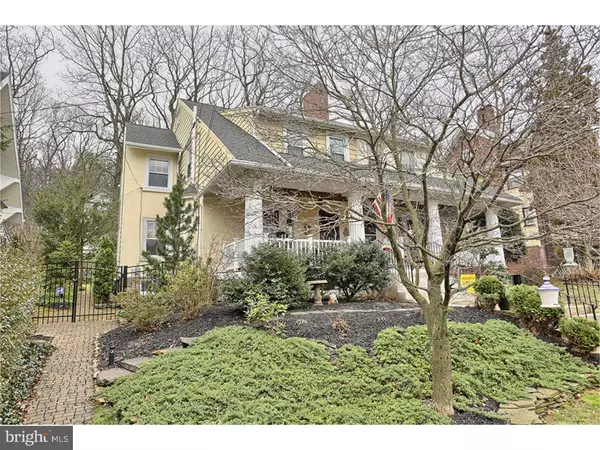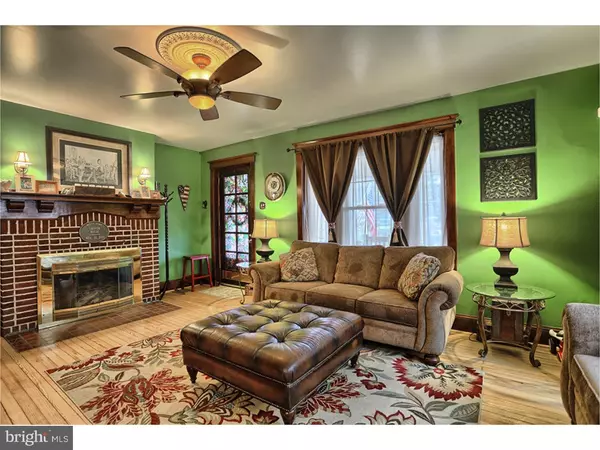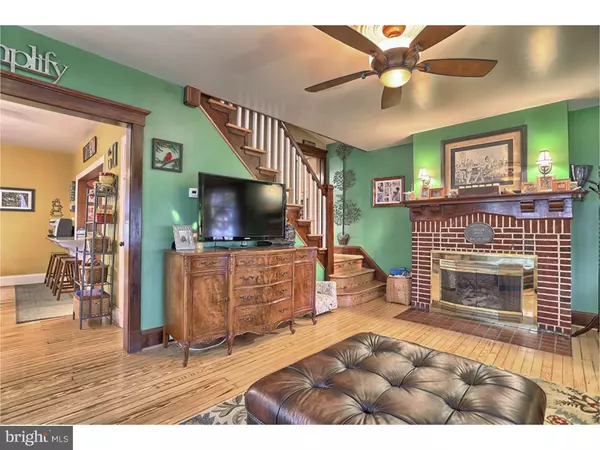$138,000
$144,900
4.8%For more information regarding the value of a property, please contact us for a free consultation.
3 Beds
2 Baths
2,131 SqFt
SOLD DATE : 05/05/2016
Key Details
Sold Price $138,000
Property Type Single Family Home
Sub Type Twin/Semi-Detached
Listing Status Sold
Purchase Type For Sale
Square Footage 2,131 sqft
Price per Sqft $64
Subdivision None Available
MLS Listing ID 1003892345
Sold Date 05/05/16
Style Colonial
Bedrooms 3
Full Baths 2
HOA Y/N N
Abv Grd Liv Area 1,514
Originating Board TREND
Year Built 1930
Annual Tax Amount $4,144
Tax Year 2016
Lot Size 4,792 Sqft
Acres 0.11
Lot Dimensions IRREG
Property Description
Beautiful and well maintained 3 bedroom semi-detached loaded with character and old world charm. It comes complete with all the modern amenities, including a modern 26-handle cherry kitchen with quartz countertops and center peninsula/eating bar; a newer roof and furnace; central air; plus, replacement windows. There's a large covered front porch to relax on---step inside to a lovely formal living area with finished wood floors (throughout) and a brick gas fireplace. All 3 bedrooms are nicely-sized and have good closet space, along with lighted ceiling fans, and are serviced by a full modern Corian bath. It doesn't end there because there is a great finished basement with a rec room area, as well as a family room area; a second bath with a gorgeous walk-in tiled shower, the laundry area and an outside exit. There's a great back yard to utilize for entertaining or pets, along with a lovely landscaped partially fenced yard with brick walkways and patios, a slate patio and a built-in firepit. The sellers will also offer a 1-year AHS home warranty for an acceptable agreement. You won't be disappointed!
Location
State PA
County Berks
Area Mt Penn Boro (10264)
Zoning RES
Rooms
Other Rooms Living Room, Dining Room, Primary Bedroom, Bedroom 2, Kitchen, Family Room, Bedroom 1, Laundry, Other, Attic
Basement Full, Outside Entrance, Drainage System, Fully Finished
Interior
Interior Features Butlers Pantry, Ceiling Fan(s), Stall Shower, Breakfast Area
Hot Water Natural Gas
Heating Gas, Forced Air
Cooling Central A/C
Flooring Wood, Vinyl, Tile/Brick
Fireplaces Number 1
Fireplaces Type Brick, Gas/Propane
Equipment Built-In Range, Oven - Self Cleaning, Dishwasher, Refrigerator, Disposal, Built-In Microwave
Fireplace Y
Window Features Bay/Bow,Replacement
Appliance Built-In Range, Oven - Self Cleaning, Dishwasher, Refrigerator, Disposal, Built-In Microwave
Heat Source Natural Gas
Laundry Basement
Exterior
Exterior Feature Patio(s), Porch(es)
Fence Other
Utilities Available Cable TV
Water Access N
Roof Type Pitched,Shingle
Accessibility None
Porch Patio(s), Porch(es)
Garage N
Building
Lot Description Level, Sloping, Rear Yard
Story 2
Foundation Stone, Concrete Perimeter
Sewer Public Sewer
Water Public
Architectural Style Colonial
Level or Stories 2
Additional Building Above Grade, Below Grade
New Construction N
Schools
School District Antietam
Others
Senior Community No
Tax ID 64-5316-12-87-1077
Ownership Fee Simple
Security Features Security System
Acceptable Financing Conventional, FHA 203(b)
Listing Terms Conventional, FHA 203(b)
Financing Conventional,FHA 203(b)
Read Less Info
Want to know what your home might be worth? Contact us for a FREE valuation!

Our team is ready to help you sell your home for the highest possible price ASAP

Bought with Tina L Hogue • Weichert Realtors Neighborhood One

“Molly's job is to find and attract mastery-based agents to the office, protect the culture, and make sure everyone is happy! ”






