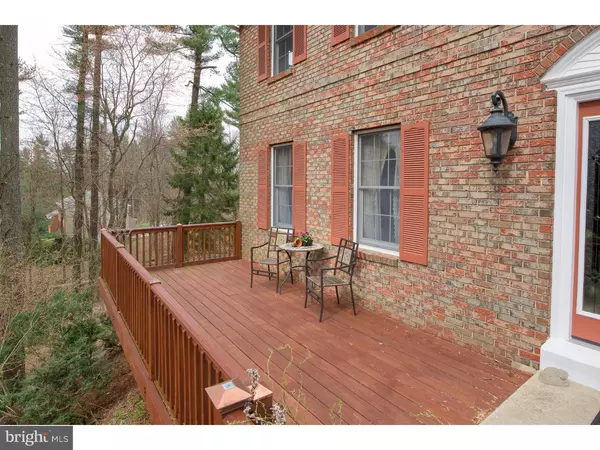$325,000
$327,000
0.6%For more information regarding the value of a property, please contact us for a free consultation.
4 Beds
3 Baths
4,240 SqFt
SOLD DATE : 06/15/2016
Key Details
Sold Price $325,000
Property Type Single Family Home
Sub Type Detached
Listing Status Sold
Purchase Type For Sale
Square Footage 4,240 sqft
Price per Sqft $76
Subdivision Angelica Pines
MLS Listing ID 1003892425
Sold Date 06/15/16
Style Traditional
Bedrooms 4
Full Baths 2
Half Baths 1
HOA Fees $20/ann
HOA Y/N Y
Abv Grd Liv Area 3,040
Originating Board TREND
Year Built 1985
Annual Tax Amount $7,745
Tax Year 2016
Lot Size 1.420 Acres
Acres 1.42
Lot Dimensions 0X0
Property Description
Serene, Private, Wooded location! Nestled on almost 1.5 acres of land in the community of Angelica Pines, this home has so much to offer. Featuring 4 bedrooms, 2.1 bath and more than 4,240 SF of living space. This home has a formal living room and dining room and 1st floor office an eat-in kitchen complete with stone countertops, tile backsplash and skylight. The great room has a full wall brick hearth with wood burning fireplace, recessed lighting and a wet bar, perfect for entertaining. There is also a laundry / mud room and a bath on the main level. The upper level consists of the master bedroom suite with vaulted ceiling, fireplace and private bath. There are three additional generous sized bedrooms and full bath. The finished lower level adds lots of additional living space. There is a rec room with pellet stove, exercise room which could be used for other purposes such as a additional bedroom, craft room or play room. Wonderful cleared and wooded backyard with concrete and tiled in-ground pool and huge patio area. It also has newer lifetime architectural shingles, newer Carrier 97% efficient heat pump, radon mitigation system, hard wired for house generator and so much more.
Location
State PA
County Berks
Area Cumru Twp (10239)
Zoning RES
Rooms
Other Rooms Living Room, Dining Room, Primary Bedroom, Bedroom 2, Bedroom 3, Kitchen, Family Room, Bedroom 1, Laundry, Other, Attic
Basement Full
Interior
Interior Features Primary Bath(s), Kitchen - Island, Butlers Pantry, Skylight(s), Ceiling Fan(s), Wet/Dry Bar, Kitchen - Eat-In
Hot Water Electric
Heating Heat Pump - Electric BackUp, Forced Air
Cooling Central A/C
Flooring Fully Carpeted, Tile/Brick
Fireplaces Number 2
Equipment Built-In Range, Oven - Self Cleaning, Dishwasher
Fireplace Y
Appliance Built-In Range, Oven - Self Cleaning, Dishwasher
Laundry Main Floor
Exterior
Exterior Feature Deck(s), Patio(s)
Garage Spaces 5.0
Fence Other
Pool In Ground
Utilities Available Cable TV
Water Access N
Roof Type Pitched,Shingle
Accessibility None
Porch Deck(s), Patio(s)
Attached Garage 2
Total Parking Spaces 5
Garage Y
Building
Lot Description Trees/Wooded
Story 2
Foundation Brick/Mortar
Sewer On Site Septic
Water Well
Architectural Style Traditional
Level or Stories 2
Additional Building Above Grade, Below Grade
Structure Type Cathedral Ceilings
New Construction N
Schools
School District Governor Mifflin
Others
Senior Community No
Tax ID 39-5304-03-21-0259
Ownership Fee Simple
Acceptable Financing Conventional
Listing Terms Conventional
Financing Conventional
Read Less Info
Want to know what your home might be worth? Contact us for a FREE valuation!

Our team is ready to help you sell your home for the highest possible price ASAP

Bought with John J Tomaszewski • RE/MAX Of Reading

“Molly's job is to find and attract mastery-based agents to the office, protect the culture, and make sure everyone is happy! ”






