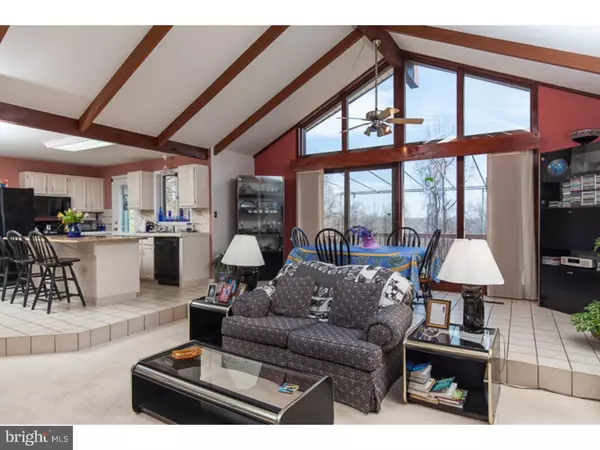$280,000
$299,900
6.6%For more information regarding the value of a property, please contact us for a free consultation.
4 Beds
3 Baths
3,113 SqFt
SOLD DATE : 09/20/2016
Key Details
Sold Price $280,000
Property Type Single Family Home
Sub Type Detached
Listing Status Sold
Purchase Type For Sale
Square Footage 3,113 sqft
Price per Sqft $89
Subdivision None Available
MLS Listing ID 1003892541
Sold Date 09/20/16
Style Contemporary
Bedrooms 4
Full Baths 3
HOA Y/N N
Abv Grd Liv Area 2,000
Originating Board TREND
Year Built 1977
Annual Tax Amount $7,537
Tax Year 2016
Lot Size 2.220 Acres
Acres 2.22
Lot Dimensions 422 X 229
Property Description
If you are a fan of mid-century contemporary ranch homes this is the ticket. 712 Imperial Dr Mohnton PA 19540 is a raised ranch home located in the hills of Cumru Township, Berks County, PA. The home features an open beam cathedral ceiling with a stone fireplace that stretches from top to bottom. There are many dramatic windows in this bright and open home which allow one to enjoy the great view from the mountain top. The kitchen is open to the great room and has a granite-top island. The master suite has two closets and a full bath. There are three more bedrooms, bath and laundry that complete the main level. The lower level is full of surprises like a hot rock sauna, built-in Jacuzzi, workout room. media room, and a gathering room with built-in seating and a wet bar. The in-ground pool, sun room and large deck are great for everyday living or grand parties. There is an oversized two-car garage, fenced yard, natural and professional landscaping to round things out. This is a great home in the Governor Mifflin School District with much to offer.
Location
State PA
County Berks
Area Cumru Twp (10239)
Zoning RES
Rooms
Other Rooms Living Room, Dining Room, Primary Bedroom, Bedroom 2, Bedroom 3, Kitchen, Family Room, Bedroom 1, Other
Basement Full, Outside Entrance, Fully Finished
Interior
Interior Features Primary Bath(s), Skylight(s), Ceiling Fan(s), WhirlPool/HotTub, Sauna, Water Treat System, Exposed Beams, Wet/Dry Bar, Intercom, Stall Shower, Kitchen - Eat-In
Hot Water Electric
Heating Electric, Heat Pump - Electric BackUp, Forced Air
Cooling Central A/C
Flooring Wood, Fully Carpeted, Tile/Brick
Fireplaces Number 1
Fireplaces Type Stone
Equipment Built-In Range, Oven - Self Cleaning, Dishwasher
Fireplace Y
Appliance Built-In Range, Oven - Self Cleaning, Dishwasher
Heat Source Electric
Laundry Main Floor
Exterior
Garage Spaces 5.0
Fence Other
Pool In Ground
Utilities Available Cable TV
Water Access N
Roof Type Pitched,Shingle
Accessibility None
Attached Garage 2
Total Parking Spaces 5
Garage Y
Building
Lot Description Sloping, Trees/Wooded, Front Yard, Rear Yard, SideYard(s)
Story 1
Sewer On Site Septic
Water Well
Architectural Style Contemporary
Level or Stories 1
Additional Building Above Grade, Below Grade
Structure Type 9'+ Ceilings,High
New Construction N
Schools
Elementary Schools Brecknock
Middle Schools Governor Mifflin
High Schools Governor Mifflin
School District Governor Mifflin
Others
Senior Community No
Tax ID 39-5303-01-39-3575
Ownership Fee Simple
Acceptable Financing Conventional, VA, FHA 203(b)
Listing Terms Conventional, VA, FHA 203(b)
Financing Conventional,VA,FHA 203(b)
Read Less Info
Want to know what your home might be worth? Contact us for a FREE valuation!

Our team is ready to help you sell your home for the highest possible price ASAP

Bought with Carole A Kalbach • RE/MAX Of Reading

“Molly's job is to find and attract mastery-based agents to the office, protect the culture, and make sure everyone is happy! ”






