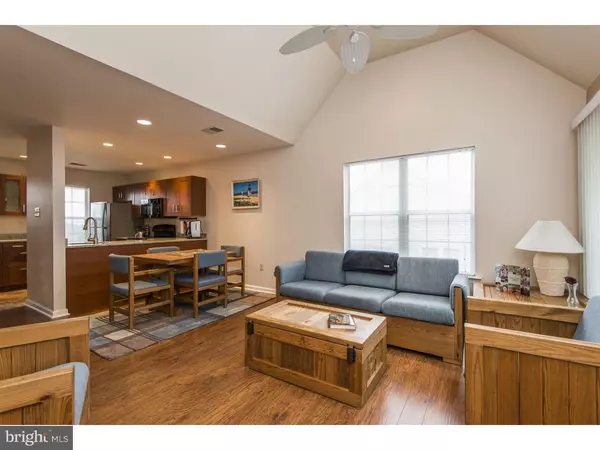$180,000
$182,500
1.4%For more information regarding the value of a property, please contact us for a free consultation.
2 Beds
2 Baths
996 SqFt
SOLD DATE : 04/22/2016
Key Details
Sold Price $180,000
Property Type Single Family Home
Sub Type Unit/Flat/Apartment
Listing Status Sold
Purchase Type For Sale
Square Footage 996 sqft
Price per Sqft $180
Subdivision Ballinahinch
MLS Listing ID 1003912371
Sold Date 04/22/16
Style Other
Bedrooms 2
Full Baths 2
HOA Fees $188/mo
HOA Y/N N
Abv Grd Liv Area 996
Originating Board TREND
Year Built 1993
Annual Tax Amount $2,991
Tax Year 2016
Lot Dimensions 0X0
Property Description
Welcome to this beautiful 2nd floor end-unit condo backing to the woods on Wexford Ct, the quietest street in the development. This home is flooded with natural light due to the extra window and the skylights in the cathedral ceilings. Enter into the Living Room which features new hardwood floors, a gas fireplace with a new mantel, vaulted ceiling with skylights and a newer door to the private rear deck overlooking the woods. The kitchen features much needed additional counter tops, all quartz, with extra storage space and new appliances. Both bedrooms are a nice size and have new carpeting, master bedroom has a large walk-in closet. Both bathrooms have been retiled and feature new toilets. The whole house has new recessed lighting, new ceiling fans, and has been freshly painted. And if that isn't enough upgrades, for your peace of mind, the HVAC system was replaced in 2009, the hot water heater was replaced in 2013 and the association replaced the roof and re-stained the deck in 2015. There is also a 450 sq ft basement that is accessed from outside the unit. All you need to do is pack your bags and move in! The monthly association is $188 which covers all common area maintenance, exterior building maintenance, lawn care, trash and snow removal and use of the tennis courts and the playground facility. There is a $161 annual fee to the Master Association and one-time capital contribution at settlement of $200.
Location
State PA
County Delaware
Area Aston Twp (10402)
Zoning RESI
Rooms
Other Rooms Living Room, Dining Room, Primary Bedroom, Kitchen, Bedroom 1, Attic
Basement Partial, Unfinished
Interior
Interior Features Kitchen - Island, Skylight(s), Ceiling Fan(s)
Hot Water Natural Gas
Heating Gas, Forced Air
Cooling Central A/C
Flooring Fully Carpeted, Vinyl, Tile/Brick
Fireplaces Number 1
Fireplaces Type Gas/Propane
Equipment Cooktop, Built-In Range, Dishwasher, Disposal, Built-In Microwave
Fireplace Y
Appliance Cooktop, Built-In Range, Dishwasher, Disposal, Built-In Microwave
Heat Source Natural Gas
Laundry Main Floor
Exterior
Exterior Feature Deck(s)
Garage Spaces 3.0
Utilities Available Cable TV
Amenities Available Tennis Courts
Water Access N
Roof Type Pitched,Shingle
Accessibility None
Porch Deck(s)
Total Parking Spaces 3
Garage N
Building
Story 1
Foundation Concrete Perimeter
Sewer Public Sewer
Water Public
Architectural Style Other
Level or Stories 1
Additional Building Above Grade
Structure Type Cathedral Ceilings
New Construction N
Schools
Middle Schools Northley
High Schools Sun Valley
School District Penn-Delco
Others
HOA Fee Include Common Area Maintenance,Ext Bldg Maint,Lawn Maintenance,Snow Removal,Trash
Senior Community No
Tax ID 02-00-02670-59
Ownership Condominium
Acceptable Financing Conventional
Listing Terms Conventional
Financing Conventional
Read Less Info
Want to know what your home might be worth? Contact us for a FREE valuation!

Our team is ready to help you sell your home for the highest possible price ASAP

Bought with Karen R Bittner-Kight • Keller Williams Real Estate - Media

“Molly's job is to find and attract mastery-based agents to the office, protect the culture, and make sure everyone is happy! ”






