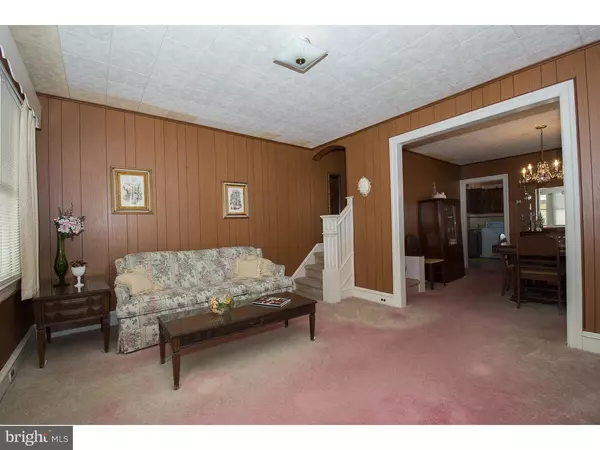$180,000
$198,900
9.5%For more information regarding the value of a property, please contact us for a free consultation.
3 Beds
1 Bath
1,116 SqFt
SOLD DATE : 10/11/2016
Key Details
Sold Price $180,000
Property Type Single Family Home
Sub Type Twin/Semi-Detached
Listing Status Sold
Purchase Type For Sale
Square Footage 1,116 sqft
Price per Sqft $161
Subdivision None Available
MLS Listing ID 1003912877
Sold Date 10/11/16
Style Straight Thru
Bedrooms 3
Full Baths 1
HOA Y/N N
Abv Grd Liv Area 1,116
Originating Board TREND
Year Built 1915
Annual Tax Amount $4,605
Tax Year 2016
Lot Size 3,093 Sqft
Acres 0.07
Lot Dimensions 25X125
Property Description
Location, Location, Location! Semi-detached home on lovely, quiet tree-lined street within walking distance to schools, shops, restaurants and transportation. Landscaped front and rear yards with long spacious driveway that can accommodate 5-6 cars. Garage equipped with four electrical outlets, lighting and workbench. Enter this home through a sun porch surrounded by 3 walls of 3/4 glass-payned windows. Open the front door walk into a spacious living room which leads to a dining room filled with natural light streaming in through two large windows. From the dining room walk into an eat in kitchen with adjoining mud room and pantry. Upstairs are three generously sized bright bedrooms and a center hall full bath. Large basement with newly plastered walls and 3 year old boiler and hot water heater. Hardwood floors run throughout the house under the wall to wall carpeting.
Location
State PA
County Delaware
Area Haverford Twp (10422)
Zoning RES
Rooms
Other Rooms Living Room, Dining Room, Primary Bedroom, Bedroom 2, Kitchen, Family Room, Bedroom 1, Laundry, Other
Basement Full, Unfinished
Interior
Interior Features Kitchen - Eat-In
Hot Water Oil
Heating Oil, Radiator
Cooling None
Flooring Wood, Fully Carpeted, Tile/Brick
Fireplace N
Heat Source Oil
Laundry Main Floor
Exterior
Exterior Feature Porch(es)
Garage Spaces 3.0
Water Access N
Roof Type Flat,Pitched
Accessibility None
Porch Porch(es)
Total Parking Spaces 3
Garage Y
Building
Lot Description Front Yard, Rear Yard, SideYard(s)
Story 2
Foundation Concrete Perimeter
Sewer Public Sewer
Water Public
Architectural Style Straight Thru
Level or Stories 2
Additional Building Above Grade, Shed
New Construction N
Schools
Elementary Schools Chestnutwold
Middle Schools Haverford
High Schools Haverford Senior
School District Haverford Township
Others
Senior Community No
Tax ID 22-03-01536-00
Ownership Fee Simple
Read Less Info
Want to know what your home might be worth? Contact us for a FREE valuation!

Our team is ready to help you sell your home for the highest possible price ASAP

Bought with Clinton McCartney • Long & Foster Real Estate, Inc.

“Molly's job is to find and attract mastery-based agents to the office, protect the culture, and make sure everyone is happy! ”






