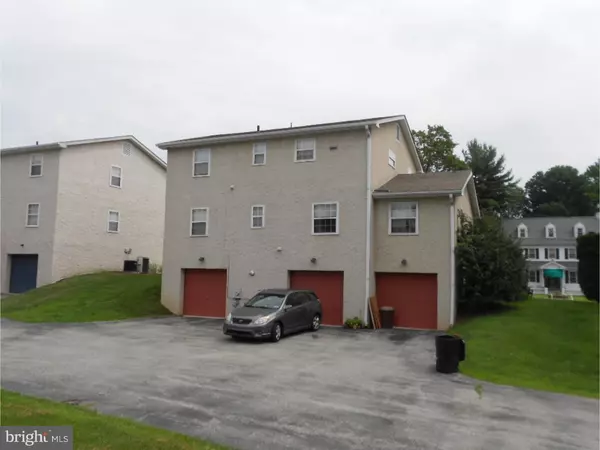$158,380
$169,900
6.8%For more information regarding the value of a property, please contact us for a free consultation.
2,328 SqFt
SOLD DATE : 08/01/2016
Key Details
Sold Price $158,380
Property Type Multi-Family
Sub Type Detached
Listing Status Sold
Purchase Type For Sale
Square Footage 2,328 sqft
Price per Sqft $68
Subdivision Lansdowne
MLS Listing ID 1003915805
Sold Date 08/01/16
Style Other
HOA Y/N N
Abv Grd Liv Area 2,328
Originating Board TREND
Year Built 1986
Annual Tax Amount $6,920
Tax Year 2016
Lot Size 6,970 Sqft
Acres 0.16
Lot Dimensions 65X102
Property Description
Two-story Colonial designed and built as a duplex with functional apartment layouts and ample room sizes, plus a set of 3 built-in garages [2 have elec. garage door openers] with plenty of storage space. Each apartment features SEPARATE utilities (incl. separate water) with FWA heat, central A/C units, private entrances, a Living Room, Dining Room, spacious kitchen, 2 bedrooms, bath and a small laundry room. The first floor unit also features a side addition for a separate den / in-home office, or possibly use as a third bedroom. The property is very well maintained although the 2nd floor unit needs updating, and the design is suitable either for owner-occupancy or as a long-term investment. Lansdowne is an attractive community with numerous amenities and excellent public transit options providing access to Center City within about a half hour. First floor tenant recently moved, so that unit is vacant - the rent shown reflects the prior rate.
Location
State PA
County Delaware
Area Lansdowne Boro (10423)
Zoning RESID
Direction East
Rooms
Other Rooms Primary Bedroom
Basement Full, Unfinished, Outside Entrance
Interior
Hot Water Electric
Heating Gas, Heat Pump - Electric BackUp, Forced Air
Cooling Central A/C
Flooring Fully Carpeted, Vinyl
Fireplace N
Heat Source Natural Gas
Laundry Washer In Unit, Dryer In Unit
Exterior
Garage Garage Door Opener
Garage Spaces 6.0
Waterfront N
Water Access N
Roof Type Shingle
Accessibility None
Parking Type Attached Garage, Other
Attached Garage 3
Total Parking Spaces 6
Garage Y
Building
Foundation Brick/Mortar
Sewer Public Sewer
Water Public
Architectural Style Other
Additional Building Above Grade
New Construction N
Schools
Elementary Schools Ardmore Avenue School
Middle Schools Penn Wood
High Schools Penn Wood
School District William Penn
Others
Tax ID 23-00-01791-01
Ownership Fee Simple
Acceptable Financing Conventional, VA, FHA 203(b)
Listing Terms Conventional, VA, FHA 203(b)
Financing Conventional,VA,FHA 203(b)
Read Less Info
Want to know what your home might be worth? Contact us for a FREE valuation!

Our team is ready to help you sell your home for the highest possible price ASAP

Bought with Mike Ziv • Realty Mark Associates

“Molly's job is to find and attract mastery-based agents to the office, protect the culture, and make sure everyone is happy! ”






