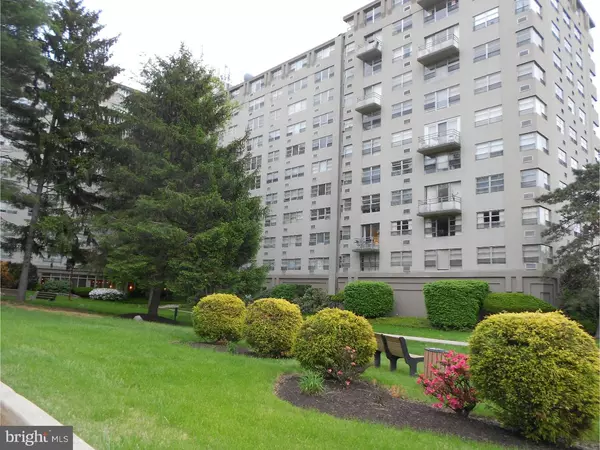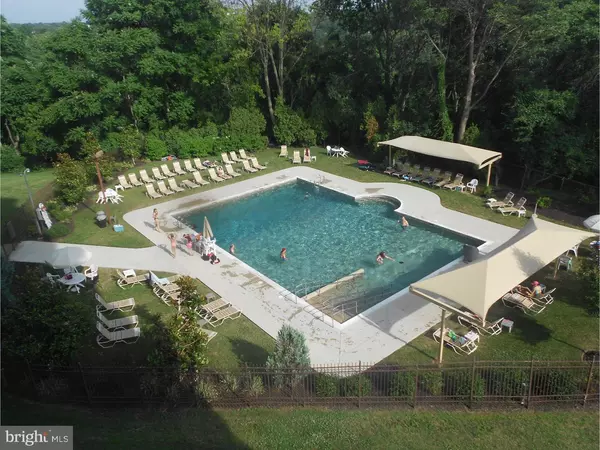$170,000
$179,900
5.5%For more information regarding the value of a property, please contact us for a free consultation.
3 Beds
2 Baths
1,125 SqFt
SOLD DATE : 07/07/2016
Key Details
Sold Price $170,000
Property Type Single Family Home
Sub Type Unit/Flat/Apartment
Listing Status Sold
Purchase Type For Sale
Square Footage 1,125 sqft
Price per Sqft $151
Subdivision Radnor House
MLS Listing ID 1003915253
Sold Date 07/07/16
Style Contemporary
Bedrooms 3
Full Baths 2
HOA Fees $422/mo
HOA Y/N N
Abv Grd Liv Area 1,125
Originating Board TREND
Year Built 1952
Annual Tax Amount $2,620
Tax Year 2016
Lot Size 28.000 Acres
Acres 28.0
Lot Dimensions 0 X 0
Property Description
One of the loveliest renovated units at the Radnor House. Fully updated kitchen, granite counters, stainless steel appliances and upgraded cabinetry with additional cabinets and counter along wall. All updated bathrooms, new floor and wall tile, 36" vanities, granite counters, newer toilets. Expanded closet in Master Bedroom, with Master Bath. Replaced all closet doors, organizers, and A/C units. All walls covered in drywall, cove molding and more. Gorgeous hardwood floors thruout. Building amenities include inground pool, security, on-site management and maintenance, coin-op laundry, permit parking. Indoor parking may be available for additional cost. Close to all major roadways, 476, 76, King of Prussia, R5 train and buses. NO SMOKING permitted as per Radnor House Rules eff.1/1/16. PETS OK on this floor. This unit is for one who appreciates quality.
Location
State PA
County Delaware
Area Radnor Twp (10436)
Zoning RESI
Rooms
Other Rooms Living Room, Dining Room, Primary Bedroom, Bedroom 2, Kitchen, Bedroom 1
Basement Full, Fully Finished
Interior
Interior Features Primary Bath(s), Elevator, Stall Shower
Hot Water Natural Gas
Heating Gas, Hot Water
Cooling Wall Unit
Flooring Wood
Equipment Oven - Self Cleaning, Dishwasher
Fireplace N
Appliance Oven - Self Cleaning, Dishwasher
Heat Source Natural Gas
Laundry Basement, Shared
Exterior
Exterior Feature Patio(s)
Garage Spaces 4.0
Utilities Available Cable TV
Amenities Available Swimming Pool, Tot Lots/Playground
Water Access N
Accessibility None
Porch Patio(s)
Attached Garage 4
Total Parking Spaces 4
Garage Y
Building
Lot Description Flag, Open
Sewer Public Sewer
Water Public
Architectural Style Contemporary
Additional Building Above Grade
New Construction N
Schools
School District Radnor Township
Others
Pets Allowed Y
HOA Fee Include Pool(s),Common Area Maintenance,Ext Bldg Maint,Lawn Maintenance,Snow Removal,Trash,All Ground Fee,Management
Tax ID 36-07-04742-21
Ownership Condominium
Acceptable Financing Conventional, Lease Purchase
Listing Terms Conventional, Lease Purchase
Financing Conventional,Lease Purchase
Pets Allowed Case by Case Basis
Read Less Info
Want to know what your home might be worth? Contact us for a FREE valuation!

Our team is ready to help you sell your home for the highest possible price ASAP

Bought with C. Joseph Darrah • Long & Foster Real Estate, Inc.

“Molly's job is to find and attract mastery-based agents to the office, protect the culture, and make sure everyone is happy! ”






