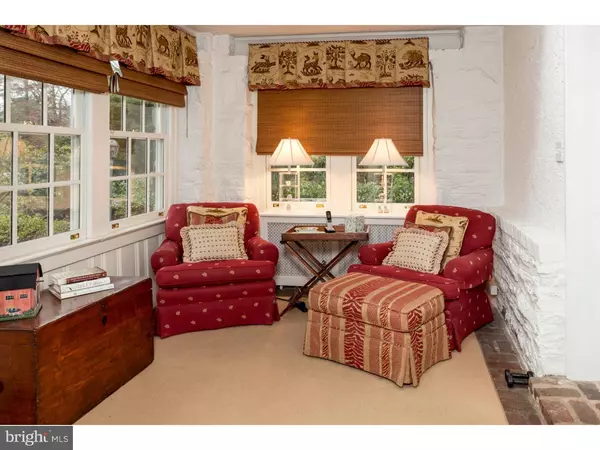$1,763,000
$1,890,000
6.7%For more information regarding the value of a property, please contact us for a free consultation.
5 Beds
7 Baths
6,340 SqFt
SOLD DATE : 07/11/2016
Key Details
Sold Price $1,763,000
Property Type Single Family Home
Sub Type Detached
Listing Status Sold
Purchase Type For Sale
Square Footage 6,340 sqft
Price per Sqft $278
Subdivision None Available
MLS Listing ID 1003915365
Sold Date 07/11/16
Style Colonial
Bedrooms 5
Full Baths 5
Half Baths 2
HOA Y/N N
Abv Grd Liv Area 5,098
Originating Board TREND
Year Built 1932
Annual Tax Amount $25,464
Tax Year 2016
Lot Size 1.933 Acres
Acres 1.93
Lot Dimensions UNKNOWN
Property Description
A fabulous, stately 1930s Colonial on a sought-after, cul-de-sac, this residence is a must-see on 1.9 acres with a tennis court, gazebo and flagstone terrace ready for summer entertaining. With many sets of French doors and large windows, your well-landscaped surroundings play a starring role throughout the year. Inside, its front-to-back hallway with stenciled floor is flanked by gracious formal rooms, including a living room with fireplace and two sets of triple windows for beautiful views in both directions and an inviting dining room. An office/sunroom with fireplace has French doors that open to a terrace. A cozy sitting room with antique brick floors and built-ins is adjacent to an updated kitchen finished with granite countertops, gas range, large sunny breakfast room with skylights, and wraparound bank of windows and cathedral ceiling. Beyond is a family room with a wall of windows, decorative beams, and a rear stairwell to the second floor. Private quarters include five bedrooms and 4.2 baths. The main bedroom offers front-to-back views and includes a dressing room with his and her walk-ins, a large updated bathroom, and stacked washer and dryer. Two bedrooms are en suite and there is a second laundry closet on this floor with a washer and dryer. Bedrooms 4 and 5 are on the third floor and share a hall bath. The third floor also includes a storage room. As a bonus, there is a roomy guest suite situated above the detached, two-car garage boasting striking mahogany doors. These living quarters include a full bath, kitchenette, and lovely views of the grounds. Backing to the Wayne trails, this property offers easy access to them as well as a location convenient to top PA public and private schools and wonderful shopping.
Location
State PA
County Delaware
Area Radnor Twp (10436)
Zoning RESID
Rooms
Other Rooms Living Room, Dining Room, Primary Bedroom, Bedroom 2, Bedroom 3, Kitchen, Family Room, Bedroom 1, In-Law/auPair/Suite, Laundry, Other
Basement Full, Fully Finished
Interior
Interior Features Primary Bath(s), Kitchen - Island, Skylight(s), Ceiling Fan(s), Stall Shower, Dining Area
Hot Water Natural Gas
Heating Gas, Hot Water
Cooling Central A/C
Flooring Wood, Stone
Equipment Built-In Range, Oven - Double, Oven - Self Cleaning, Dishwasher, Refrigerator, Built-In Microwave
Fireplace N
Window Features Bay/Bow,Energy Efficient,Replacement
Appliance Built-In Range, Oven - Double, Oven - Self Cleaning, Dishwasher, Refrigerator, Built-In Microwave
Heat Source Natural Gas
Laundry Upper Floor
Exterior
Exterior Feature Patio(s)
Garage Spaces 5.0
Utilities Available Cable TV
Waterfront N
Water Access N
Roof Type Pitched,Shingle
Accessibility None
Porch Patio(s)
Parking Type Detached Garage
Total Parking Spaces 5
Garage Y
Building
Lot Description Cul-de-sac, Irregular, Level, Sloping, Open, Front Yard, Rear Yard, SideYard(s)
Story 3+
Sewer Public Sewer
Water Public
Architectural Style Colonial
Level or Stories 3+
Additional Building Above Grade, Below Grade, Shed, 2nd House
Structure Type Cathedral Ceilings,9'+ Ceilings
New Construction N
Schools
Middle Schools Radnor
High Schools Radnor
School District Radnor Township
Others
Senior Community No
Tax ID 36-03-01627-00
Ownership Fee Simple
Security Features Security System
Acceptable Financing Conventional
Listing Terms Conventional
Financing Conventional
Read Less Info
Want to know what your home might be worth? Contact us for a FREE valuation!

Our team is ready to help you sell your home for the highest possible price ASAP

Bought with Terry Scollin • Keller Williams Realty Devon-Wayne

“Molly's job is to find and attract mastery-based agents to the office, protect the culture, and make sure everyone is happy! ”






