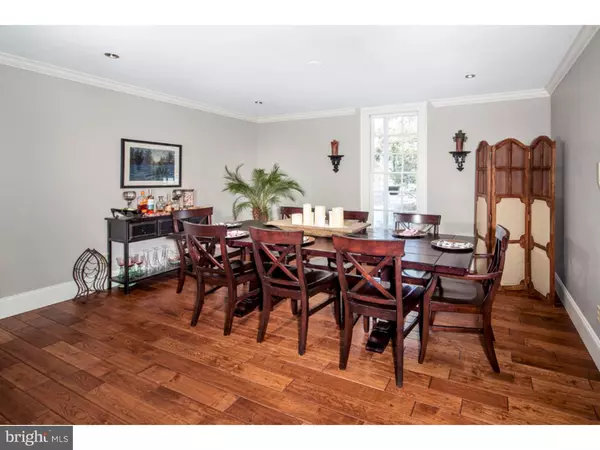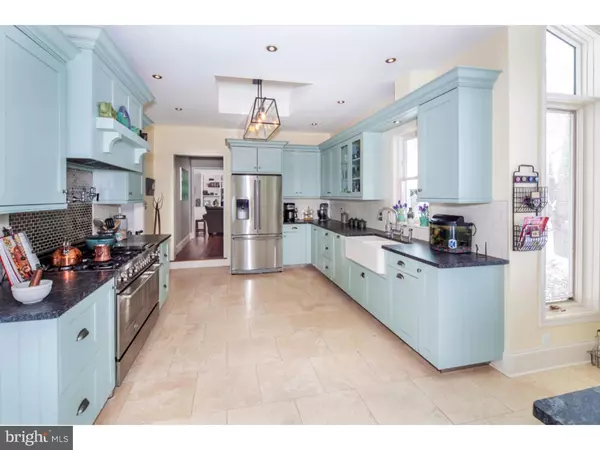$1,086,050
$1,099,000
1.2%For more information regarding the value of a property, please contact us for a free consultation.
6 Beds
6 Baths
5,000 SqFt
SOLD DATE : 07/13/2016
Key Details
Sold Price $1,086,050
Property Type Single Family Home
Sub Type Detached
Listing Status Sold
Purchase Type For Sale
Square Footage 5,000 sqft
Price per Sqft $217
Subdivision None Available
MLS Listing ID 1003915789
Sold Date 07/13/16
Style Carriage House
Bedrooms 6
Full Baths 5
Half Baths 1
HOA Y/N N
Abv Grd Liv Area 5,000
Originating Board TREND
Year Built 1914
Annual Tax Amount $11,625
Tax Year 2016
Lot Size 1.249 Acres
Acres 1.25
Lot Dimensions 190X284
Property Description
Located near the gateway of Boxwood Road, down a private lane in Bryn Mawr, Radnor Township, this totally renovated Carriage home has now been relisted at $1,099,000. If you're seeking residential bliss, this unique property is it. Once part of an old Main Line estate, this stunning carriage home is itself impressive and expansive, with 5 bedrooms, 6 bathrooms, and an impeccably renovated 5,000 square foot interior. A separate one-bedroom cottage with a kitchen and full bath just steps away from the charming main home has also been tastefully redone by the current owners, serving as ideal guest quarters. A circular drive surrounded by mature landscaping and 3-car garage provide plenty of space for parking. The carriage home's main level has been fantastically reconfigured with an open concept floor plan. Beyond the airy entrance foyer with gleaming extra-wide planked wood floors that extend through many rooms is a layout designed for easy entertaining. A wonderful living room with custom built-ins, family room with a wood stove and open dining room accommodate guests comfortably. The totally renovated, chic, yet warm and elegant chef's kitchen is a dream, with an oversized island, granite countertops, travertine tiled floors, a double porcelain sink, Electrolux refrigerator and professional Full Bertazzoni-Italian gourmet double oven. The sun-blasted breakfast room addition off the kitchen is a favorite gathering spot, graced by floor-to-ceiling windows and French glass doors leading out to a Trex deck with a swimming pool. A lovely sunroom brings the outdoors in, also accessing the deck via huge glass sliding doors. Additional conveniences on this level include a home office with large windows, music room, laundry room, guest bedroom and bath. Upstairs is bright, cheerful and beautiful, greeting you with an open sitting area. Beyond is your quiet master bedroom suite with a private entrance, fireplace and balcony deck for appreciating nature. The master bathroom has been stylishly renovated with a walk-in shower, soaking tub and oversized walk-in closet. Three additional bedrooms (one with a private bath) and a full hall bathroom complete the upper level. Special in every way! Come take a look at this spectacular home close to the Radnor trail and the center of Wayne and Bryn Mawr!
Location
State PA
County Delaware
Area Radnor Twp (10436)
Zoning RES
Rooms
Other Rooms Living Room, Dining Room, Primary Bedroom, Bedroom 2, Bedroom 3, Kitchen, Family Room, Bedroom 1, Laundry, Other, Attic
Interior
Interior Features Primary Bath(s), Kitchen - Island, Butlers Pantry, Skylight(s), Ceiling Fan(s), Wood Stove, 2nd Kitchen, Exposed Beams, Intercom, Stall Shower, Dining Area
Hot Water Electric
Heating Electric, Heat Pump - Electric BackUp, Forced Air, Radiator, Radiant
Cooling Central A/C
Flooring Wood
Fireplaces Number 1
Fireplaces Type Brick
Equipment Oven - Double, Commercial Range, Dishwasher, Built-In Microwave
Fireplace Y
Window Features Bay/Bow
Appliance Oven - Double, Commercial Range, Dishwasher, Built-In Microwave
Heat Source Electric
Laundry Main Floor
Exterior
Exterior Feature Deck(s)
Garage Spaces 6.0
Fence Other
Pool Above Ground
Utilities Available Cable TV
Waterfront N
Water Access N
Roof Type Pitched,Shingle
Accessibility None
Porch Deck(s)
Parking Type Driveway, Detached Garage
Total Parking Spaces 6
Garage Y
Building
Lot Description Front Yard, Rear Yard, SideYard(s)
Story 2
Foundation Slab
Sewer On Site Septic
Water Public
Architectural Style Carriage House
Level or Stories 2
Additional Building Above Grade, 2nd House
Structure Type Cathedral Ceilings,9'+ Ceilings
New Construction N
Schools
Elementary Schools Radnor
Middle Schools Radnor
High Schools Radnor
School District Radnor Township
Others
Senior Community No
Tax ID 36-07-04389-01
Ownership Fee Simple
Security Features Security System
Read Less Info
Want to know what your home might be worth? Contact us for a FREE valuation!

Our team is ready to help you sell your home for the highest possible price ASAP

Bought with Margit Julicher • Weichert Realtors

“Molly's job is to find and attract mastery-based agents to the office, protect the culture, and make sure everyone is happy! ”






