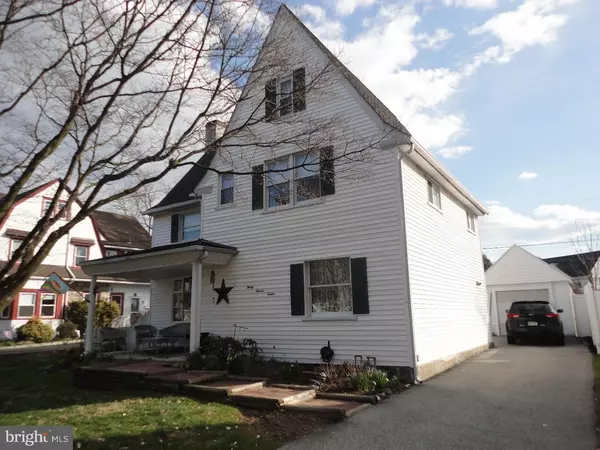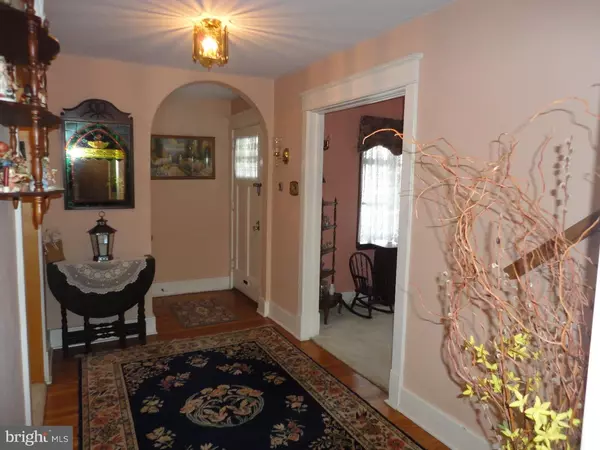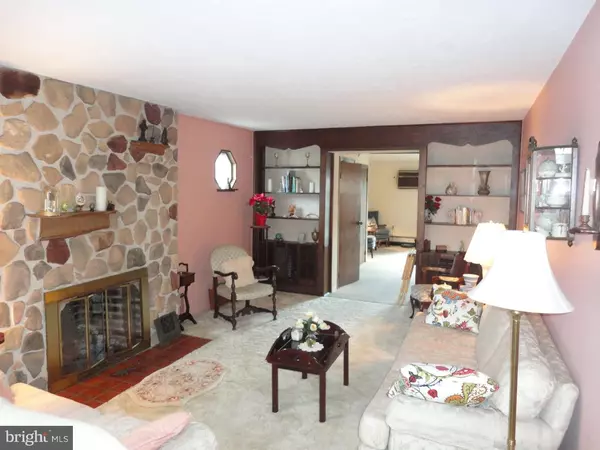$191,000
$189,900
0.6%For more information regarding the value of a property, please contact us for a free consultation.
3 Beds
2 Baths
2,298 SqFt
SOLD DATE : 11/07/2016
Key Details
Sold Price $191,000
Property Type Single Family Home
Sub Type Detached
Listing Status Sold
Purchase Type For Sale
Square Footage 2,298 sqft
Price per Sqft $83
Subdivision Drexel Hill
MLS Listing ID 1003915431
Sold Date 11/07/16
Style Colonial
Bedrooms 3
Full Baths 1
Half Baths 1
HOA Y/N N
Abv Grd Liv Area 2,298
Originating Board TREND
Year Built 1923
Annual Tax Amount $7,959
Tax Year 2016
Lot Size 9,932 Sqft
Acres 0.23
Lot Dimensions 60X150
Property Description
Handsome Drexel Hill Colonial w/ 3 Bedrooms, 1.5 Baths, First Floor Family Room & Laundry, 1 car Garage. MAIN LEVEL: Covered Front Porch, Entry Foyer w/ hardwood flrs, closet, Large Living Room w/ stone fireplace & bookshelves, spacious Dining Room, updated Eat In Kitchen w/ b/i micro, tile backsplash, pantry closet, recessed lighting, Large Family Room addition w/ beamed ceiling, Powder Room w/ pedestal sink, Laundry Closet, sliders to Rear Deck. UPPER LEVEL: Large Master Bedroom w/ stone fireplace, 2 closets & c/fan, 2 Add'l Bedrooms w/ closets, c/fans, Hall Bath w/ vanity, tub/shower combo & heatlamp. Walk up to Finished ATTIC w/ Bonus Room (Bedrm 4 or Office) plus storage rooms. BASEMENT: unfinished w/ wash tub, storage, utilities. Detached Garage, Private driveway, rear Deck with trex decking and steps to the ample backyard which is partially fenced and level for all kinds of activities. Close to stores & trolley stop, this home is waiting for you to move right in. Well cared for by long time owner.
Location
State PA
County Delaware
Area Upper Darby Twp (10416)
Zoning R
Rooms
Other Rooms Living Room, Dining Room, Primary Bedroom, Bedroom 2, Kitchen, Family Room, Bedroom 1, Laundry, Attic
Basement Full, Unfinished
Interior
Interior Features Butlers Pantry, Ceiling Fan(s), Exposed Beams, Kitchen - Eat-In
Hot Water Natural Gas
Heating Gas, Hot Water
Cooling Wall Unit
Flooring Wood, Fully Carpeted
Fireplaces Number 2
Fireplaces Type Stone
Equipment Built-In Range, Dishwasher, Built-In Microwave
Fireplace Y
Window Features Bay/Bow,Replacement
Appliance Built-In Range, Dishwasher, Built-In Microwave
Heat Source Natural Gas
Laundry Main Floor
Exterior
Exterior Feature Deck(s), Porch(es)
Garage Spaces 4.0
Waterfront N
Water Access N
Roof Type Shingle
Accessibility None
Porch Deck(s), Porch(es)
Parking Type Driveway, Detached Garage
Total Parking Spaces 4
Garage Y
Building
Lot Description Level
Story 2
Foundation Stone
Sewer Public Sewer
Water Public
Architectural Style Colonial
Level or Stories 2
Additional Building Above Grade
New Construction N
Schools
High Schools Upper Darby Senior
School District Upper Darby
Others
Senior Community No
Tax ID 16-10-01797-00
Ownership Fee Simple
Acceptable Financing Conventional, VA, FHA 203(b)
Listing Terms Conventional, VA, FHA 203(b)
Financing Conventional,VA,FHA 203(b)
Read Less Info
Want to know what your home might be worth? Contact us for a FREE valuation!

Our team is ready to help you sell your home for the highest possible price ASAP

Bought with David B Henke • Long & Foster Real Estate, Inc.

“Molly's job is to find and attract mastery-based agents to the office, protect the culture, and make sure everyone is happy! ”






