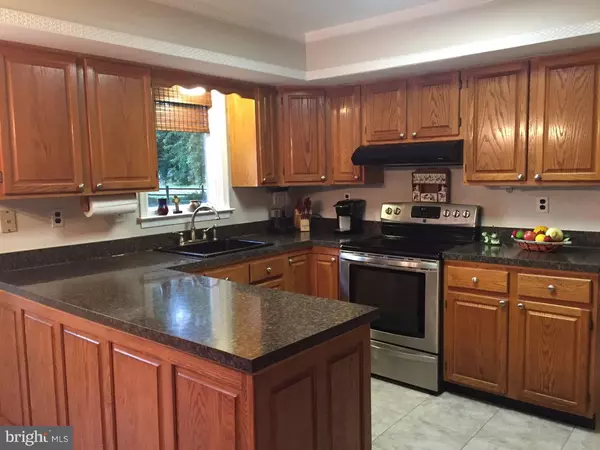$390,000
$409,900
4.9%For more information regarding the value of a property, please contact us for a free consultation.
4 Beds
3 Baths
3,009 SqFt
SOLD DATE : 11/14/2016
Key Details
Sold Price $390,000
Property Type Single Family Home
Sub Type Detached
Listing Status Sold
Purchase Type For Sale
Square Footage 3,009 sqft
Price per Sqft $129
Subdivision Johnsons Corner
MLS Listing ID 1003915683
Sold Date 11/14/16
Style Colonial
Bedrooms 4
Full Baths 2
Half Baths 1
HOA Y/N N
Abv Grd Liv Area 3,009
Originating Board TREND
Year Built 1985
Annual Tax Amount $7,323
Tax Year 2016
Lot Size 0.907 Acres
Acres 0.91
Lot Dimensions 123X273
Property Description
A slice of heaven tucked away on Naamans Creek Road!!! This beautifully maintained 4 bedroom, 2.5 bath home boasts a quiet country setting yet is conveniently located to BYC, Gillespie Park, Darlington Arts Center and Garnet Valley schools. Additionally, you're minutes from tax free DE shopping, Philadelphia and major highways. Situated on a flag lot, the front circular driveway allows for easy access in and out. The back yard is flat, fenced in and perfect for family barbecues, large gatherings and toasted marshmallows over the bonfire (which the seller's have set up for your enjoyment -- marshmallows included!). Enter through the foyer with the living room to the right opening to the dining room. The kitchen with breakfast area overlooks the back yard and boasts stainless appliances, tiled flooring and bay window. Continue to the inviting family room with custom oak built-in wall unit and propane fireplace. Sliders lead to the generously sized private deck with beautiful views as far as you can see! The master bedroom has a vaulted ceiling, excess closet space and newly remodeled en suite. Three additional generously sized bedrooms and a full bath complete the upstairs. Downstairs, the basement includes a rec room with newer carpet and laundry/storage room. Additional upgrades include roof, garage door, furnace and fresh paint. If you're looking for privacy yet easy access to every convenience imaginable, this is the home for you! ***NOTE: IF YOU'RE USING A GPS, SOME MAPS SHOW THE CITY AS GARNET VALLEY***
Location
State PA
County Delaware
Area Concord Twp (10413)
Zoning RES
Direction East
Rooms
Other Rooms Living Room, Dining Room, Primary Bedroom, Bedroom 2, Bedroom 3, Kitchen, Family Room, Bedroom 1, Attic
Basement Full
Interior
Interior Features Primary Bath(s), Ceiling Fan(s), Water Treat System, Stall Shower, Kitchen - Eat-In
Hot Water Oil
Heating Oil, Forced Air
Cooling Central A/C
Flooring Fully Carpeted, Vinyl, Tile/Brick
Fireplaces Number 1
Fireplaces Type Brick, Gas/Propane
Equipment Built-In Range, Dishwasher, Refrigerator
Fireplace Y
Window Features Bay/Bow,Replacement
Appliance Built-In Range, Dishwasher, Refrigerator
Heat Source Oil
Laundry Basement
Exterior
Exterior Feature Deck(s)
Garage Garage Door Opener
Garage Spaces 5.0
Utilities Available Cable TV
Waterfront N
Water Access N
Roof Type Pitched,Shingle
Accessibility None
Porch Deck(s)
Parking Type Attached Garage, Other
Attached Garage 2
Total Parking Spaces 5
Garage Y
Building
Lot Description Flag, Level, Open, Front Yard, Rear Yard
Story 2
Foundation Brick/Mortar
Sewer Public Sewer
Water Well
Architectural Style Colonial
Level or Stories 2
Additional Building Above Grade
Structure Type Cathedral Ceilings
New Construction N
Schools
Middle Schools Garnet Valley
High Schools Garnet Valley
School District Garnet Valley
Others
Senior Community No
Tax ID 13-00-00707-01
Ownership Fee Simple
Acceptable Financing Conventional
Listing Terms Conventional
Financing Conventional
Read Less Info
Want to know what your home might be worth? Contact us for a FREE valuation!

Our team is ready to help you sell your home for the highest possible price ASAP

Bought with Rita Taylor • Long & Foster Real Estate, Inc.

“Molly's job is to find and attract mastery-based agents to the office, protect the culture, and make sure everyone is happy! ”






