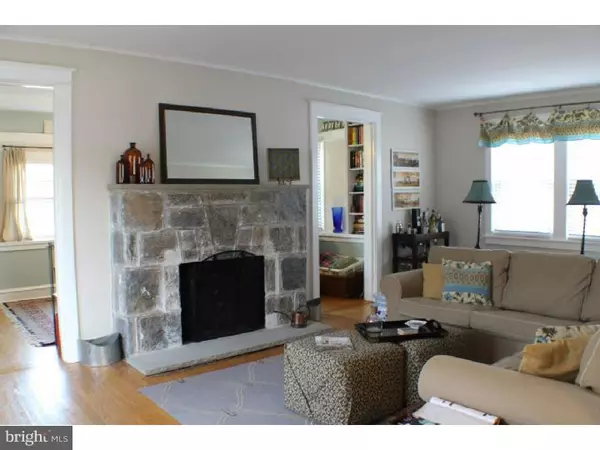$249,000
$249,000
For more information regarding the value of a property, please contact us for a free consultation.
4 Beds
3 Baths
2,466 SqFt
SOLD DATE : 06/03/2016
Key Details
Sold Price $249,000
Property Type Single Family Home
Sub Type Detached
Listing Status Sold
Purchase Type For Sale
Square Footage 2,466 sqft
Price per Sqft $100
Subdivision Aronimink
MLS Listing ID 1003916235
Sold Date 06/03/16
Style Traditional
Bedrooms 4
Full Baths 2
Half Baths 1
HOA Y/N N
Abv Grd Liv Area 2,466
Originating Board TREND
Year Built 1931
Annual Tax Amount $9,527
Tax Year 2016
Lot Size 7,020 Sqft
Acres 0.16
Lot Dimensions 54X130
Property Description
A cheery red door welcomes you into this home with a breath of fresh air. This move-in ready single home on a pretty, tree-lined street awaits you as its next lucky owner. It has been beautifully updated and maintained with a lovely kitchen, updated bathrooms, new boiler (2015), new in wall AC unit, and new stucco siding (2011). The kitchen features custom made Rutt cabinets, a large pantry, granite counters, and stainless appliances. Sliding glass doors lead you to a private patio and grill area. The home is filled with character and light, especially in the dining room, living room, and family room with an exposed stone wall. Large windows, deep sills, stone gas-fired fireplace and hardwood floors throughout most of the home are some of the features you will enjoy. The master suite features a private bath, a walk-in closet, and lots of natural light. Two additional bedrooms and a hall bath complete the second floor. The finished third floor serves as a 4th bedroom, is currently used as an office, and could be used as an upper level family room or den area. Outside, there is a lovely side yard and an oversized garage which provides ample storage. This home is situated in-between Aronimink Elementary School and Drexel Hill Middle School. Drexel Hill is quick 20 minute drive to Philadelphia, a 5 minute drive to 476, minutes to Llanerch Country Club, and minutes to many stores and restaurants making it an ultra-convenient location. Make an appointment today, then move right into this beautiful home and neighborhood.
Location
State PA
County Delaware
Area Upper Darby Twp (10416)
Zoning RESID
Direction Northwest
Rooms
Other Rooms Living Room, Dining Room, Primary Bedroom, Bedroom 2, Bedroom 3, Kitchen, Family Room, Bedroom 1, Attic
Basement Full, Unfinished
Interior
Interior Features Primary Bath(s), Kitchen - Eat-In
Hot Water Natural Gas
Heating Gas, Hot Water, Radiator
Cooling Wall Unit
Flooring Wood, Fully Carpeted, Tile/Brick
Fireplaces Number 1
Fireplaces Type Stone
Fireplace Y
Heat Source Natural Gas
Laundry Basement
Exterior
Exterior Feature Patio(s)
Garage Garage Door Opener
Garage Spaces 3.0
Waterfront N
Water Access N
Roof Type Pitched,Shingle
Accessibility None
Porch Patio(s)
Parking Type On Street, Driveway, Detached Garage, Other
Total Parking Spaces 3
Garage Y
Building
Lot Description Corner, SideYard(s)
Story 3+
Sewer Public Sewer
Water Public
Architectural Style Traditional
Level or Stories 3+
Additional Building Above Grade
New Construction N
Schools
Elementary Schools Aronimink
Middle Schools Drexel Hill
High Schools Upper Darby Senior
School District Upper Darby
Others
Senior Community No
Tax ID 16-10-01351-00
Ownership Fee Simple
Read Less Info
Want to know what your home might be worth? Contact us for a FREE valuation!

Our team is ready to help you sell your home for the highest possible price ASAP

Bought with Michael J Koperna • Keller Williams Real Estate - West Chester

“Molly's job is to find and attract mastery-based agents to the office, protect the culture, and make sure everyone is happy! ”






