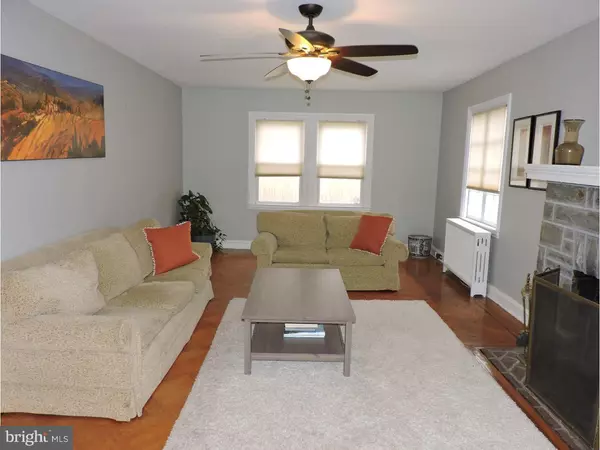$209,977
$209,977
For more information regarding the value of a property, please contact us for a free consultation.
4 Beds
2 Baths
2,022 SqFt
SOLD DATE : 06/02/2016
Key Details
Sold Price $209,977
Property Type Single Family Home
Sub Type Detached
Listing Status Sold
Purchase Type For Sale
Square Footage 2,022 sqft
Price per Sqft $103
Subdivision Aronimink
MLS Listing ID 1003916999
Sold Date 06/02/16
Style Colonial
Bedrooms 4
Full Baths 1
Half Baths 1
HOA Y/N N
Abv Grd Liv Area 2,022
Originating Board TREND
Year Built 1940
Annual Tax Amount $7,206
Tax Year 2016
Lot Size 4,704 Sqft
Acres 0.11
Lot Dimensions 52X90
Property Description
SOMETHING SPECIAL!This perfectly pampered,over 2000 sq ft spacious and gracious Aronimink CH colonial has TRUE STYLE,CHARACTER and STAR QUALITY!Community atmosphere.Meet the neighbors at the circle!Curb appeal.LOWER TAXES THAN MANY.Very wide,completely new and impressive front porches(2013)complete w/light brick posts,new cement & vinyl ceiling-a perfect place to relax.Get out your Front Gate outdoor living book and decorate it your way!Half is screened.Half is open.Two sets of French doors open to the DR and LR here!WOW!Or..make it a play space for a rainy day.Dimensional roof w/new decking(2010),new gutters(2015),freshly painted interior w/modern color palette.Touches of the quaint-glass knobs,archways and thinner radiators.CH w/coat closet.To the right-expansive LR w/stone FP,wood mantle and tile hearth(cleaned'14-'15),new CF & windows w/pleated shades.The DR,left of the CH,boasts a high triple window,CR,new lt fixture and a swing door to the kitchen.The CH,LR&DR show off period parquet flrs w/walnut inlay.Check out the granite kitchen that shows off slightly antiqued,medium cherry cabinetry,premium bamboo stone mosaic b/s for contemporary elegance,new flr,stainless appl,large window over the sink to look out to the back yd w/privacy fencing,2 gates and a new back door.Thru the archway is the brkfst nook w/large casement window.Just off the kitchen is a rm w/vaulted ceiling,all hooked up w/PEX plumbing tubing system for a stackable w/d,if you choose to have the laundry on the 1st fl.There is extra open space for the schoolbags and foodstuffs too.In the unfinished bsmt you'll find a new 50 gal hot wtr htr(2015),new Columbia boiler(2015),a labeled 200 amp electric box,some PVC and a new toilet in the partial bath.Neutral w/w over the hw flooring on 2nd fl.The 4 BR's are generously sized.The Master BR boasts a wall of closets,complete w/maple and white organizer shelving,cherry CF and 2 windows.Br#2 has 3 windows and a CF.The Tiffany blue walls in BR#3 add lots of charm,as does the adorable chandelier.The 4th BR,now used as an office,has 2 windows,CM,s/s&cherry CF and corner shelving.The modern,upgraded hall bath features white CT flooring,wide vanity,lge mirror,light bar,Kohler toilet,med cab & new tub/shower enclosure.Use the dimmer for a nite lite.In the W/U attic is a finished rm and storage area.Alarm system,exterior lighting,AC window units,new chimney cap,many new windows,1-car det gar w/opener.FREE WARRANTY.Perks:transportation,shops and eateries!
Location
State PA
County Delaware
Area Upper Darby Twp (10416)
Zoning RESID
Rooms
Other Rooms Living Room, Dining Room, Primary Bedroom, Bedroom 2, Bedroom 3, Kitchen, Bedroom 1, Other, Attic
Basement Full, Unfinished
Interior
Interior Features Ceiling Fan(s), Breakfast Area
Hot Water Electric
Heating Oil, Hot Water
Cooling Wall Unit
Flooring Wood, Fully Carpeted, Vinyl, Tile/Brick
Fireplaces Number 1
Fireplaces Type Stone
Equipment Oven - Self Cleaning, Dishwasher, Energy Efficient Appliances, Built-In Microwave
Fireplace Y
Window Features Replacement
Appliance Oven - Self Cleaning, Dishwasher, Energy Efficient Appliances, Built-In Microwave
Heat Source Oil
Laundry Main Floor, Basement
Exterior
Exterior Feature Patio(s), Porch(es)
Garage Spaces 2.0
Fence Other
Utilities Available Cable TV
Waterfront N
Water Access N
Roof Type Pitched,Shingle
Accessibility None
Porch Patio(s), Porch(es)
Parking Type On Street, Driveway, Detached Garage
Total Parking Spaces 2
Garage Y
Building
Lot Description Level, Front Yard, Rear Yard
Story 2
Foundation Stone
Sewer Public Sewer
Water Public
Architectural Style Colonial
Level or Stories 2
Additional Building Above Grade
Structure Type Cathedral Ceilings
New Construction N
Schools
Elementary Schools Aronimink
Middle Schools Drexel Hill
High Schools Upper Darby Senior
School District Upper Darby
Others
Senior Community No
Tax ID 16-11-00135-00
Ownership Fee Simple
Security Features Security System
Acceptable Financing Conventional, VA, FHA 203(b)
Listing Terms Conventional, VA, FHA 203(b)
Financing Conventional,VA,FHA 203(b)
Read Less Info
Want to know what your home might be worth? Contact us for a FREE valuation!

Our team is ready to help you sell your home for the highest possible price ASAP

Bought with Jeanne A Whipple • Coldwell Banker Realty

“Molly's job is to find and attract mastery-based agents to the office, protect the culture, and make sure everyone is happy! ”






