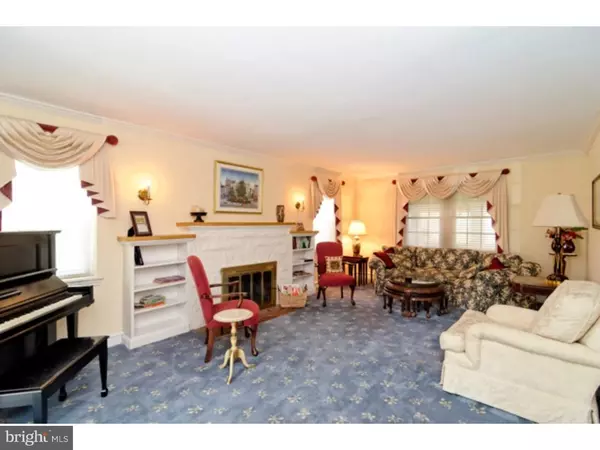$235,000
$244,900
4.0%For more information regarding the value of a property, please contact us for a free consultation.
4 Beds
3 Baths
2,232 SqFt
SOLD DATE : 05/18/2016
Key Details
Sold Price $235,000
Property Type Single Family Home
Sub Type Detached
Listing Status Sold
Purchase Type For Sale
Square Footage 2,232 sqft
Price per Sqft $105
Subdivision Aronimink
MLS Listing ID 1003917519
Sold Date 05/18/16
Style Colonial
Bedrooms 4
Full Baths 2
Half Baths 1
HOA Y/N N
Abv Grd Liv Area 2,232
Originating Board TREND
Year Built 1928
Annual Tax Amount $7,577
Tax Year 2016
Lot Size 6,926 Sqft
Acres 0.16
Lot Dimensions 52X130
Property Description
Movoto voted Drexel Hill #1 in the Top 10 Philadelphia Suburban places to live! This Magnificent Custom Sheldrake stone built home offers Very LOW TAXES for the area. Lovely Center hall Colonial with Marble floors. Grand Formal Living room with stone fireplace with gas insert, custom drapery and deep window sills. Bright and sunny enclosed porch which can be used for a den or study. Stunning Formal Dining room with hardwood floors and custom drapery. Large kitchen with Corian Counter-tops, Ceramic tile backs plash, stainless steel appliances and Garbage disposal. Kitchen has a bright and cheery breakfast nook. Mud room with storage,full sized powder room, spacious pantry that flows to a Sunny 3 season porch is perfect for entertaining and looking out into the private large fenced in flat yard! 2nd Floor has 4 generous sized bedrooms with ample closet space. Master bedroom is HUGE with a Master Bath, walk-in closet and linen closet. Updated Ceramic Tile bathroom includes a bathtub liner. Finished attic which could be a 5th bedroom and has a Cedar closet. Home also features Central Air(2012), New roof(2011), New Hot Water Heater(2012) Finished Basement with an office, plenty of built-in shelves for storage. 200amp electric and Gas heater with backup gas steam heat. Detached garage with 2nd floor for storage. Off street parking for up to 5 cars! Home warranty through April 2017. This home is a must see and will not last long!
Location
State PA
County Delaware
Area Upper Darby Twp (10416)
Zoning RESID
Rooms
Other Rooms Living Room, Dining Room, Primary Bedroom, Bedroom 2, Bedroom 3, Kitchen, Family Room, Bedroom 1
Basement Full, Fully Finished
Interior
Interior Features Primary Bath(s), Ceiling Fan(s), Stall Shower, Dining Area
Hot Water Natural Gas
Heating Gas, Hot Water
Cooling Central A/C
Flooring Wood, Fully Carpeted, Tile/Brick, Marble
Fireplaces Number 1
Fireplaces Type Stone, Gas/Propane
Equipment Dishwasher, Disposal
Fireplace Y
Appliance Dishwasher, Disposal
Heat Source Natural Gas
Laundry Basement
Exterior
Garage Spaces 4.0
Fence Other
Waterfront N
Water Access N
Roof Type Pitched,Shingle
Accessibility None
Parking Type Detached Garage
Total Parking Spaces 4
Garage Y
Building
Lot Description Level, Front Yard, Rear Yard
Story 2
Foundation Stone
Sewer Public Sewer
Water Public
Architectural Style Colonial
Level or Stories 2
Additional Building Above Grade
New Construction N
Schools
School District Upper Darby
Others
Senior Community No
Tax ID 16-10-00578-00
Ownership Fee Simple
Acceptable Financing Conventional, VA, FHA 203(b)
Listing Terms Conventional, VA, FHA 203(b)
Financing Conventional,VA,FHA 203(b)
Read Less Info
Want to know what your home might be worth? Contact us for a FREE valuation!

Our team is ready to help you sell your home for the highest possible price ASAP

Bought with John A Gallagher • RE/MAX Top Performers

“Molly's job is to find and attract mastery-based agents to the office, protect the culture, and make sure everyone is happy! ”






