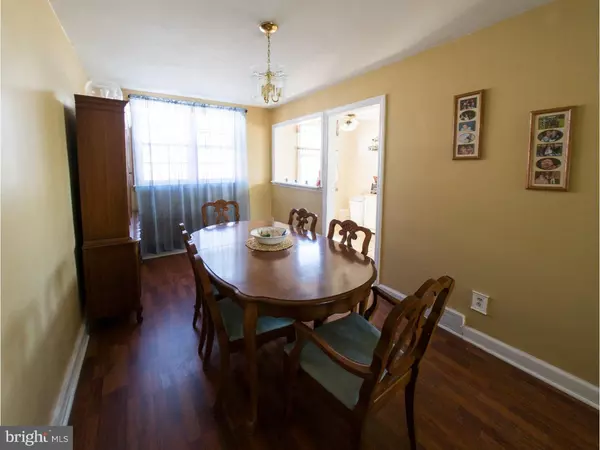$95,000
$97,500
2.6%For more information regarding the value of a property, please contact us for a free consultation.
3 Beds
1 Bath
1,120 SqFt
SOLD DATE : 07/15/2016
Key Details
Sold Price $95,000
Property Type Townhouse
Sub Type End of Row/Townhouse
Listing Status Sold
Purchase Type For Sale
Square Footage 1,120 sqft
Price per Sqft $84
Subdivision Briarcliffe
MLS Listing ID 1003919917
Sold Date 07/15/16
Style Other
Bedrooms 3
Full Baths 1
HOA Y/N N
Abv Grd Liv Area 1,120
Originating Board TREND
Year Built 1950
Annual Tax Amount $4,378
Tax Year 2016
Lot Size 5,401 Sqft
Acres 0.12
Lot Dimensions 56X100
Property Description
Step in, sit down and feel at home. Rarely do corner units become available and even rarer, is for them to be priced this well. This sought after corner Townhome sits at the end of the block, high above the road allowing for lots of sunlight to enter, this home feel twice its size. Park the car in your own parking spot out back and enter through your basement that is almost fully finished, or enjoy any of the many available street parking spots out front and come in through the front door. The front door opens up and leads you into a long living room that has enough space for all of your entertainment needs. The formal dining room and well kept kitchen can both be easily accessed directly from the living room and gives the home a very open feel to its layout. Leaving the main floor from the staircase located in the dining room, you can venture to the basement which is almost completely finished and has a laundry area, plenty of space for extra entertaining and ample storage capacity. Back up on the main floor you can access the second level using the staircase attached to the living room. This second floor has three extremely well sized rooms and a very well kept bathroom. The Master bedroom is expansive and has enough space for a king sized bed and additional furniture. Closet space is not a shortcoming in this home as all of the closets are well sized, especially the in the master bedroom. Don't let such a great opportunity to own the home you have been waiting for and not break the bank. Many Township grants and assists are available to make purchasing this home very inexpensive. Located close to the City, but far enough into the suburbs, this home is what you have been waiting for.
Location
State PA
County Delaware
Area Darby Twp (10415)
Zoning RES
Rooms
Other Rooms Living Room, Dining Room, Primary Bedroom, Bedroom 2, Kitchen, Family Room, Bedroom 1
Basement Full
Interior
Hot Water Electric
Heating Gas, Forced Air
Cooling Central A/C
Fireplace N
Heat Source Natural Gas
Laundry Basement
Exterior
Garage Spaces 1.0
Waterfront N
Water Access N
Roof Type Flat
Accessibility None
Parking Type On Street, Driveway
Total Parking Spaces 1
Garage N
Building
Story 2
Sewer Public Sewer
Water Public
Architectural Style Other
Level or Stories 2
Additional Building Above Grade
New Construction N
Schools
High Schools Academy Park
School District Southeast Delco
Others
Senior Community No
Tax ID 15-00-02913-00
Ownership Fee Simple
Read Less Info
Want to know what your home might be worth? Contact us for a FREE valuation!

Our team is ready to help you sell your home for the highest possible price ASAP

Bought with William Holder • RE/MAX Classic

“Molly's job is to find and attract mastery-based agents to the office, protect the culture, and make sure everyone is happy! ”






