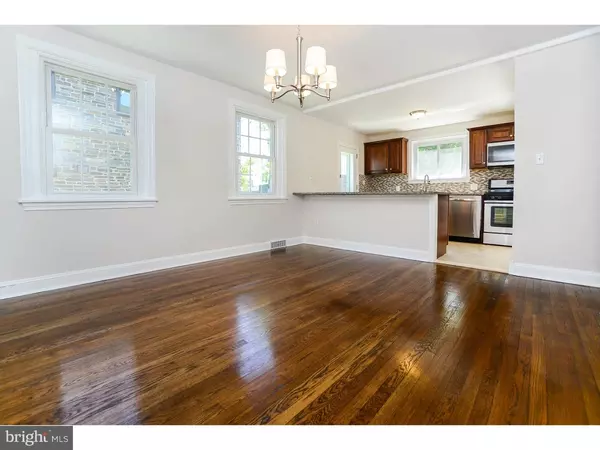$255,000
$259,000
1.5%For more information regarding the value of a property, please contact us for a free consultation.
3 Beds
4 Baths
2,272 SqFt
SOLD DATE : 08/19/2016
Key Details
Sold Price $255,000
Property Type Single Family Home
Sub Type Detached
Listing Status Sold
Purchase Type For Sale
Square Footage 2,272 sqft
Price per Sqft $112
Subdivision Drexel Park
MLS Listing ID 1003922345
Sold Date 08/19/16
Style Colonial
Bedrooms 3
Full Baths 2
Half Baths 2
HOA Y/N N
Abv Grd Liv Area 2,272
Originating Board TREND
Year Built 1937
Annual Tax Amount $7,644
Tax Year 2016
Lot Size 4,530 Sqft
Acres 0.1
Lot Dimensions 50X100
Property Description
Beautifully UPDATED Single family home in the quaint neighborhood of Drexel Park. Enter into your home with beautiful hardwood floors throughout where you are greeted by a powder room and coat closet, a spacious living room with gas fireplace, a lovely open concept dining room and new and upgraded kitchen with stainless steel appliances, garbage disposal, gas range, microwave, dishwasher, bar top seating and plenty of counter and cabinet space. There is a enclosed patio off of the back of the house that leads to your backyard and 1 car garage. Three bedrooms are located on the second floor along with a new full hall bathroom and a master bedroom that features its own full bathroom with frame-less glass shower doors. There is also a balcony which has a new screen and entry door. The walk up attic with new carpet could serve as an office, play area or extra storage space. The new finished walkout basement has a powder room and plenty of extra living space. The basement entry welcomes you into a mudroom style area to kick off your shoes and laundry area. This home also features a brand new water heater (2016), roof (2011), newer windows, fresh paint throughout the house, refinished hardwood floors, new carpet, chimney newly re- pointed, all new drain spouts and gutters. Move right in to your oasis; there is nothing left to do but call it home!
Location
State PA
County Delaware
Area Upper Darby Twp (10416)
Zoning RES
Rooms
Other Rooms Living Room, Dining Room, Primary Bedroom, Bedroom 2, Kitchen, Family Room, Bedroom 1, Attic
Basement Full, Outside Entrance, Fully Finished
Interior
Interior Features Kitchen - Island, Ceiling Fan(s), Attic/House Fan, Kitchen - Eat-In
Hot Water Natural Gas
Heating Oil, Forced Air
Cooling Central A/C
Flooring Wood, Tile/Brick
Fireplaces Number 1
Fireplaces Type Brick
Equipment Disposal
Fireplace Y
Appliance Disposal
Heat Source Oil
Laundry Basement
Exterior
Exterior Feature Roof, Porch(es)
Garage Spaces 1.0
Waterfront N
Water Access N
Roof Type Shingle
Accessibility None
Porch Roof, Porch(es)
Parking Type Driveway, Detached Garage
Total Parking Spaces 1
Garage Y
Building
Lot Description Level
Story 2
Sewer Public Sewer
Water Public
Architectural Style Colonial
Level or Stories 2
Additional Building Above Grade
New Construction N
Schools
High Schools Upper Darby Senior
School District Upper Darby
Others
Senior Community No
Tax ID 16-09-00517-00
Ownership Fee Simple
Read Less Info
Want to know what your home might be worth? Contact us for a FREE valuation!

Our team is ready to help you sell your home for the highest possible price ASAP

Bought with Joshua A Hersz • Keller Williams Real Estate-Horsham

“Molly's job is to find and attract mastery-based agents to the office, protect the culture, and make sure everyone is happy! ”






