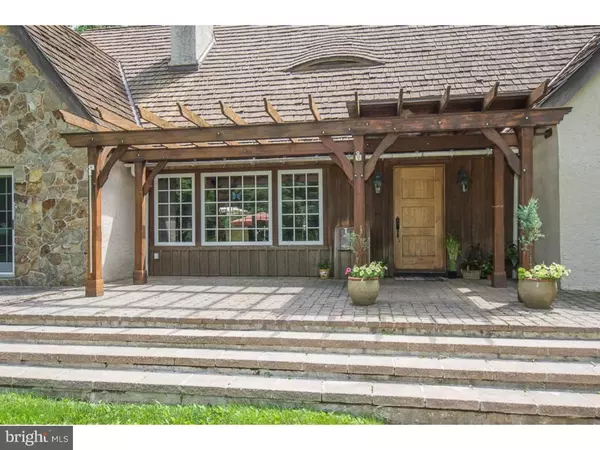$1,175,000
$1,375,000
14.5%For more information regarding the value of a property, please contact us for a free consultation.
5 Beds
5 Baths
5,307 SqFt
SOLD DATE : 11/10/2016
Key Details
Sold Price $1,175,000
Property Type Single Family Home
Sub Type Detached
Listing Status Sold
Purchase Type For Sale
Square Footage 5,307 sqft
Price per Sqft $221
Subdivision Woodlands
MLS Listing ID 1003924447
Sold Date 11/10/16
Style Traditional
Bedrooms 5
Full Baths 4
Half Baths 1
HOA Y/N N
Abv Grd Liv Area 5,307
Originating Board TREND
Year Built 1950
Annual Tax Amount $13,223
Tax Year 2016
Lot Size 2.310 Acres
Acres 2.31
Property Description
Welcome to 543 Woodland Lane, a home with an open floor plan on a private street in the heart of Radnor township. This unique home situated on 2.31 acres has been lovingly renovated for family living and entertaining. The Great room has glistening hardwood floors, a stone fireplace and lots of natural lighting. The kitchen has a stone arch leading to a breakfast room with a gas fireplace and access to beautiful outdoor patio and pool. The first floor also includes a music room, office, two large bedrooms, and two full baths. Second floor has a spacious Master BR with hardwood floors, large bath and a huge walk in closet. The second floor also features 2 huge rooms ideal for bedrooms, computer Rooms or an additional family room. Finished basement with full bath, and laundry room.The three car garage has a fabulous one Bedroom apartment with kitchen, bath and living area. Exceptional millwork and built- in cabinetry are found throughout the home. The property has been professionally landscaped. Conveniently located near major roadways, airport, shopping and restaurants.
Location
State PA
County Delaware
Area Radnor Twp (10436)
Zoning RESID
Rooms
Other Rooms Living Room, Dining Room, Primary Bedroom, Bedroom 2, Bedroom 3, Kitchen, Family Room, Bedroom 1, Laundry
Basement Full
Interior
Interior Features Primary Bath(s), Butlers Pantry, Skylight(s), Ceiling Fan(s), Sprinkler System, Stall Shower, Dining Area
Hot Water Electric
Heating Oil, Heat Pump - Electric BackUp, Propane, Forced Air
Cooling Central A/C
Flooring Wood, Fully Carpeted, Tile/Brick
Fireplaces Number 2
Equipment Cooktop, Oven - Self Cleaning, Built-In Microwave
Fireplace Y
Appliance Cooktop, Oven - Self Cleaning, Built-In Microwave
Heat Source Oil, Bottled Gas/Propane
Laundry Basement
Exterior
Exterior Feature Patio(s)
Garage Garage Door Opener
Garage Spaces 5.0
Fence Other
Pool In Ground
Utilities Available Cable TV
Waterfront N
Water Access N
Roof Type Wood
Accessibility None
Porch Patio(s)
Parking Type Detached Garage, Other
Total Parking Spaces 5
Garage Y
Building
Lot Description Level
Story 2
Sewer On Site Septic
Water Public
Architectural Style Traditional
Level or Stories 2
Additional Building Above Grade
New Construction N
Schools
High Schools Radnor
School District Radnor Township
Others
Senior Community No
Tax ID 36-02-00929-00
Ownership Fee Simple
Acceptable Financing Conventional
Listing Terms Conventional
Financing Conventional
Read Less Info
Want to know what your home might be worth? Contact us for a FREE valuation!

Our team is ready to help you sell your home for the highest possible price ASAP

Bought with Lorna M Isen • BHHS Fox & Roach Wayne-Devon

“Molly's job is to find and attract mastery-based agents to the office, protect the culture, and make sure everyone is happy! ”






