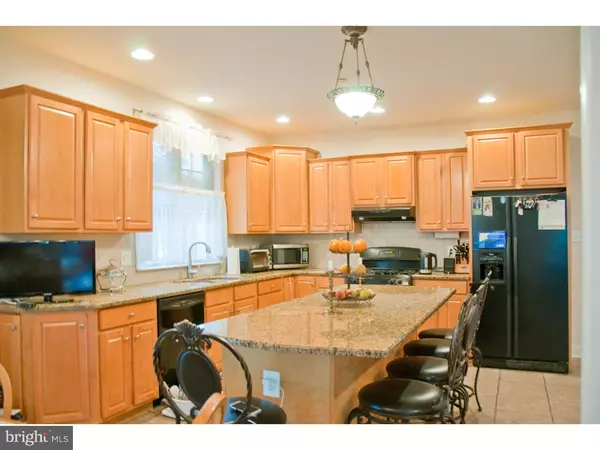$450,000
$475,000
5.3%For more information regarding the value of a property, please contact us for a free consultation.
4 Beds
4 Baths
3,784 SqFt
SOLD DATE : 07/28/2017
Key Details
Sold Price $450,000
Property Type Single Family Home
Sub Type Detached
Listing Status Sold
Purchase Type For Sale
Square Footage 3,784 sqft
Price per Sqft $118
Subdivision None Available
MLS Listing ID 1003932591
Sold Date 07/28/17
Style Colonial
Bedrooms 4
Full Baths 3
Half Baths 1
HOA Y/N N
Abv Grd Liv Area 3,784
Originating Board TREND
Year Built 2004
Annual Tax Amount $9,020
Tax Year 2017
Lot Size 0.638 Acres
Acres 0.4
Lot Dimensions NONE AVAILABLE
Property Description
Beautiful Broomall home with incredible space and only 12 years young. As you enter the home, you are greeted by an elegant 2-Story foyer and light filled living room both with hardwood floors, openness, and such a feeling of space. A stunning kitchen with granite counter tops,large pantry closet, island with a breakfast bar, which is open to the grand family room with cathedral ceilings, gas fireplace, sliders to the deck, with private yard for ultimate entertaining. Off the kitchen is a formal dining room with hardwood floors, large closet and powder room. Upstairs is a spacious master suite with a walk-in closet and full bathroom with a tiled shower and tub. A "Jack n Jill bedroom share a bath, and a fourth bedroom also has a private bath, making for a total of 4 bedrooms and 3 full baths. The finished basement boasts a bar, plenty of space for entertaining or playroom, as well as an additional room, that is currently used as an office. There is also a large "unfinished" storage area. There is a one car garage and off-street parking for an additional 3-4 cars. This is truly a beautiful open floor plan, with lots of great features. Just minutes from Route 3 and shopping and also convenient to Routes 1 & 476 - it's the place to be!
Location
State PA
County Delaware
Area Marple Twp (10425)
Zoning R
Rooms
Other Rooms Living Room, Dining Room, Primary Bedroom, Bedroom 2, Bedroom 3, Kitchen, Family Room, Bedroom 1, Laundry
Basement Full
Interior
Interior Features Kitchen - Island, Skylight(s), Ceiling Fan(s), Sprinkler System, Kitchen - Eat-In
Hot Water Natural Gas
Heating Gas, Forced Air
Cooling Central A/C
Fireplaces Number 1
Fireplace Y
Heat Source Natural Gas
Laundry Main Floor
Exterior
Exterior Feature Deck(s), Porch(es)
Garage Spaces 4.0
Waterfront N
Water Access N
Accessibility None
Porch Deck(s), Porch(es)
Parking Type Driveway
Total Parking Spaces 4
Garage N
Building
Story 2
Sewer Public Sewer
Water Public
Architectural Style Colonial
Level or Stories 2
Additional Building Above Grade
Structure Type Cathedral Ceilings,9'+ Ceilings
New Construction N
Schools
Middle Schools Paxon Hollow
High Schools Marple Newtown
School District Marple Newtown
Others
Senior Community No
Tax ID 25-00-04343-00
Ownership Fee Simple
Read Less Info
Want to know what your home might be worth? Contact us for a FREE valuation!

Our team is ready to help you sell your home for the highest possible price ASAP

Bought with Lori A. Opdenaker • Weichert Realtors

“Molly's job is to find and attract mastery-based agents to the office, protect the culture, and make sure everyone is happy! ”






