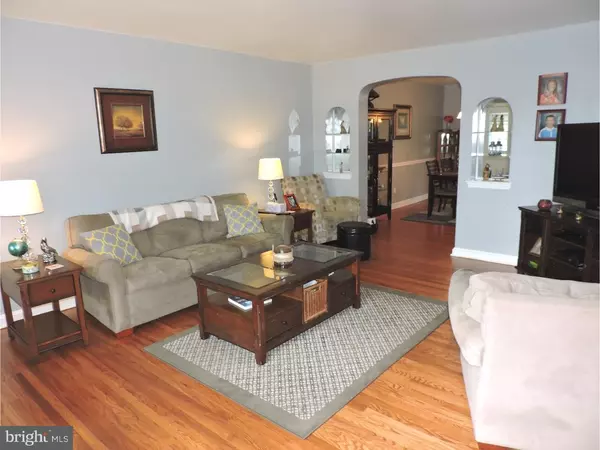$114,000
$117,977
3.4%For more information regarding the value of a property, please contact us for a free consultation.
3 Beds
2 Baths
1,320 SqFt
SOLD DATE : 10/28/2016
Key Details
Sold Price $114,000
Property Type Townhouse
Sub Type Interior Row/Townhouse
Listing Status Sold
Purchase Type For Sale
Square Footage 1,320 sqft
Price per Sqft $86
Subdivision Drexel Park Garden
MLS Listing ID 1003933279
Sold Date 10/28/16
Style Colonial,Normandy
Bedrooms 3
Full Baths 1
Half Baths 1
HOA Y/N N
Abv Grd Liv Area 1,320
Originating Board TREND
Year Built 1942
Annual Tax Amount $5,309
Tax Year 2016
Lot Size 2,352 Sqft
Acres 0.05
Lot Dimensions 18X135
Property Description
PRETTY AND PAMPERED..AND PACKED W/ PIZZAZZ!This popular Drexel Park Gardens 18' Normandy row has all the"I want's"!Tucked away at the end of the street at a cul-de-sac,w/no homes behind,it has good curb appeal.Thoughtful renovations & upgrades,delightful decor & modern wall colors really set this home apart.New lt fixtures and CF's,newer windows,recessed radiators,window AC's.Walk up the path at the front yard to the cement patio w/ W/I rail.Relax here at the end of the day.The inviting blue steel door w/lead glass insert opens to the vestibule entry to the LR,complete w/just recently done, professionally finished hardwood flrs,double window w/deep sill,coat closet and 2 signature arched cut-outs(w/lights and glass shelves for your prized nic nacs).The DR and kitchen have that open look,due to the 1/2 wall w/Corian There is a new chandelier here,CR & CM,as well as a double back window in the DR that looks out onto the fenced,shaded back yard w/large barnboard redwood shed w/double doors.There is a wide arch at the kitchen.Here you'll find S/S appliances,under counter & track lighting,white c/top,CT b/splash and an under counter home CD player.The Whirlpool top/bottom fridge is 4-5 yrs young.The DW is new as well.The steps to the 2nd fl show off white risers & wood treds.The MBR comes complete w/2 closets(one-a W/I),CF,neutral w/w,textured ceiling and Tiffany blue walls.BR #2,w/hw flrs,CF & wide closet,is painted in turquoise.BR #3 has hw's and the walls are grey.The CT hall bath features a pedivan sink,white CT floor,skylight and open glass shelves.There is a linen closet in the hall.Wait till you see the amazing lower level!Get away from it all here in the expanded family room. Here you will find Berber carpeting,insulated walls painted in taupe,recessed lighting,a new,long slider window for natural light,two closets(one under the steps...and surround sound.You'll feel like you are in a movie theater!A bar under the window is a place to set up your electronics.Check out the 1/4 bath on this level w/privacy window,new door and vinyl flr.In the back room,the floors have been sprayed,there is plenty of storage,an extra fridge,workbench,shelving,closet,an A/C,gas heater & water heater and 200 amp electric service.A steel door opens to 2-car parking out back and a sensor light over the door.The flat roof is silver coated,the gutters are extra wide and the brick has been pointed.FREE one year home warranty.Walk to shopping,eateries,transportation and schools.
Location
State PA
County Delaware
Area Upper Darby Twp (10416)
Zoning RESID
Rooms
Other Rooms Living Room, Dining Room, Primary Bedroom, Bedroom 2, Kitchen, Family Room, Bedroom 1, Attic
Basement Full, Fully Finished
Interior
Interior Features Skylight(s), Ceiling Fan(s), Stain/Lead Glass, Kitchen - Eat-In
Hot Water Natural Gas
Heating Gas, Hot Water, Radiator
Cooling Wall Unit
Flooring Wood, Fully Carpeted, Tile/Brick
Equipment Oven - Self Cleaning, Dishwasher, Energy Efficient Appliances, Built-In Microwave
Fireplace N
Window Features Replacement
Appliance Oven - Self Cleaning, Dishwasher, Energy Efficient Appliances, Built-In Microwave
Heat Source Natural Gas
Laundry Basement
Exterior
Exterior Feature Patio(s)
Garage Spaces 2.0
Utilities Available Cable TV
Waterfront N
Water Access N
Roof Type Flat
Accessibility None
Porch Patio(s)
Parking Type Driveway
Total Parking Spaces 2
Garage N
Building
Lot Description Cul-de-sac, Level, Front Yard, Rear Yard
Story 2
Foundation Stone
Sewer Public Sewer
Water Public
Architectural Style Colonial, Normandy
Level or Stories 2
Additional Building Above Grade
New Construction N
Schools
Elementary Schools Hillcrest
Middle Schools Drexel Hill
High Schools Upper Darby Senior
School District Upper Darby
Others
Senior Community No
Tax ID 16-09-00417-00
Ownership Fee Simple
Acceptable Financing Conventional, VA, FHA 203(b)
Listing Terms Conventional, VA, FHA 203(b)
Financing Conventional,VA,FHA 203(b)
Read Less Info
Want to know what your home might be worth? Contact us for a FREE valuation!

Our team is ready to help you sell your home for the highest possible price ASAP

Bought with Megan N Weigner • Keller Williams Real Estate-Montgomeryville

“Molly's job is to find and attract mastery-based agents to the office, protect the culture, and make sure everyone is happy! ”






