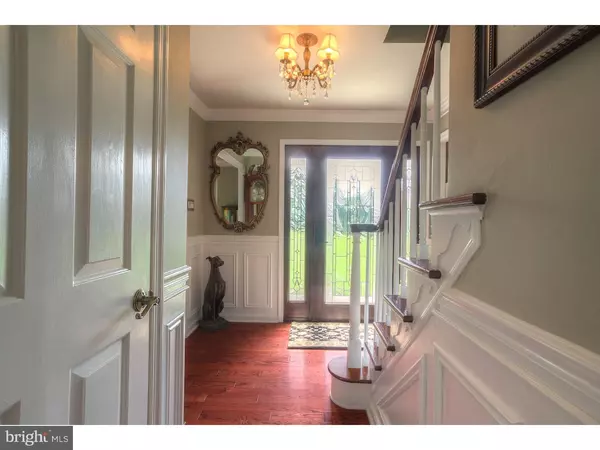$445,000
$459,900
3.2%For more information regarding the value of a property, please contact us for a free consultation.
4 Beds
3 Baths
2,610 SqFt
SOLD DATE : 10/28/2016
Key Details
Sold Price $445,000
Property Type Single Family Home
Sub Type Detached
Listing Status Sold
Purchase Type For Sale
Square Footage 2,610 sqft
Price per Sqft $170
Subdivision None Available
MLS Listing ID 1003933895
Sold Date 10/28/16
Style Colonial,Dutch
Bedrooms 4
Full Baths 2
Half Baths 1
HOA Y/N N
Abv Grd Liv Area 2,610
Originating Board TREND
Year Built 1979
Annual Tax Amount $8,633
Tax Year 2016
Lot Size 1.700 Acres
Acres 1.7
Lot Dimensions REGULAR
Property Description
Nestled in the woods you will find this charming four bedroom, two and a half bath Dutch Colonial within the award winning Garnet Valley School District. Enter into a picturesque foyer,with custom crown molding and wainscoting leading to the formal living room. Adjacent to this space you will find a formal dining room adorned with custom crown molding and wains coating throughout. Beyond the foyer lies a gourmet eat in kitchen with solid Maple cabinets, granite counter tops, and more! This custom kitchen boasts a large island, built in desk and pantry with lots of cabinet space! Stainless Steel Electrolux appliances, double bowl sink, custom butlers pantry with build in wine rack, and attractive under cabinet lighting make this kitchen a superior space for entertaining. Enjoy dinner with a view via a large picture window overlooking the back yard. Powder room and laundry/mud room conveniently located on the first floor. Family room with gas fireplace and custom barn wood millwork complete the first floor. The upper level features the master bedroom suite with walk in closet, dressing area with vanity and sink, master bath with pedestal sink, heated towel rack, and an extra wide shower. Three additional nice sized bedrooms with hall bath, containing an extra deep soaking tub. The back yard features three levels of entertaining; deck over looking the wooded view off family room through large glass sliding door; lower level deck and patio from walk out basement which includes hot tub and fish pond area. Truly an oasis for peace and quiet. Lower level is an unfinished walk out basement with room for lots of storage and extra high ceilings just waiting to be finished. Two car plus attached garage. Exterior of home features new roof, new gutters and new vinyl siding. Conveniently located to schools, shopping, and more.
Location
State PA
County Delaware
Area Concord Twp (10413)
Zoning RES
Rooms
Other Rooms Living Room, Dining Room, Primary Bedroom, Bedroom 2, Bedroom 3, Kitchen, Family Room, Bedroom 1
Basement Full, Unfinished, Outside Entrance
Interior
Interior Features Kitchen - Island, Butlers Pantry, Ceiling Fan(s), Dining Area
Hot Water Electric
Heating Oil, Forced Air
Cooling Central A/C
Flooring Wood, Fully Carpeted, Tile/Brick
Fireplaces Number 1
Fireplaces Type Brick
Fireplace Y
Heat Source Oil
Laundry Main Floor
Exterior
Exterior Feature Deck(s), Patio(s)
Garage Spaces 2.0
Utilities Available Cable TV
Water Access N
Roof Type Pitched,Shingle
Accessibility None
Porch Deck(s), Patio(s)
Attached Garage 2
Total Parking Spaces 2
Garage Y
Building
Lot Description Flag, Sloping, Trees/Wooded
Story 2
Sewer On Site Septic
Water Well
Architectural Style Colonial, Dutch
Level or Stories 2
Additional Building Above Grade
New Construction N
Schools
Elementary Schools Concord
Middle Schools Garnet Valley
High Schools Garnet Valley
School District Garnet Valley
Others
Senior Community No
Tax ID 13-00-00797-04
Ownership Fee Simple
Read Less Info
Want to know what your home might be worth? Contact us for a FREE valuation!

Our team is ready to help you sell your home for the highest possible price ASAP

Bought with David A Batty • Keller Williams Realty Devon-Wayne
“Molly's job is to find and attract mastery-based agents to the office, protect the culture, and make sure everyone is happy! ”






