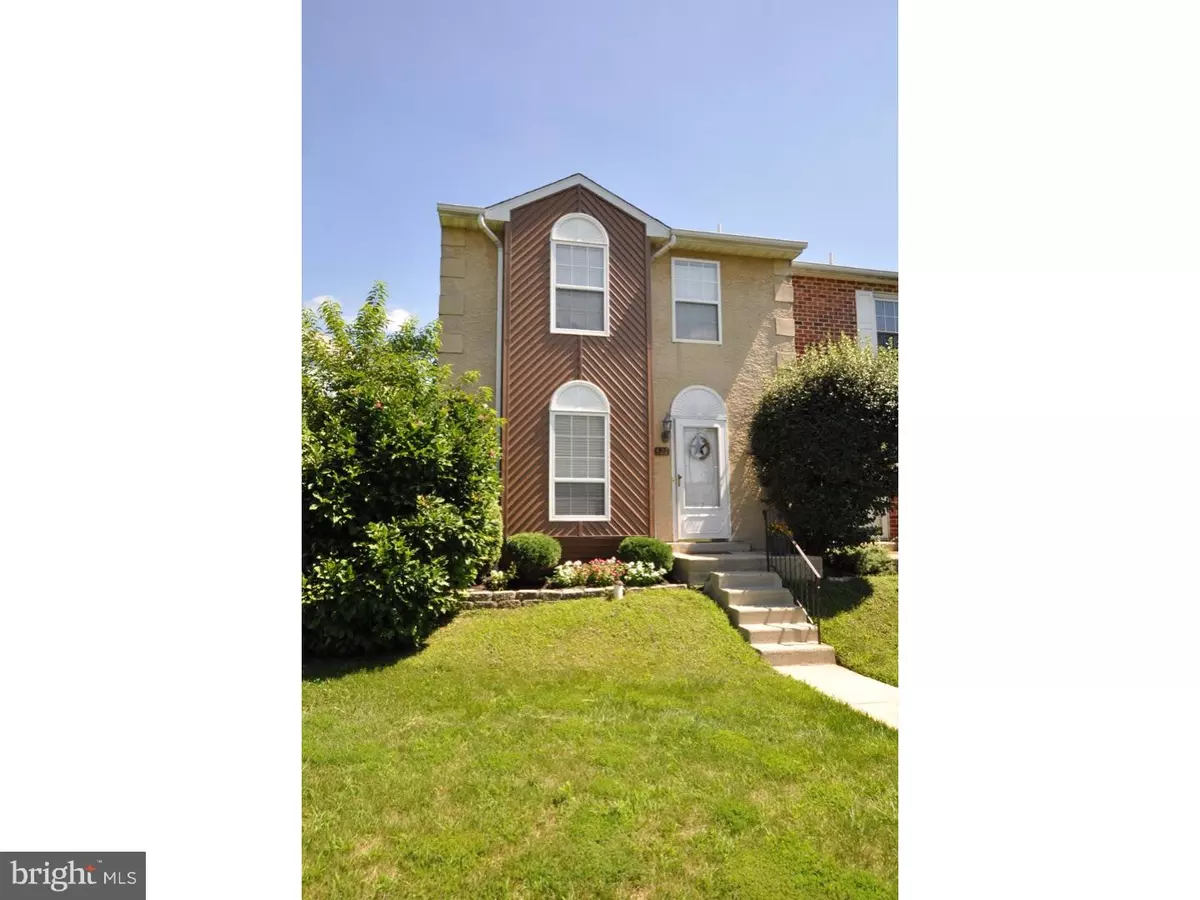$182,000
$182,000
For more information regarding the value of a property, please contact us for a free consultation.
3 Beds
3 Baths
1,440 SqFt
SOLD DATE : 03/15/2017
Key Details
Sold Price $182,000
Property Type Townhouse
Sub Type Interior Row/Townhouse
Listing Status Sold
Purchase Type For Sale
Square Footage 1,440 sqft
Price per Sqft $126
Subdivision Cherry Tree Knoll
MLS Listing ID 1003934733
Sold Date 03/15/17
Style Traditional
Bedrooms 3
Full Baths 2
Half Baths 1
HOA Fees $125/mo
HOA Y/N Y
Abv Grd Liv Area 1,440
Originating Board TREND
Year Built 1992
Annual Tax Amount $4,648
Tax Year 2017
Lot Size 800 Sqft
Acres 0.02
Lot Dimensions 20X40
Property Description
THIS IS A BANK APPROVED PRICE! Welcome to Cherry Tree Knoll! This three bedroom, 2.5 bathroom end-unit townhome has been updated and well cared-for throughout. The entryway welcomes you with gleaming hardwood floors. To the left of the entry is a spacious eat-in kitchen offering granite countertops, gas cooking, and a pass-through to the dining and living area. To the right of the entryway is a tastefully updated half bath. The open living and dining area offer the perfect space for entertaining or relaxing with family. Upstairs, the master suite offers generous space, his and her closets, and a full ensuite bath. Two additional bedrooms, a full hall bath, and convenient upstairs laundry complete the second floor. Additional features of this lovely home include a finished basement and large, extended deck. Schedule your visit today to see all that this home has to offer!
Location
State PA
County Delaware
Area Upper Chichester Twp (10409)
Zoning R
Rooms
Other Rooms Living Room, Dining Room, Primary Bedroom, Bedroom 2, Kitchen, Bedroom 1, Other, Attic
Basement Full
Interior
Interior Features Primary Bath(s), Ceiling Fan(s), Kitchen - Eat-In
Hot Water Natural Gas
Heating Gas, Forced Air
Cooling Central A/C
Flooring Wood, Fully Carpeted, Vinyl, Tile/Brick
Equipment Built-In Range, Dishwasher, Refrigerator, Disposal
Fireplace N
Appliance Built-In Range, Dishwasher, Refrigerator, Disposal
Heat Source Natural Gas
Laundry Upper Floor
Exterior
Exterior Feature Deck(s)
Garage Spaces 1.0
Utilities Available Cable TV
Water Access N
Roof Type Pitched
Accessibility None
Porch Deck(s)
Total Parking Spaces 1
Garage N
Building
Lot Description Corner
Story 2
Foundation Concrete Perimeter
Sewer Public Sewer
Water Public
Architectural Style Traditional
Level or Stories 2
Additional Building Above Grade
New Construction N
Schools
School District Chichester
Others
Senior Community No
Tax ID 09-00-00606-49
Ownership Fee Simple
Special Listing Condition Short Sale
Read Less Info
Want to know what your home might be worth? Contact us for a FREE valuation!

Our team is ready to help you sell your home for the highest possible price ASAP

Bought with Donna May Bond • Long & Foster Real Estate, Inc.
“Molly's job is to find and attract mastery-based agents to the office, protect the culture, and make sure everyone is happy! ”






