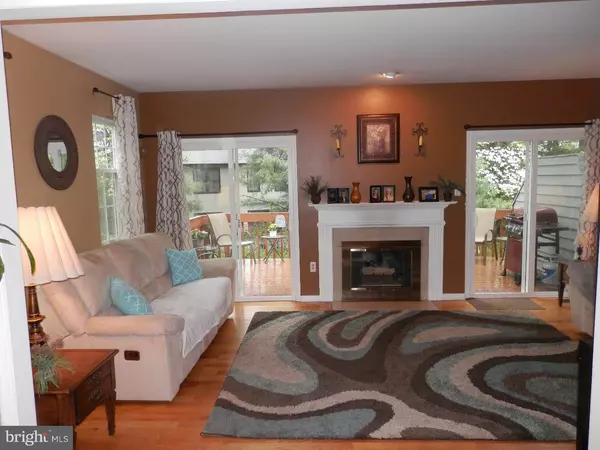$240,000
$247,700
3.1%For more information regarding the value of a property, please contact us for a free consultation.
3 Beds
3 Baths
1,504 SqFt
SOLD DATE : 03/31/2017
Key Details
Sold Price $240,000
Property Type Townhouse
Sub Type Interior Row/Townhouse
Listing Status Sold
Purchase Type For Sale
Square Footage 1,504 sqft
Price per Sqft $159
Subdivision Ballinahinch
MLS Listing ID 1003934773
Sold Date 03/31/17
Style Traditional
Bedrooms 3
Full Baths 2
Half Baths 1
HOA Fees $95/mo
HOA Y/N Y
Abv Grd Liv Area 1,504
Originating Board TREND
Year Built 1990
Annual Tax Amount $4,788
Tax Year 2017
Lot Size 2,919 Sqft
Acres 0.07
Lot Dimensions 35X100
Property Description
Great END Home for an Immediate Occupancy with an AMAZING PRICE - Welcome Home to this END TOWNHOME!!! This Cul de Sac Home offers large open area for extra Privacy!!! Side Entrance to Foyer with Hardwood Floors welcomes you to this immaculate home - Step Down to the Great Room with Double Sliders accented by Center Gas Fireplace - Sliders lead to Large Deck with Privacy Wall between Units- the Open Floor Plan is perfect for entertaining with Large Formal Dining Room with Box Window perfect for the indoor herb garden - Large Kitchen with plenty of cabinets & counter space plus corner desk -New Powder Room complete the main floor - Retreat to Master Bedroom with Double Closets - plus full bath with stall shower - 2 additional bedrooms plus hall bath - 2nd floor laundry for added convenience - added bonus in this home is the full finished lower level with 4th bedroom with closet - built in bar area - great Theater!!! Carefree outdoors - Association cuts all the grass- mulches & weeds gardens twice a year - Updated Newer Windows & HVAC System makes this home a perfect 1st time home or downsizing! Convenient to all major arteries to Media - Phila - DE & NJ - Nearby shopping Concord Town Center- Medical Centers - Costco & Wegmans - Linvilla Orchards - Great Interest Rates make this home very affordable!!
Location
State PA
County Delaware
Area Aston Twp (10402)
Zoning RES
Rooms
Other Rooms Living Room, Dining Room, Primary Bedroom, Bedroom 2, Kitchen, Family Room, Bedroom 1, Laundry, Other, Attic
Basement Full, Fully Finished
Interior
Interior Features Primary Bath(s), Stall Shower, Kitchen - Eat-In
Hot Water Natural Gas
Heating Gas, Forced Air
Cooling Central A/C
Flooring Wood, Fully Carpeted, Vinyl, Tile/Brick
Fireplaces Number 1
Fireplaces Type Gas/Propane
Equipment Built-In Range, Oven - Self Cleaning
Fireplace Y
Window Features Replacement
Appliance Built-In Range, Oven - Self Cleaning
Heat Source Natural Gas
Laundry Upper Floor
Exterior
Exterior Feature Deck(s)
Utilities Available Cable TV
Water Access N
Roof Type Shingle
Accessibility None
Porch Deck(s)
Garage N
Building
Lot Description Cul-de-sac
Story 2
Foundation Concrete Perimeter
Sewer Public Sewer
Water Public
Architectural Style Traditional
Level or Stories 2
Additional Building Above Grade
New Construction N
Schools
Elementary Schools Aston
Middle Schools Northley
High Schools Sun Valley
School District Penn-Delco
Others
HOA Fee Include Common Area Maintenance
Senior Community No
Tax ID 02-00-01757-39
Ownership Fee Simple
Acceptable Financing Conventional, VA, FHA 203(b)
Listing Terms Conventional, VA, FHA 203(b)
Financing Conventional,VA,FHA 203(b)
Read Less Info
Want to know what your home might be worth? Contact us for a FREE valuation!

Our team is ready to help you sell your home for the highest possible price ASAP

Bought with Lori A Menasion • BHHS Fox & Roach-Center City Walnut

“Molly's job is to find and attract mastery-based agents to the office, protect the culture, and make sure everyone is happy! ”






