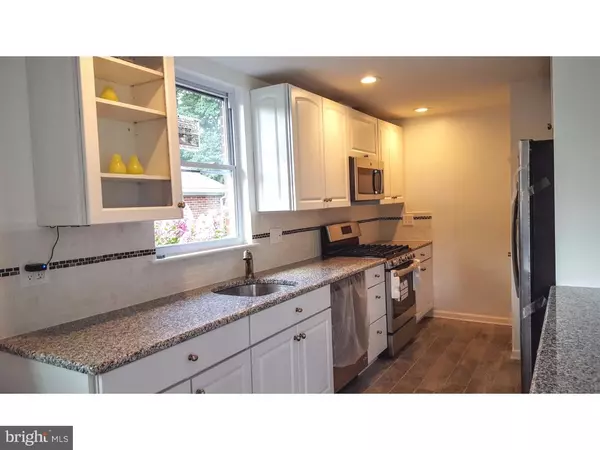$280,000
$299,000
6.4%For more information regarding the value of a property, please contact us for a free consultation.
2 Beds
3 Baths
2,042 SqFt
SOLD DATE : 12/07/2016
Key Details
Sold Price $280,000
Property Type Single Family Home
Sub Type Detached
Listing Status Sold
Purchase Type For Sale
Square Footage 2,042 sqft
Price per Sqft $137
Subdivision Springfield Chase
MLS Listing ID 1003935195
Sold Date 12/07/16
Style Ranch/Rambler
Bedrooms 2
Full Baths 3
HOA Y/N N
Abv Grd Liv Area 1,242
Originating Board TREND
Year Built 1953
Annual Tax Amount $5,627
Tax Year 2016
Lot Size 0.441 Acres
Acres 0.44
Lot Dimensions 43X176
Property Description
Move right in to this completely renovated Springfield Ranch with a beautiful private expanded lot. The 800 sq ft walk-out finished basement with additional rooms provides lots of additional living space. Enjoy a life where all the work has been done for you. Walk up the new paver walkway onto the updated front porch and enter into the open living room with new flooring and large bright window. All new windows. Completely remodeled kitchen with breakfast bar and white custom-built cabinets, granite counter tops, tile backsplash, LED lighting and wood grain porcelain tile floor. All new SS appliances included (Amana dishwasher, GE refrigerator, and GE gas five-burner range). Move into the newly expanded master bedroom with a fully tiled master bath that includes a walk-in shower and granite top vanity. Second bedroom and guest bathroom have been totally renovated. The lower level includes family room, updated full bath, laundry room and separate room that can be used as an office, workout space, TV or play room. This home includes a one car garage and outdoor shed. New roof. Make an appointment to appreciate the extensive list of additions. Get peace of mind with the 1 year home warranty. A wonderful property in the Springfield school district and a great location within walking distance to shopping, parks, train and public transportation, just minutes to the Blue Route and I-95.
Location
State PA
County Delaware
Area Springfield Twp (10442)
Zoning RES
Direction West
Rooms
Other Rooms Living Room, Dining Room, Primary Bedroom, Kitchen, Family Room, Bedroom 1, Laundry, Other, Attic
Basement Full, Outside Entrance, Fully Finished
Interior
Interior Features Primary Bath(s), Kitchen - Island, Stall Shower, Breakfast Area
Hot Water Natural Gas
Heating Gas, Forced Air, Energy Star Heating System, Programmable Thermostat
Cooling Central A/C
Flooring Tile/Brick
Equipment Dishwasher, Disposal, Built-In Microwave
Fireplace N
Window Features Energy Efficient,Replacement
Appliance Dishwasher, Disposal, Built-In Microwave
Heat Source Natural Gas
Laundry Basement
Exterior
Garage Spaces 4.0
Waterfront N
Water Access N
Roof Type Shingle
Accessibility None
Parking Type On Street, Driveway, Attached Garage
Attached Garage 1
Total Parking Spaces 4
Garage Y
Building
Lot Description Front Yard, Rear Yard, SideYard(s)
Story 1
Foundation Concrete Perimeter
Sewer Public Sewer
Water Public
Architectural Style Ranch/Rambler
Level or Stories 1
Additional Building Above Grade, Below Grade
New Construction N
Schools
High Schools Springfield
School District Springfield
Others
Senior Community No
Tax ID 42-00-05270-00
Ownership Fee Simple
Read Less Info
Want to know what your home might be worth? Contact us for a FREE valuation!

Our team is ready to help you sell your home for the highest possible price ASAP

Bought with Robert Squitiere • Century 21 Adele Shaw

“Molly's job is to find and attract mastery-based agents to the office, protect the culture, and make sure everyone is happy! ”






