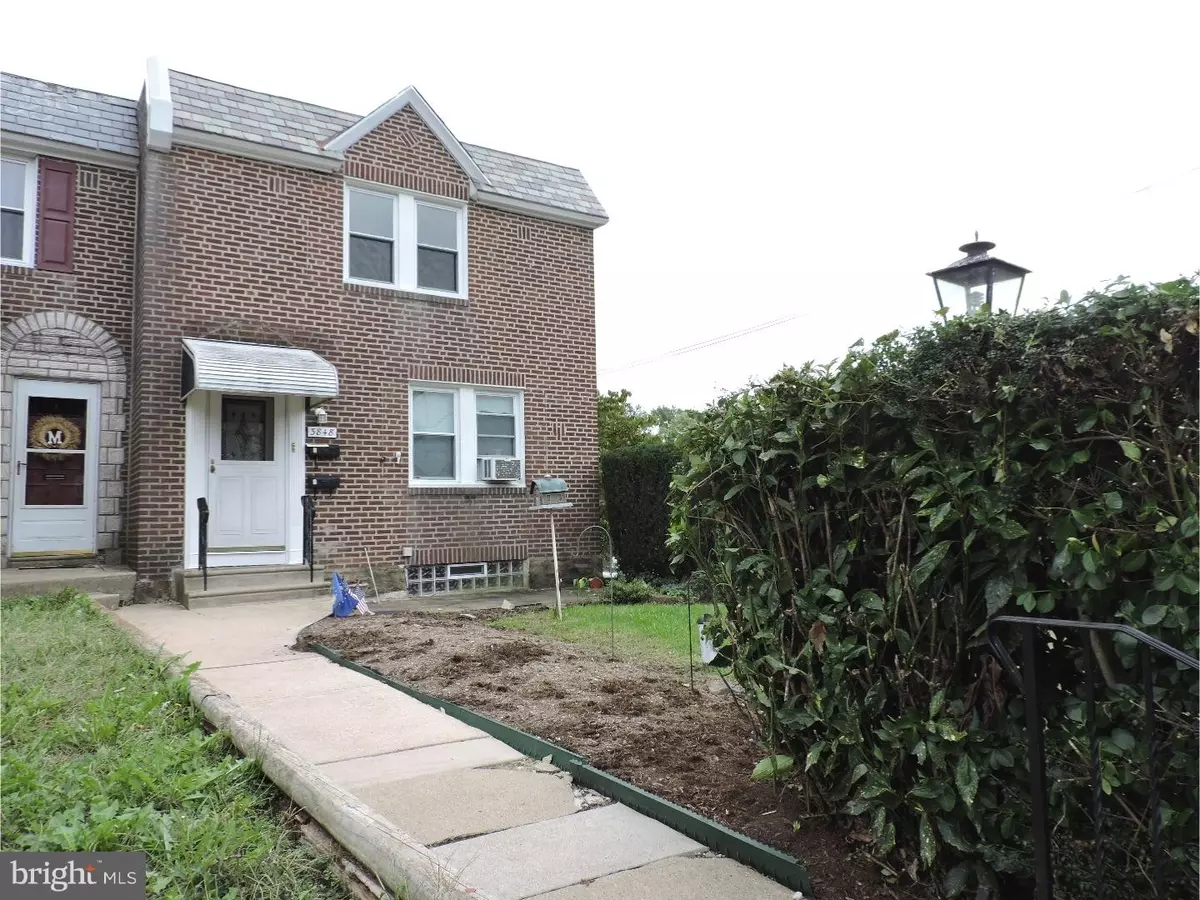$125,000
$125,000
For more information regarding the value of a property, please contact us for a free consultation.
1,638 SqFt
SOLD DATE : 11/30/2016
Key Details
Sold Price $125,000
Property Type Multi-Family
Sub Type Interior Row/Townhouse
Listing Status Sold
Purchase Type For Sale
Square Footage 1,638 sqft
Price per Sqft $76
Subdivision Drexel Hill
MLS Listing ID 1003938669
Sold Date 11/30/16
Style Other
HOA Y/N N
Abv Grd Liv Area 1,638
Originating Board TREND
Year Built 1943
Annual Tax Amount $5,852
Tax Year 2016
Lot Size 5,009 Sqft
Acres 0.12
Lot Dimensions 35X125
Property Description
CAST YOUR VOTE FOR this all pointed brick Drexel Hill INCOME BOOSTER. Check out this townrow duplex on a corner lot! Most of the homes on the street are single family townhomes. Just the end units at the breaks are duplexes. SPLIT THE TICKET--live in one and rent out the other, or make it a source of income by collecting rents on both 2 BR/1 Bath units. Noone but family has lived in these two units since 1969, so there are no rental amounts. The area seems to command $750-$850/month,though. All utilities are separate except cold water, which the landlord pays. Tenants will love that it is in a walk-able neighborhood,and that they can take the trolley to Media or Center City, or the train from nearby Gladstone Manor into Philly, or the bus to wherever they want to go.You can't get more convenient! Shampooed w/w carpets over HW floors, many rooms with fresh paint, window ac's, newer replacement windows and landscape lights are just some of the amenities here. There are well-manicured hedges on the perimeter,lending privacy for sitting on the front patio.There is off street parking for 3 cars out back (a real plus) as well as ample street parking on Plumstead and Bridge. Take a few steps up to the back yard and storage shed. As you come into the common entry, you'll see the steps to the basement, complete with (2) 100 amp electric boxes,2 newer heaters (Heil and Trane),2 hot water heaters(GE Smart Water and Bradford-White), PVC pipes, parged walls, a glassblock window, French drain/sump pump and storage spaces under the steps. A steel door leads to the expansive 2-car garage w/ storage cabinets and 2 electronic openers for the doors. Check out the new interior doors on the 1st floor. Unit #1 boasts neutral w/w, CM, pleated shades,a double and single window in the LR/DR combination,a deep hall closet,kitchen w/gas stove, fridge, oak cabinetry, s/s sink & a microwave.A small table could fit here.There is a deep hall closet,2 good-sized BR's,a linen closet and a full ceramic-tiled hall bath w/ deep tub, white sink, vinyl floor and a beveled mirrored medicine cabinet over the sink.The second floor unit has Eagles green w/w over hardwoods, a similar layout to the 1st floor and CF's in both BR's. The bath features black and white CT on the floor and a nice oak cabinet w/drawers placed over the toilet.Put your money to work now!Once you've seen this place, the race is over, and you will definitely ELECT #3828 as THE UNDISPUTED WINNER!
Location
State PA
County Delaware
Area Upper Darby Twp (10416)
Zoning RESID
Rooms
Other Rooms Primary Bedroom
Basement Full, Unfinished, Drainage System
Interior
Interior Features Ceiling Fan(s)
Hot Water Natural Gas
Heating Gas, Forced Air
Cooling Wall Unit
Flooring Fully Carpeted, Vinyl
Fireplace N
Window Features Replacement
Heat Source Natural Gas
Laundry Common, Has Laundry
Exterior
Garage Garage Door Opener, Oversized
Garage Spaces 5.0
Utilities Available Cable TV Available
Waterfront N
Water Access N
Roof Type Flat
Accessibility None
Parking Type Driveway, Attached Garage, Other
Attached Garage 2
Total Parking Spaces 5
Garage Y
Building
Foundation Concrete Perimeter
Sewer Public Sewer
Water Public
Architectural Style Other
Additional Building Above Grade
New Construction N
Schools
Elementary Schools Garrettford
Middle Schools Drexel Hill
High Schools Upper Darby Senior
School District Upper Darby
Others
Tax ID 16-13-02781-00
Ownership Fee Simple
Acceptable Financing Conventional, VA, FHA 203(b)
Listing Terms Conventional, VA, FHA 203(b)
Financing Conventional,VA,FHA 203(b)
Read Less Info
Want to know what your home might be worth? Contact us for a FREE valuation!

Our team is ready to help you sell your home for the highest possible price ASAP

Bought with Stephen Plourde • BHHS Fox & Roach-Center City Walnut

“Molly's job is to find and attract mastery-based agents to the office, protect the culture, and make sure everyone is happy! ”






