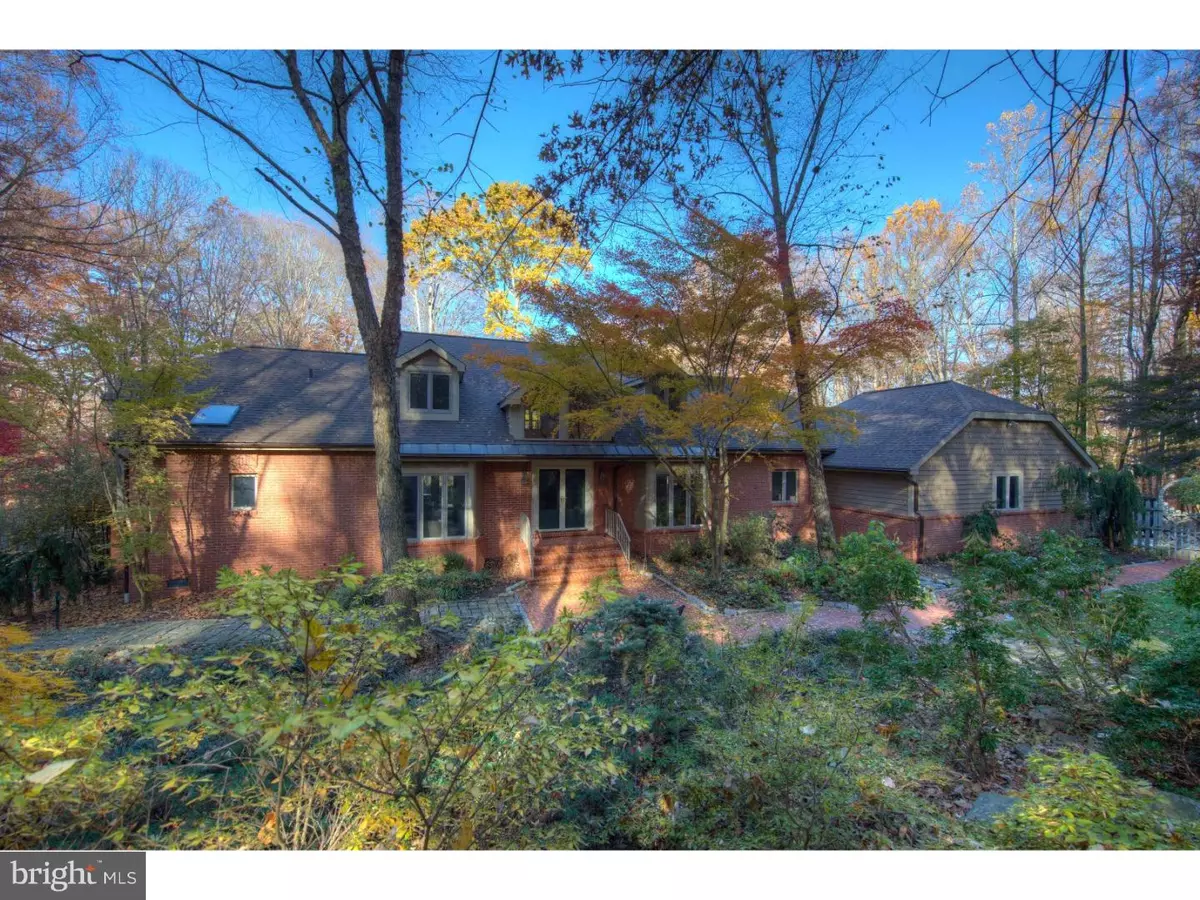$630,000
$665,000
5.3%For more information regarding the value of a property, please contact us for a free consultation.
4 Beds
4 Baths
4,098 SqFt
SOLD DATE : 03/31/2017
Key Details
Sold Price $630,000
Property Type Single Family Home
Sub Type Detached
Listing Status Sold
Purchase Type For Sale
Square Footage 4,098 sqft
Price per Sqft $153
Subdivision None Available
MLS Listing ID 1003940279
Sold Date 03/31/17
Style Contemporary
Bedrooms 4
Full Baths 3
Half Baths 1
HOA Y/N N
Abv Grd Liv Area 4,098
Originating Board TREND
Year Built 1992
Annual Tax Amount $8,495
Tax Year 2017
Lot Size 7.229 Acres
Acres 4.0
Lot Dimensions 1X1
Property Description
Centered on an idyllic four acre parcel near the eastern gateway to the Brandywine Valley, 40 Dilworthtown takes full advantage of its serene and enchanting four acres. Sited atop a gentle knoll, its surrounding glades are dotted with majestic beech trees - creating a sense of serenity from the moment you enter the drive. Upon approach, the gentle curve of the driveway slowly reveals the thoughtful design of both home and garden - enchanting specimen landscape installations blend seamlessly with the property's natural woodlands while the home's design utilizes the parcel's slight grade to maximum affect. A glimpse at the custom in-ground pool, surrounding patio and stacked decks connotes summers filled with both quiet relaxation and easy entertaining. Park in the two car garage or follow the mansonry walkway to the front doors. A grand center hall with beautiful oak staircase, handsome paneled wainscoting and dramatic vaulted ceiling make a fantastic first impression. Continue to the large, sun-filled living room with double sliders to the rear deck. The gas fireplace takes center stage. This large space could easily host three separate seating arrangements. Refined touches such as solid-wood built-ins and moldings are used throughout the home. Spaces such as the study incorporate these elements - a large built-in bookcase runs the length of the room, while the chair rail and crown molding add subtle, decorative touches. The first-floor generously-sized master suite exhibits an amazing window arrangement, a built-in bench seat and private access via slider to the rear deck. The unique fenestration continues to the master bath, complete with soaking tub and stall shower. The home's dining room boasts incredible carpentry details, as well. The substantial paneled wainscoting is the room's hallmark while a flared window surround outfitted with tile provides a scenic backdrop to meals and gatherings. The large kitchen is nicely appointed with a double wall oven, sub-zero refrigerator, peninsula and adjacent atrium. Light-filled, the kitchen's solid wood cabinets, ample counters and wood floors gleam below the windows. The atrium brings the outdoors in and provides a tree-top view as well as access to the deck. The home's half-bath, laundry and garage access are located just off the kitchen. Downstairs, you'll find a family room, game room, full bath and access to the pool. Three more large, bright bedrooms and full hall bath are located on the second floor.
Location
State PA
County Delaware
Area Thornbury Twp (10444)
Zoning RES
Direction Southeast
Rooms
Other Rooms Living Room, Dining Room, Primary Bedroom, Bedroom 2, Bedroom 3, Kitchen, Family Room, Bedroom 1, Laundry, Other
Basement Full, Outside Entrance, Fully Finished
Interior
Interior Features Kitchen - Island, Butlers Pantry, Skylight(s), WhirlPool/HotTub, Kitchen - Eat-In
Hot Water Oil
Heating Oil, Heat Pump - Electric BackUp, Hot Water, Forced Air, Baseboard, Radiant, Zoned
Cooling Central A/C
Flooring Wood, Fully Carpeted, Tile/Brick
Fireplaces Number 1
Fireplaces Type Gas/Propane
Equipment Built-In Range, Dishwasher
Fireplace Y
Appliance Built-In Range, Dishwasher
Heat Source Oil
Laundry Main Floor
Exterior
Exterior Feature Deck(s), Patio(s), Porch(es), Balcony
Garage Inside Access, Garage Door Opener
Garage Spaces 5.0
Fence Other
Pool In Ground
Waterfront N
Water Access N
Roof Type Pitched
Accessibility None
Porch Deck(s), Patio(s), Porch(es), Balcony
Parking Type Attached Garage, Other
Attached Garage 2
Total Parking Spaces 5
Garage Y
Building
Lot Description Sloping, Trees/Wooded, Front Yard, Rear Yard, SideYard(s)
Story 2
Foundation Concrete Perimeter
Sewer On Site Septic
Water Well
Architectural Style Contemporary
Level or Stories 2
Additional Building Above Grade
Structure Type Cathedral Ceilings
New Construction N
Others
Senior Community No
Tax ID 44-00-00047-03
Ownership Fee Simple
Security Features Security System
Read Less Info
Want to know what your home might be worth? Contact us for a FREE valuation!

Our team is ready to help you sell your home for the highest possible price ASAP

Bought with Mary B Walther • BHHS Fox & Roach-West Chester

“Molly's job is to find and attract mastery-based agents to the office, protect the culture, and make sure everyone is happy! ”






