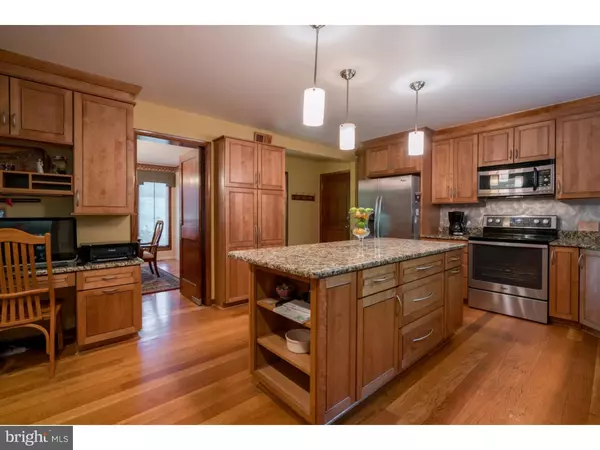$490,000
$499,900
2.0%For more information regarding the value of a property, please contact us for a free consultation.
4 Beds
4 Baths
3,701 SqFt
SOLD DATE : 02/27/2017
Key Details
Sold Price $490,000
Property Type Single Family Home
Sub Type Detached
Listing Status Sold
Purchase Type For Sale
Square Footage 3,701 sqft
Price per Sqft $132
Subdivision Martins Run
MLS Listing ID 1003942599
Sold Date 02/27/17
Style Contemporary
Bedrooms 4
Full Baths 3
Half Baths 1
HOA Y/N N
Abv Grd Liv Area 3,701
Originating Board TREND
Year Built 1986
Annual Tax Amount $10,430
Tax Year 2017
Lot Size 0.885 Acres
Acres 0.88
Lot Dimensions 0X0
Property Description
Double-door entrance to the two-story foyer, with open floor plan. Formal Living Room and Dining Room on either side of foyer with hardwood floors. Spacious updated kitchen with granite counters, birch cabinets, center island, wide plank hardwood floors, stainless steel appliances, breakfast area with sliders to screened-in porch. Family room with vaulted ceiling, floor-to-ceiling brick fireplace, and wall of windows with peaceful views of back yard. Enter main floor laundry room with storage cabinets and folding counter through pocket door from kitchen, adjacent to inside garage door. Main floor Study situated off Living Room and Family Room affords privacy and tranquility. Master Bedroom includes private sitting area with outside deck perfect for morning coffee or after-hours aperitif, walk-in closet, spacious bath with soaking tub, shower stall and double vanity. Three additional bedrooms and hall bath complete the second floor. Walk-out finished lower level includes full bath, work shop and storage. Deck off kitchen and family room. New roof in 2012, new HVAC in 2015. Yard irrigation system. Easy access to Philadelphia International Airport, downtown Philadelphia, major routes. 1.5% Loss Mitigation Fee paid by the Buyer; $2,500 minimum. See MYClosing Associated Documents for details.
Location
State PA
County Delaware
Area Marple Twp (10425)
Zoning R-10
Rooms
Other Rooms Living Room, Dining Room, Primary Bedroom, Bedroom 2, Bedroom 3, Kitchen, Family Room, Bedroom 1, Laundry, Other
Basement Full, Outside Entrance, Fully Finished
Interior
Interior Features Primary Bath(s), Kitchen - Island, Dining Area
Hot Water Electric
Heating Heat Pump - Oil BackUp
Cooling Central A/C
Flooring Wood, Fully Carpeted, Tile/Brick
Fireplaces Number 1
Fireplaces Type Brick
Fireplace Y
Laundry Main Floor
Exterior
Exterior Feature Deck(s)
Garage Spaces 5.0
Waterfront N
Water Access N
Roof Type Pitched,Shingle
Accessibility None
Porch Deck(s)
Parking Type Driveway, Attached Garage
Attached Garage 2
Total Parking Spaces 5
Garage Y
Building
Lot Description Sloping, Front Yard, Rear Yard, SideYard(s)
Story 2
Foundation Concrete Perimeter
Sewer Public Sewer
Water Public
Architectural Style Contemporary
Level or Stories 2
Additional Building Above Grade
Structure Type High
New Construction N
Schools
Middle Schools Paxon Hollow
High Schools Marple Newtown
School District Marple Newtown
Others
Senior Community No
Tax ID 25-00-02334-92
Ownership Fee Simple
Special Listing Condition Short Sale
Read Less Info
Want to know what your home might be worth? Contact us for a FREE valuation!

Our team is ready to help you sell your home for the highest possible price ASAP

Bought with Qimin Liu • Homelink Realty

“Molly's job is to find and attract mastery-based agents to the office, protect the culture, and make sure everyone is happy! ”






