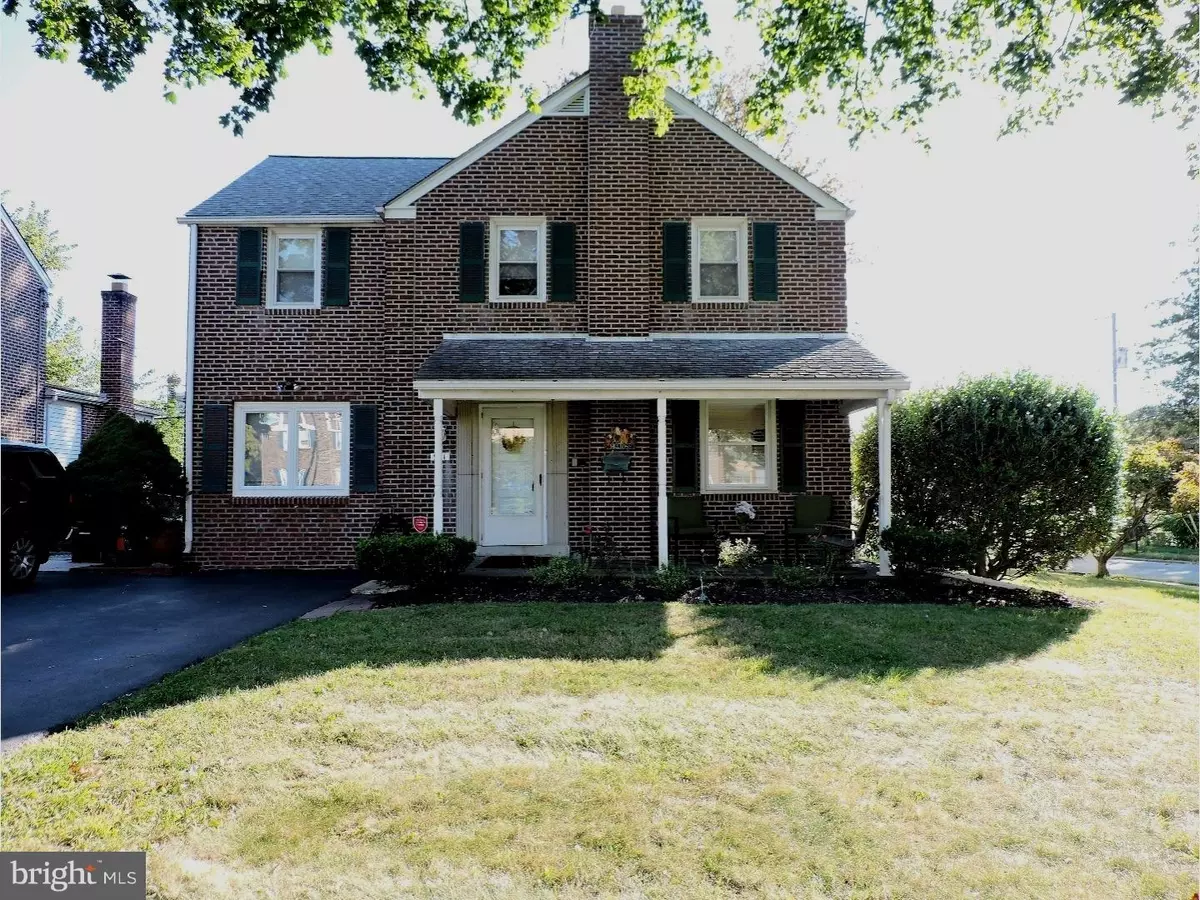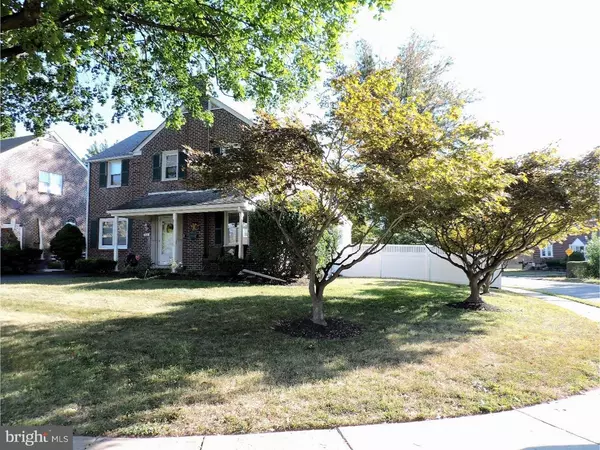$229,977
$229,977
For more information regarding the value of a property, please contact us for a free consultation.
3 Beds
3 Baths
2,178 SqFt
SOLD DATE : 11/15/2016
Key Details
Sold Price $229,977
Property Type Single Family Home
Sub Type Detached
Listing Status Sold
Purchase Type For Sale
Square Footage 2,178 sqft
Price per Sqft $105
Subdivision Drexel Hill
MLS Listing ID 1003942819
Sold Date 11/15/16
Style Colonial
Bedrooms 3
Full Baths 2
Half Baths 1
HOA Y/N N
Abv Grd Liv Area 2,178
Originating Board TREND
Year Built 1945
Annual Tax Amount $7,653
Tax Year 2016
Lot Size 6,621 Sqft
Acres 0.15
Lot Dimensions 48X100
Property Description
THROW AWAY YOUR WISHBONE!You've found A PLACE WITH SPACE that is packed w/pizzazz!Perfect for entertaining-fabulous OPEN FLOOR PLAN on the 1st flr.The family will enjoy this footprint too.Lots of room to move around.Huge addition that spans the whole width of the house,w/internal ports + baseboard heating.Park 4 cars on the private d/way of this expanded brick corner colonial-2 1/2 baths.Great lot!Outdoor space abounds--covered front porch+back patio+lge deck out back.Central Air!Modern wall colors like taupe,sage & coffee.Dimensional shingled roof(newer on addition),replacement windows,many with modern blinds,new HVAC(Lennox),new air vents in the attic,200 amp electric.The freshly painted entry door invites you into the LR,complete w/new cherry flrs,2 windows,CF,and a closet w/shelves.DR-open to the kitchen-boasts 2 lge closets w/new double magnetic doors(one for coats,the other for a pantry)& a corner cabinet.A"WOW"of a kitchen-open to the DR & the expansive family rm-w/loads of oak cabinetry & prep space,BI oak pantry,stainless & blk appliances(gas stove,micro,DW,fabulous side-by-side fridge w/extra drawers and ice maker),CT flr,track lts & granite peninsula.The addition shows off Bellawood cherry floors,recessed lts,chandelier over the eating area,lots of new windows & electric,TV watching space,an exit door to the freshly painted 10x20 deck w/outside electric.Stepping stones to the shed & rock garden.Back patio.There is vinyl fencing for privacy here.A big plus on the 1st flr is the multipurpose room,now used as an office/den,but this room could be utilized as an in-law space,man cave,BR,exercise room..the possibilities are endless!It shows off track lighting,a good-sized closet,new flr,new door,casement window & shelving.Step up to the LR.On the 2nd flr you'll find 3 BR's and 2 full baths.One BR has h/h closets at the alcove w/BI desk & a wall of closets as well.Another has Bessler stairs to the attic space.Both come w/hw flrs and CF's.The updated MBR features a W/I closet w/a pocket door,shelving and 2 bars,recessed lts,S/S CF,hw flrs & light sage walls.The 1 yr young MBA boasts a wide squared sink granite vanity,cherry medicine cabinet,beautifully tiled stall shower w/glass accents+oval beveled mirror.The blk and white tiled hall bath comes complete w/glass corner shelves & beveled oval mirror over the granite vanity sink.There is a PR w/new vanity in the fin bsmt,w/glassblock window,new PVC soil pipe & extra closets.FREE TWG WARRANTY!Be pampered!
Location
State PA
County Delaware
Area Upper Darby Twp (10416)
Zoning RESID
Rooms
Other Rooms Living Room, Dining Room, Primary Bedroom, Bedroom 2, Kitchen, Family Room, Bedroom 1, Other, Attic
Basement Full, Fully Finished
Interior
Interior Features Primary Bath(s), Kitchen - Island, Butlers Pantry, Ceiling Fan(s), Stall Shower, Kitchen - Eat-In
Hot Water Natural Gas
Heating Gas, Forced Air, Baseboard
Cooling Central A/C
Flooring Wood, Tile/Brick
Equipment Oven - Self Cleaning, Commercial Range, Disposal, Energy Efficient Appliances, Built-In Microwave
Fireplace N
Window Features Replacement
Appliance Oven - Self Cleaning, Commercial Range, Disposal, Energy Efficient Appliances, Built-In Microwave
Heat Source Natural Gas
Laundry Basement
Exterior
Exterior Feature Deck(s), Patio(s), Porch(es)
Garage Spaces 3.0
Fence Other
Utilities Available Cable TV
Waterfront N
Water Access N
Roof Type Pitched,Shingle
Accessibility None
Porch Deck(s), Patio(s), Porch(es)
Parking Type Driveway
Total Parking Spaces 3
Garage N
Building
Lot Description Corner, Level, Front Yard, Rear Yard, SideYard(s)
Story 2
Foundation Concrete Perimeter
Sewer Public Sewer
Water Public
Architectural Style Colonial
Level or Stories 2
Additional Building Above Grade
New Construction N
Schools
Elementary Schools Hillcrest
Middle Schools Drexel Hill
High Schools Upper Darby Senior
School District Upper Darby
Others
Senior Community No
Tax ID 16-08-01818-00
Ownership Fee Simple
Acceptable Financing Conventional, VA, FHA 203(b)
Listing Terms Conventional, VA, FHA 203(b)
Financing Conventional,VA,FHA 203(b)
Read Less Info
Want to know what your home might be worth? Contact us for a FREE valuation!

Our team is ready to help you sell your home for the highest possible price ASAP

Bought with Jeffrey P Silva • Keller Williams Main Line

“Molly's job is to find and attract mastery-based agents to the office, protect the culture, and make sure everyone is happy! ”






