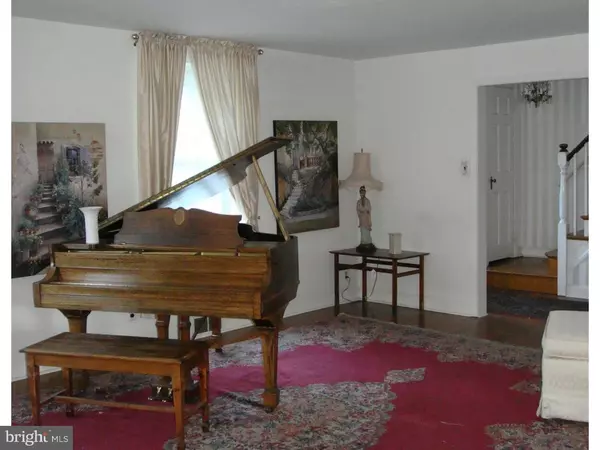$565,000
$589,000
4.1%For more information regarding the value of a property, please contact us for a free consultation.
4 Beds
3 Baths
1,851 SqFt
SOLD DATE : 12/21/2016
Key Details
Sold Price $565,000
Property Type Single Family Home
Sub Type Detached
Listing Status Sold
Purchase Type For Sale
Square Footage 1,851 sqft
Price per Sqft $305
Subdivision Merion Golf Manor
MLS Listing ID 1003942971
Sold Date 12/21/16
Style Colonial
Bedrooms 4
Full Baths 3
HOA Y/N N
Abv Grd Liv Area 1,851
Originating Board TREND
Year Built 1940
Annual Tax Amount $10,029
Tax Year 2016
Lot Size 0.281 Acres
Acres 0.28
Lot Dimensions 75X166
Property Description
It's a "stroke" of luck!! Take advantage of this remarkable opportunity to live on the 8th hole of the East Course at the renowned Merion Golf Club, host of the 2013 U.S. Open championship and countless other events in the history of this sport. This solidly built home offers a spectacular vista, sited on a level lot which overlooks the peaceful, picturesque landscape of this prestigious golf course. The front doorway leads into the entrance hall with hardwood flooring and a classic stairway with an elegant, wood banister. There is a large entryway into the spacious living room with a traditional, wood-burning fireplace flanked by built-in bookcases and windows with deep sills. The picture window in the formal dining room allows residents and their guests to take full advantage of the alluring golf course view. The kitchen, which can be accessed from the dining room or the entrance hall, has an eating area with corner windows to take further advantage of the eye-catching view. There are also French doors leading from the kitchen to the rear deck, a place where you will be drawn to sit outside to relax and enjoy the serene, verdant setting. Beyond the deck - and between the view of the golf course's 8th hole - is a level rear yard allowing plenty of space for play and entertaining. Upstairs are the private quarters comprised of the owners' bedroom with its own bathroom, 2 additional bedrooms serviced by a hall bathroom and a 4th bedroom with an ensuite bathroom. The basement has an area that can be finished for recreational purposes and a large storage/mechanicals room. This well-loved home is now available for its new owner to live in comfortably or to expand and update for future needs and desired improvements. The location is exceptional, situated in Merion Golf Manor, a highly desirable neighborhood known for its friendly character and convenience with its proximity to major roadways. This home has an Ardmore address yet it's just blocks from the revitalized town of Havertown with a new "Y", shops, restaurants, playgrounds, library and well-regarded schools. Don't miss out on this chance to make 120 Golfview Road your new address!
Location
State PA
County Delaware
Area Haverford Twp (10422)
Zoning RESID
Rooms
Other Rooms Living Room, Dining Room, Primary Bedroom, Bedroom 2, Bedroom 3, Kitchen, Bedroom 1, Attic
Basement Full, Unfinished
Interior
Interior Features Primary Bath(s), Kitchen - Eat-In
Hot Water Natural Gas
Heating Gas, Forced Air
Cooling Central A/C
Flooring Wood, Tile/Brick
Fireplaces Number 1
Equipment Dishwasher, Disposal
Fireplace Y
Appliance Dishwasher, Disposal
Heat Source Natural Gas
Laundry Basement
Exterior
Exterior Feature Deck(s)
Garage Spaces 1.0
Waterfront N
View Y/N Y
Water Access N
View Golf Course
Accessibility None
Porch Deck(s)
Parking Type On Street, Driveway, Attached Garage
Attached Garage 1
Total Parking Spaces 1
Garage Y
Building
Lot Description Level, Front Yard, Rear Yard
Story 2
Sewer Public Sewer
Water Public
Architectural Style Colonial
Level or Stories 2
Additional Building Above Grade
New Construction N
Schools
School District Haverford Township
Others
Senior Community No
Tax ID 22-03-01060-00
Ownership Fee Simple
Read Less Info
Want to know what your home might be worth? Contact us for a FREE valuation!

Our team is ready to help you sell your home for the highest possible price ASAP

Bought with Ryan C Garrity • Copper Hill Real Estate, LLC

“Molly's job is to find and attract mastery-based agents to the office, protect the culture, and make sure everyone is happy! ”






