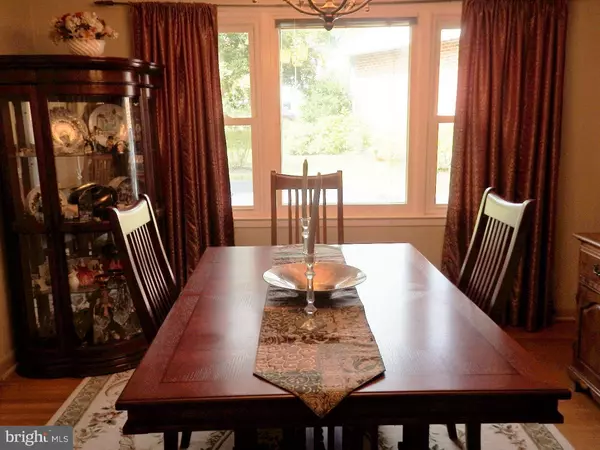$305,000
$319,900
4.7%For more information regarding the value of a property, please contact us for a free consultation.
3 Beds
2 Baths
1,426 SqFt
SOLD DATE : 10/28/2016
Key Details
Sold Price $305,000
Property Type Single Family Home
Sub Type Detached
Listing Status Sold
Purchase Type For Sale
Square Footage 1,426 sqft
Price per Sqft $213
Subdivision Merwood Park
MLS Listing ID 1003943233
Sold Date 10/28/16
Style Ranch/Rambler
Bedrooms 3
Full Baths 2
HOA Y/N N
Abv Grd Liv Area 1,426
Originating Board TREND
Year Built 1959
Annual Tax Amount $6,344
Tax Year 2016
Lot Size 7,623 Sqft
Acres 0.18
Lot Dimensions 126X124
Property Description
A rare find!! Stone and Brick Ranch Style home in great neighborhood. Convenient location in Haverford Township close to schools, parks, Haverford area YMCA and public transportation. Easy access to Blue Route, Turnpike, Center City and Airport. Wonderful neighborhood with Civic Association and Newsletter. Within walking distance to Merwood Park which has many programs for all ages including: Merwood Baseball League, Easter Egg Hunt, Fourth of July Parade and Merwood Park Summer Program. Main Level: covered front porch, spacious living room, formal dining room, eat-in kitchen with wood cabinets, dishwasher, garbage disposal, smooth top stove, and double wall oven, pantry closet and separate laundry room with lots of storage, outside exit to covered rear patio and yard. Master bedroom with ceramic tile bath and two closets, ceramic tile hall bath and two additional bedrooms. Pull down stairs for attic storage. Lower Level: Huge basement divided into four areas offers many possibilities. Semi finished recreation room, large 4th bedroom with sitting area, storage room could easily be converted to study/den or extra bedroom, utility room. One car detached garage and driveway for off street parking. Low maintenance exterior, tilt-in windows, beautiful hardwood floors, neutral colors. Well maintained and ready to move in!
Location
State PA
County Delaware
Area Haverford Twp (10422)
Zoning RES
Rooms
Other Rooms Living Room, Dining Room, Primary Bedroom, Bedroom 2, Kitchen, Bedroom 1, Laundry, Other, Attic
Basement Full
Interior
Interior Features Primary Bath(s), Butlers Pantry, Kitchen - Eat-In
Hot Water Natural Gas
Heating Gas, Forced Air
Cooling Central A/C
Flooring Wood, Fully Carpeted, Vinyl, Tile/Brick
Equipment Cooktop, Oven - Wall, Oven - Double, Dishwasher, Disposal
Fireplace N
Window Features Bay/Bow,Replacement
Appliance Cooktop, Oven - Wall, Oven - Double, Dishwasher, Disposal
Heat Source Natural Gas
Laundry Main Floor
Exterior
Exterior Feature Patio(s), Porch(es)
Garage Spaces 3.0
Utilities Available Cable TV
Water Access N
Roof Type Pitched,Shingle
Accessibility None
Porch Patio(s), Porch(es)
Total Parking Spaces 3
Garage Y
Building
Lot Description Level, Front Yard, Rear Yard, SideYard(s)
Story 1
Foundation Stone
Sewer Public Sewer
Water Public
Architectural Style Ranch/Rambler
Level or Stories 1
Additional Building Above Grade
New Construction N
Schools
Elementary Schools Coopertown
Middle Schools Haverford
High Schools Haverford Senior
School District Haverford Township
Others
Senior Community No
Tax ID 22-03-01763-00
Ownership Fee Simple
Acceptable Financing Conventional, VA, FHA 203(b)
Listing Terms Conventional, VA, FHA 203(b)
Financing Conventional,VA,FHA 203(b)
Read Less Info
Want to know what your home might be worth? Contact us for a FREE valuation!

Our team is ready to help you sell your home for the highest possible price ASAP

Bought with Michael J Mahoney • BHHS Fox & Roach - Haverford Sales Office

“Molly's job is to find and attract mastery-based agents to the office, protect the culture, and make sure everyone is happy! ”






