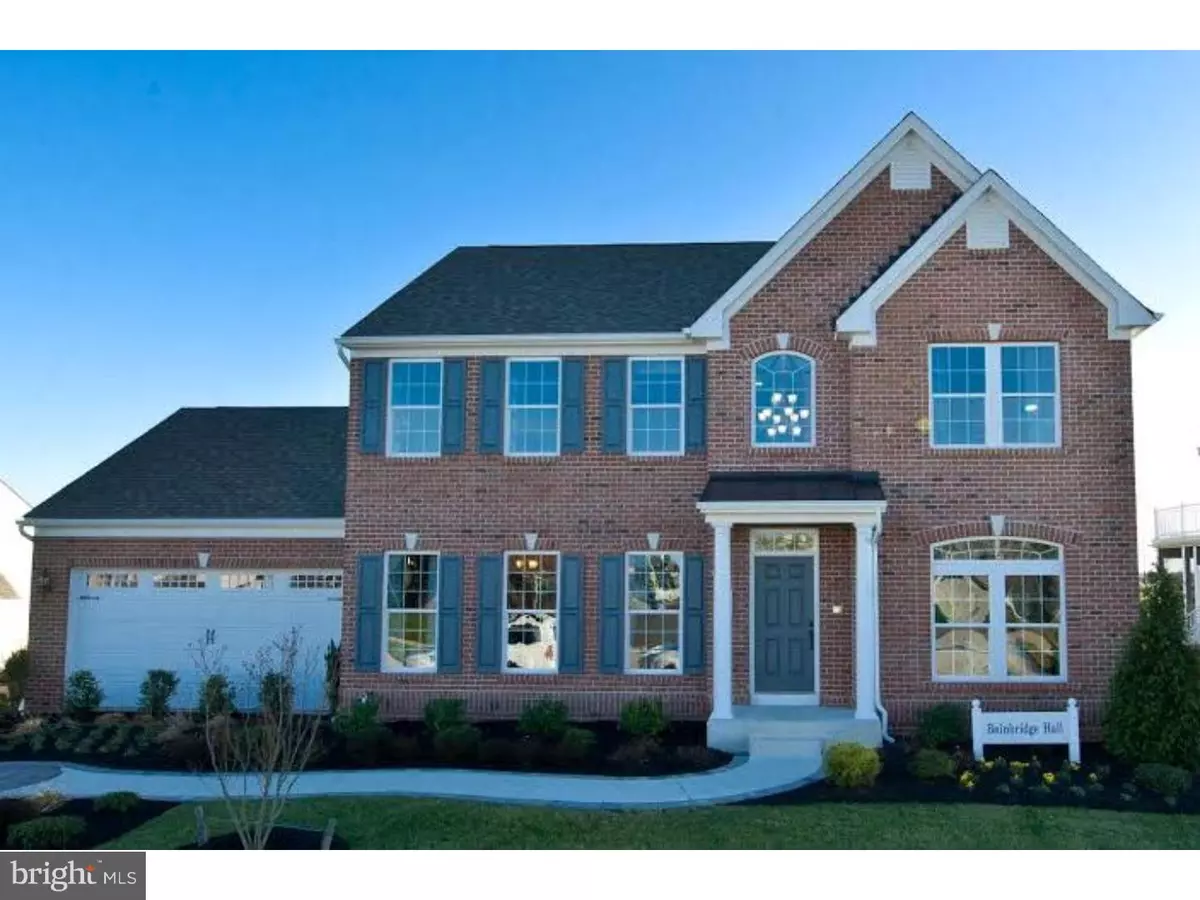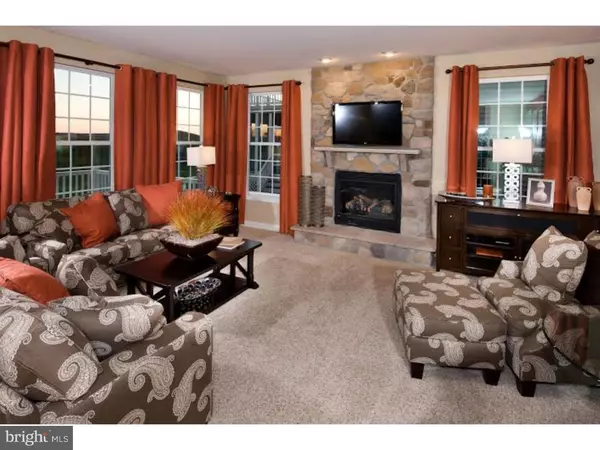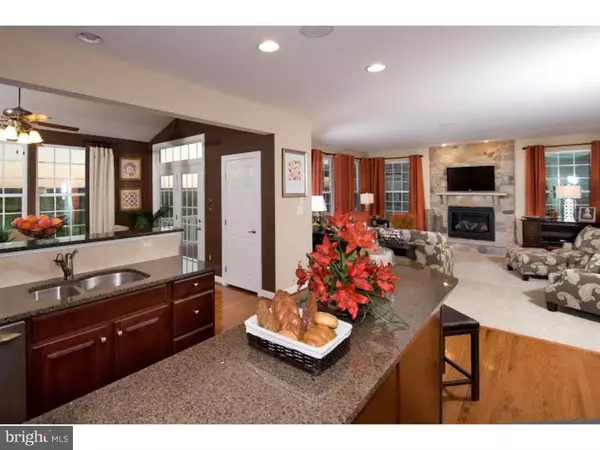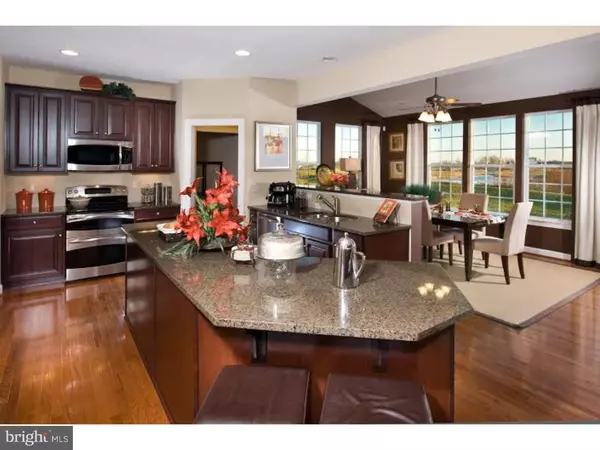$395,000
$399,999
1.2%For more information regarding the value of a property, please contact us for a free consultation.
4 Beds
4 Baths
3,600 SqFt
SOLD DATE : 04/05/2016
Key Details
Sold Price $395,000
Property Type Single Family Home
Sub Type Detached
Listing Status Sold
Purchase Type For Sale
Square Footage 3,600 sqft
Price per Sqft $109
Subdivision Estates At St Anne
MLS Listing ID 1003945439
Sold Date 04/05/16
Style Bungalow,Colonial
Bedrooms 4
Full Baths 2
Half Baths 2
HOA Fees $16/ann
HOA Y/N Y
Abv Grd Liv Area 3,600
Originating Board TREND
Year Built 2011
Annual Tax Amount $2,768
Tax Year 2015
Lot Size 0.300 Acres
Acres 0.3
Lot Dimensions 0X0
Property Description
Introducing a gorgeous model home w/a welcoming exterior & an interior filled w/ natural light, accent w/a beautiful finish. It awaits its first occupants. Over 150K in options & upgrades. First flr offers an open foyer & hardwd flrs throughout w/a bay window & tray ceiling in the formal living & dining room. Gourmet kitchen features granite, long island counter space, 42" wall Cherry Bordeaux Vanity Cabinets & crown molding. Enjoy your breakfast in a morning rm w/side windows & double patio drs treading to a trex deck in open, private backyard. Don't forget to relax in a 4 Ft ext, windowed family rm w/gas fireplace. Second flr offers 3 well sized bedrms w/ plenty of closet space & ceramic bathrm & a owner suite w/a tray ceiling, soaking tub, ceramic wall shower, & double bowl vanity. For entertainment, finished basement features a media rm, powder rm, a wet bar w/ Cherry Spice cabinets. Too many upgrades & extra options to list for the amazing home. This home will not be on the market for long, so hurry!.
Location
State DE
County New Castle
Area South Of The Canal (30907)
Zoning R-1-B
Rooms
Other Rooms Living Room, Dining Room, Primary Bedroom, Bedroom 2, Bedroom 3, Kitchen, Family Room, Bedroom 1, Other, Attic
Basement Full, Fully Finished
Interior
Interior Features Primary Bath(s), Kitchen - Island, Butlers Pantry, Ceiling Fan(s), WhirlPool/HotTub, Wet/Dry Bar, Intercom, Dining Area
Hot Water Natural Gas
Heating Gas, Forced Air
Cooling Central A/C
Flooring Wood
Fireplaces Number 1
Fireplaces Type Gas/Propane
Equipment Built-In Range, Dishwasher, Disposal
Fireplace Y
Window Features Bay/Bow
Appliance Built-In Range, Dishwasher, Disposal
Heat Source Natural Gas
Laundry Upper Floor
Exterior
Exterior Feature Deck(s)
Garage Spaces 4.0
View Y/N Y
Water Access N
View Golf Course
Roof Type Shingle
Accessibility None
Porch Deck(s)
Attached Garage 2
Total Parking Spaces 4
Garage Y
Building
Lot Description Level, Front Yard, Rear Yard
Story 2
Foundation Concrete Perimeter
Sewer Other
Water Public
Architectural Style Bungalow, Colonial
Level or Stories 2
Additional Building Above Grade
Structure Type Cathedral Ceilings,9'+ Ceilings
New Construction N
Schools
School District Appoquinimink
Others
Senior Community No
Tax ID 23-050.00-063
Ownership Fee Simple
Security Features Security System
Read Less Info
Want to know what your home might be worth? Contact us for a FREE valuation!

Our team is ready to help you sell your home for the highest possible price ASAP

Bought with Jeffrey R Preininger • Long & Foster Real Estate, Inc.
“Molly's job is to find and attract mastery-based agents to the office, protect the culture, and make sure everyone is happy! ”






