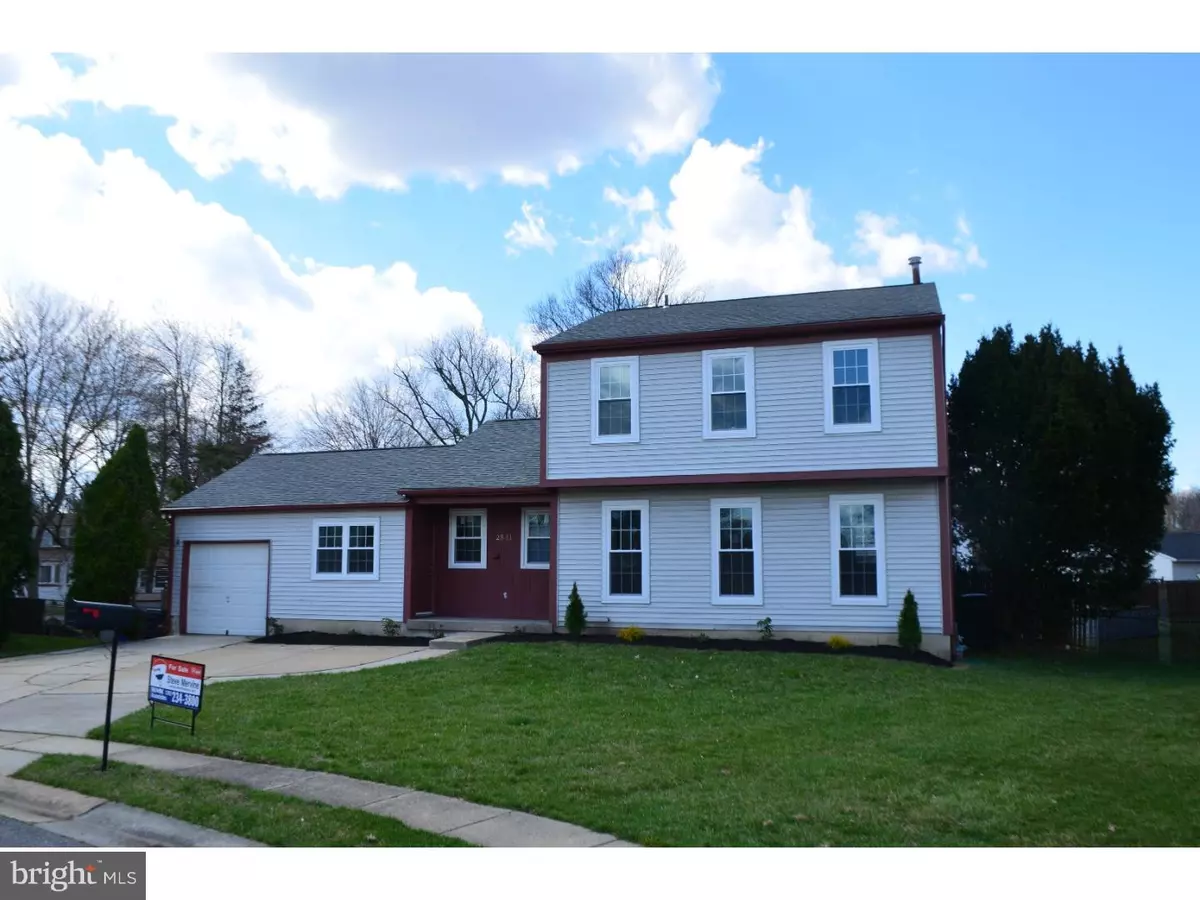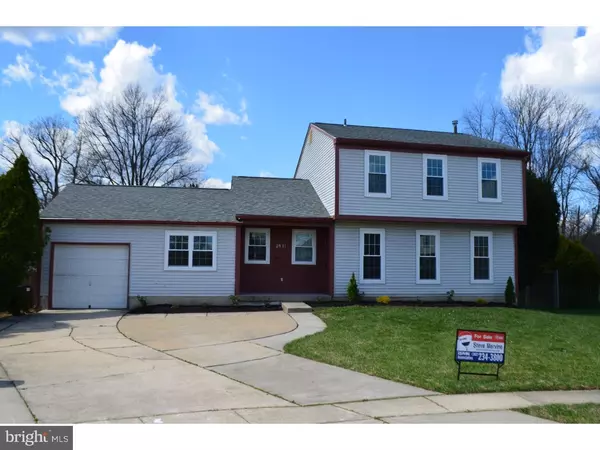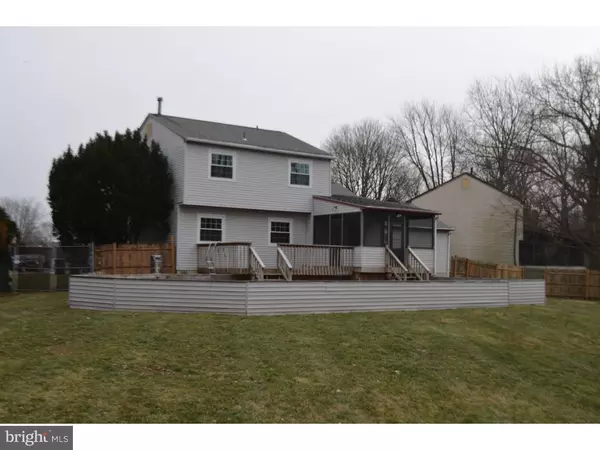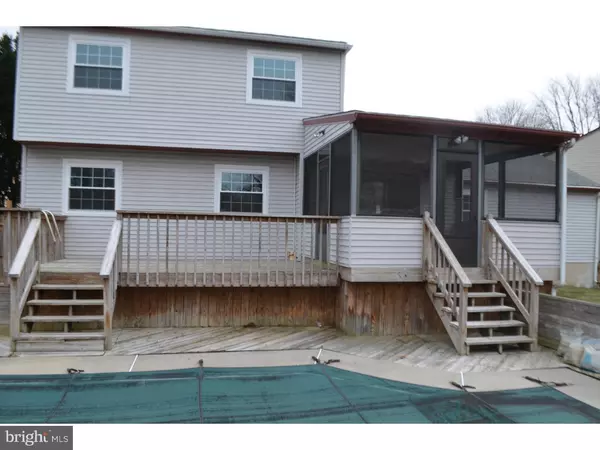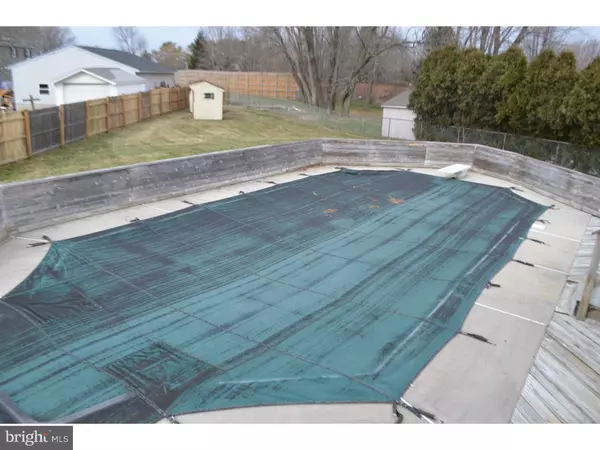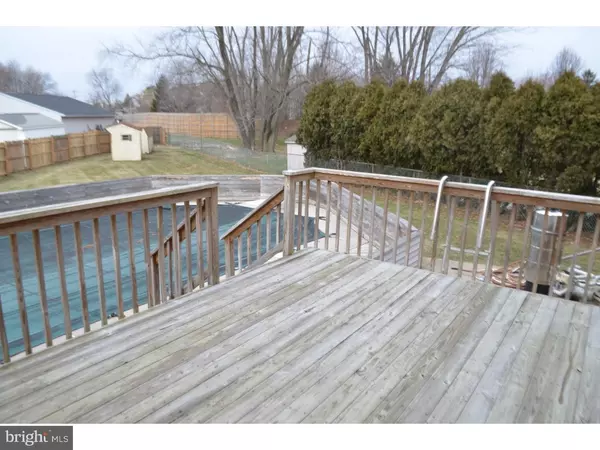$275,000
$279,900
1.8%For more information regarding the value of a property, please contact us for a free consultation.
4 Beds
3 Baths
1,700 SqFt
SOLD DATE : 05/31/2016
Key Details
Sold Price $275,000
Property Type Single Family Home
Sub Type Detached
Listing Status Sold
Purchase Type For Sale
Square Footage 1,700 sqft
Price per Sqft $161
Subdivision Brandon
MLS Listing ID 1003945505
Sold Date 05/31/16
Style Colonial
Bedrooms 4
Full Baths 2
Half Baths 1
HOA Y/N N
Abv Grd Liv Area 1,700
Originating Board TREND
Year Built 1986
Annual Tax Amount $2,657
Tax Year 2015
Lot Size 0.310 Acres
Acres 0.31
Lot Dimensions 49X209
Property Description
Wonderful Cul-de-sac location in the Brandywine School District close to all major routes, shopping, dining and so much more. This 3-4 bedroom home has a new kitchen with granite counter tops, under mount sink, faucet, stove, dishwasher, refrigerator and new flooring. The first floor consists of a living room, dining room, open kitchen and family room. The 4th bdrm/office/in-law suite on the first floor, with it's own entrance could be used many ways. There is a one car garage w/opener, and plenty of parking in the driveway. Off of the family room is a great screened porch, that leads to a nice deck overlooking the private, fenced rear yard and in-ground pool. The second floor consists of 3 good sized bedrooms, the master has a full bath with new vanity, there is also a hallway full bathroom, also with a new vanity. The yard has a large gate that provides access for an RV or boat. There are 2 sheds in the rear yard. The basement is clean and dry with a french drain and sump pump, and finishing has been started, and could easily be completed. There are 2 separate rooms for added storage or living space. Central Air,Gas Heat & the hot water heater were replaced in 2004. The roof has recently been replaced, all of the windows are new, with a lifetime transferable warranty, the carpet is brand new and the home has been freshly painted. Nothing left to do but personalize and move right in.
Location
State DE
County New Castle
Area Brandywine (30901)
Zoning NC6.5
Direction East
Rooms
Other Rooms Living Room, Dining Room, Primary Bedroom, Bedroom 2, Bedroom 3, Kitchen, Family Room, Bedroom 1, In-Law/auPair/Suite, Laundry
Basement Full
Interior
Interior Features Primary Bath(s), Ceiling Fan(s), Breakfast Area
Hot Water Natural Gas
Heating Gas, Forced Air
Cooling Central A/C
Flooring Fully Carpeted, Vinyl
Equipment Dishwasher
Fireplace N
Window Features Energy Efficient,Replacement
Appliance Dishwasher
Heat Source Natural Gas
Laundry Main Floor
Exterior
Exterior Feature Deck(s), Porch(es)
Garage Spaces 4.0
Pool In Ground
Utilities Available Cable TV
Water Access N
Roof Type Shingle
Accessibility None
Porch Deck(s), Porch(es)
Attached Garage 1
Total Parking Spaces 4
Garage Y
Building
Lot Description Level
Story 2
Foundation Brick/Mortar
Sewer Public Sewer
Water Public
Architectural Style Colonial
Level or Stories 2
Additional Building Above Grade
New Construction N
Schools
Elementary Schools Hanby
Middle Schools Springer
High Schools Concord
School District Brandywine
Others
Senior Community No
Tax ID 06-021.00-317
Ownership Fee Simple
Acceptable Financing Conventional, VA, FHA 203(b)
Listing Terms Conventional, VA, FHA 203(b)
Financing Conventional,VA,FHA 203(b)
Read Less Info
Want to know what your home might be worth? Contact us for a FREE valuation!

Our team is ready to help you sell your home for the highest possible price ASAP

Bought with Jeffrey L Sammons • Patterson-Schwartz-Hockessin
“Molly's job is to find and attract mastery-based agents to the office, protect the culture, and make sure everyone is happy! ”

