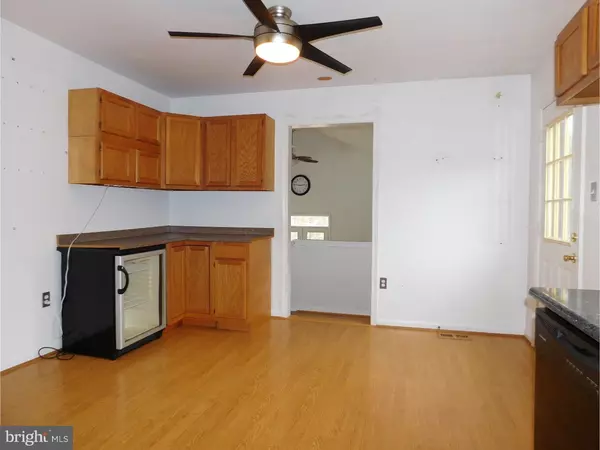$250,000
$249,900
For more information regarding the value of a property, please contact us for a free consultation.
4 Beds
2 Baths
2,350 SqFt
SOLD DATE : 06/10/2016
Key Details
Sold Price $250,000
Property Type Single Family Home
Sub Type Detached
Listing Status Sold
Purchase Type For Sale
Square Footage 2,350 sqft
Price per Sqft $106
Subdivision None Available
MLS Listing ID 1003946575
Sold Date 06/10/16
Style Other,Bi-level
Bedrooms 4
Full Baths 2
HOA Y/N N
Abv Grd Liv Area 2,350
Originating Board TREND
Year Built 1993
Annual Tax Amount $2,859
Tax Year 2015
Lot Size 1.150 Acres
Acres 1.15
Lot Dimensions 227X250
Property Description
Home is situated on over an acre in Pike Creek, directly across from Carousel Park, a county park with extensive walking trails and abundant views just for you. This bi- level home is nestled nicely on this large site and features and in-ground pool with pool house and is waiting for you to make this house your home. Main living level features formal living room with vaulted ceilings that flows nicely into eat in kitchen complete with granite counter tops and opens up to rear deck complete with hot tub overlooking pool and pool house. Three well scaled bedrooms and full bathroom are found on the main living level as well. Super large, great room addition off the kitchen is simply magnificent with large windows allowing natural light to team in, laminate hardwood floors and soaring ceilings. Entry level features flexible living arrangement with a large room that could be a bedroom suite with its own wet bar and built-ins and easily accessible to large full bathroom. Seller requires that offers be submitted on the HomePath website. First time buyers who complete the HomePath Ready Buyer Homeownership course may request up to 3% closing cost assistance. Attach certificate to offer. Check the HomePath website for more details or ask agent. Restrictions apply.
Location
State DE
County New Castle
Area Elsmere/Newport/Pike Creek (30903)
Zoning NC21
Rooms
Other Rooms Living Room, Primary Bedroom, Bedroom 2, Bedroom 3, Kitchen, Family Room, Bedroom 1, Other
Interior
Interior Features Ceiling Fan(s), WhirlPool/HotTub, Kitchen - Eat-In
Hot Water Electric
Heating Electric, Heat Pump - Electric BackUp
Cooling Central A/C
Flooring Fully Carpeted, Tile/Brick
Fireplace N
Heat Source Electric
Laundry Lower Floor
Exterior
Exterior Feature Deck(s)
Garage Spaces 2.0
Pool In Ground
Water Access N
Roof Type Shingle
Accessibility None
Porch Deck(s)
Attached Garage 2
Total Parking Spaces 2
Garage Y
Building
Lot Description Sloping
Sewer On Site Septic
Water Well
Architectural Style Other, Bi-level
Additional Building Above Grade
Structure Type Cathedral Ceilings,9'+ Ceilings
New Construction N
Schools
Elementary Schools Linden Hill
Middle Schools Skyline
High Schools John Dickinson
School District Red Clay Consolidated
Others
Senior Community No
Tax ID 08-037.00-026
Ownership Fee Simple
Special Listing Condition REO (Real Estate Owned)
Read Less Info
Want to know what your home might be worth? Contact us for a FREE valuation!

Our team is ready to help you sell your home for the highest possible price ASAP

Bought with Linda J Niebauer • Concord Realty Group
“Molly's job is to find and attract mastery-based agents to the office, protect the culture, and make sure everyone is happy! ”






