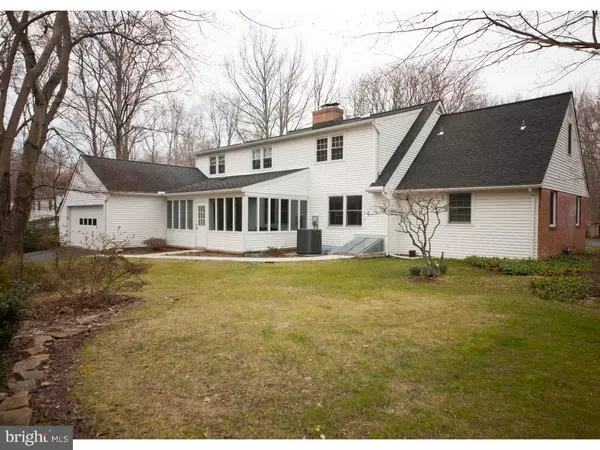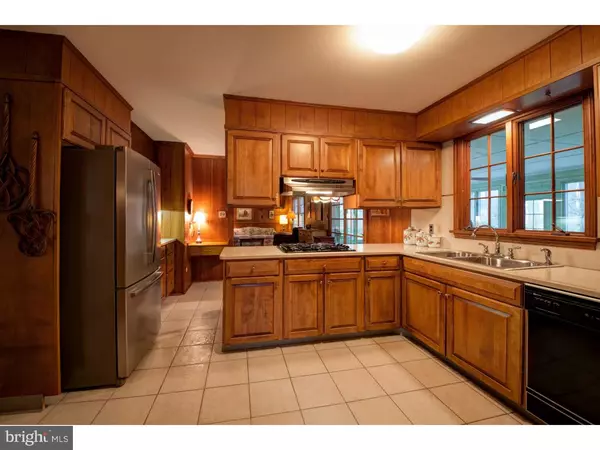$447,000
$454,900
1.7%For more information regarding the value of a property, please contact us for a free consultation.
4 Beds
3 Baths
2,975 SqFt
SOLD DATE : 07/27/2016
Key Details
Sold Price $447,000
Property Type Single Family Home
Sub Type Detached
Listing Status Sold
Purchase Type For Sale
Square Footage 2,975 sqft
Price per Sqft $150
Subdivision Surrey Park
MLS Listing ID 1003947753
Sold Date 07/27/16
Style Cape Cod,Colonial
Bedrooms 4
Full Baths 2
Half Baths 1
HOA Fees $6/ann
HOA Y/N Y
Abv Grd Liv Area 2,975
Originating Board TREND
Year Built 1965
Annual Tax Amount $4,817
Tax Year 2015
Lot Size 0.350 Acres
Acres 0.35
Lot Dimensions 110X140
Property Description
If you are looking for that special home with a first floor master bedroom, this immaculate residence is the one for you. Maintained by meticulous owners, this fine home was constructed by one of the leading builders, Pierce Crompton and custom designed by Dana Pyle, architect. The quality "Giorgi" Kitchen with its raised panel cabinetry and custom countertops features gas cooking and lots of workspace. This handsome colonial residence presents two fireplaces and a new gas heating system (March 2016). An open Kitchen/Family room allows for a wonderful traffic flow. The Master Bedroom is situated off of a back hallway allowing for privacy from the main living areas. A dressing area with double closest is an added feature. The home offers such quality amenities as double insulated windows, vinyl siding and gutter covers. The roof was installed in 2007. A sunroom with Anderson windows, both heated and air-conditioned add to the amenities of this fine home. The present owner has meticulously cared for the grounds with lovely plantings, professionally installed by one of Delaware's leading designers. This home is a beautifully maintained "Gem".
Location
State DE
County New Castle
Area Brandywine (30901)
Zoning NC15
Direction East
Rooms
Other Rooms Living Room, Dining Room, Primary Bedroom, Bedroom 2, Bedroom 3, Kitchen, Family Room, Bedroom 1, Laundry, Other, Attic
Basement Partial, Unfinished, Outside Entrance
Interior
Interior Features Primary Bath(s), Butlers Pantry, Ceiling Fan(s), Stall Shower, Kitchen - Eat-In
Hot Water Natural Gas
Heating Gas, Forced Air
Cooling Central A/C
Flooring Wood, Fully Carpeted, Tile/Brick
Fireplaces Number 2
Fireplaces Type Brick
Equipment Cooktop, Oven - Wall, Oven - Self Cleaning, Dishwasher, Disposal
Fireplace Y
Appliance Cooktop, Oven - Wall, Oven - Self Cleaning, Dishwasher, Disposal
Heat Source Natural Gas
Laundry Main Floor
Exterior
Exterior Feature Porch(es)
Parking Features Garage Door Opener
Garage Spaces 5.0
Utilities Available Cable TV
Water Access N
Roof Type Shingle
Accessibility None
Porch Porch(es)
Attached Garage 2
Total Parking Spaces 5
Garage Y
Building
Lot Description Level, Open, Front Yard, Rear Yard, SideYard(s)
Story 1.5
Foundation Brick/Mortar
Sewer Public Sewer
Water Public
Architectural Style Cape Cod, Colonial
Level or Stories 1.5
Additional Building Above Grade
New Construction N
Schools
Elementary Schools Lombardy
Middle Schools Springer
High Schools Brandywine
School District Brandywine
Others
HOA Fee Include Common Area Maintenance
Senior Community No
Tax ID 06-053.00-091
Ownership Fee Simple
Acceptable Financing Conventional
Listing Terms Conventional
Financing Conventional
Read Less Info
Want to know what your home might be worth? Contact us for a FREE valuation!

Our team is ready to help you sell your home for the highest possible price ASAP

Bought with Gloria Fenton • RE/MAX Edge
“Molly's job is to find and attract mastery-based agents to the office, protect the culture, and make sure everyone is happy! ”






