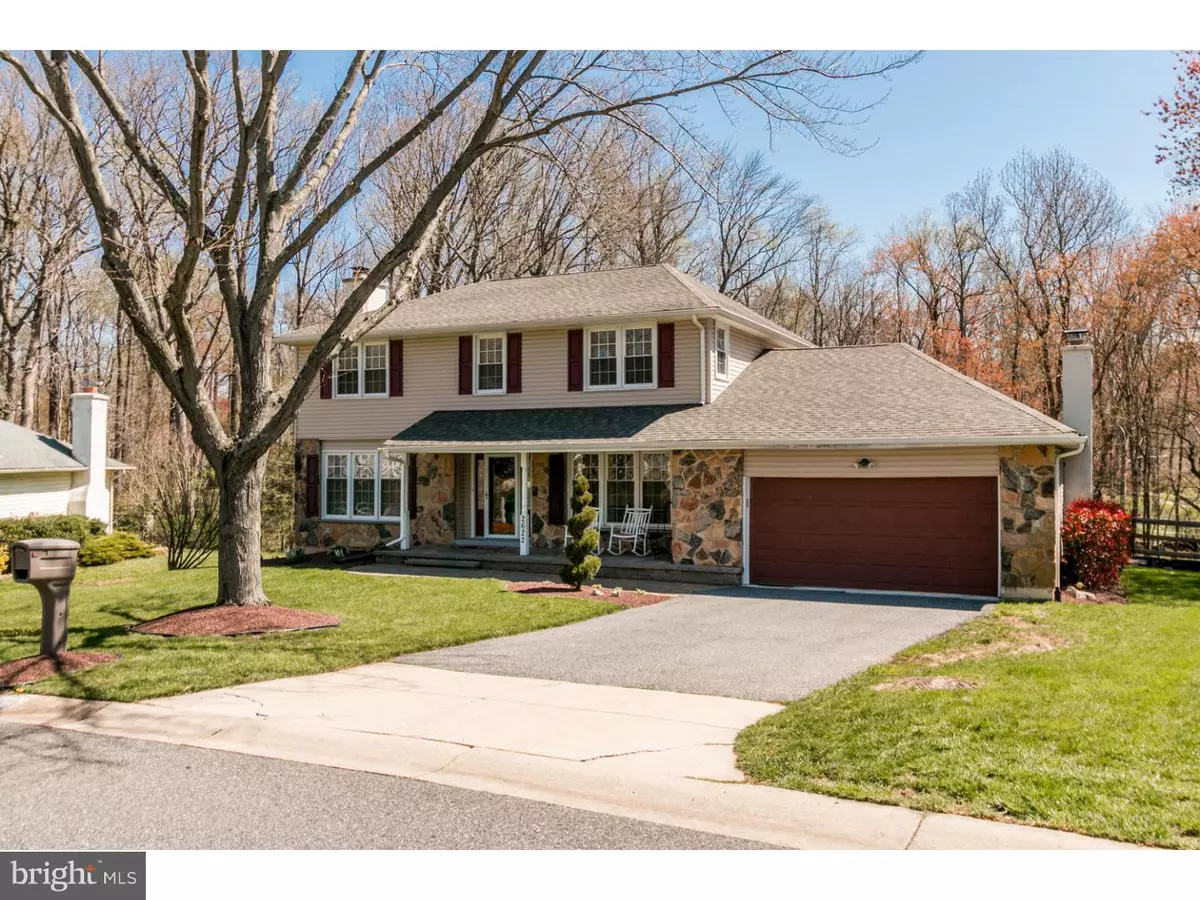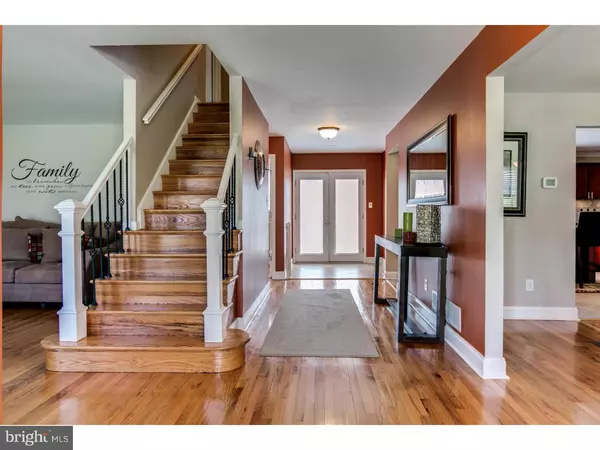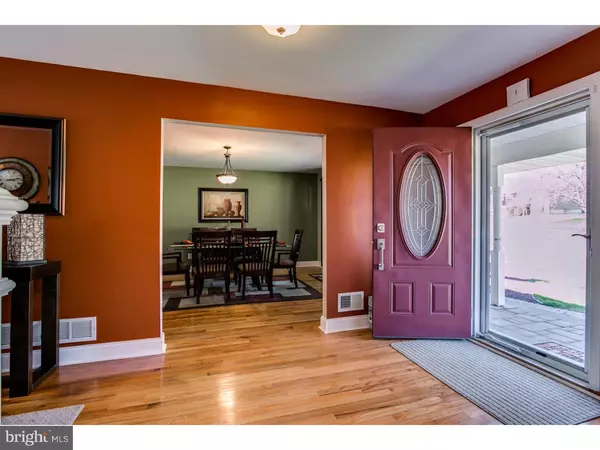$432,500
$434,900
0.6%For more information regarding the value of a property, please contact us for a free consultation.
4 Beds
3 Baths
2,600 SqFt
SOLD DATE : 06/03/2016
Key Details
Sold Price $432,500
Property Type Single Family Home
Sub Type Detached
Listing Status Sold
Purchase Type For Sale
Square Footage 2,600 sqft
Price per Sqft $166
Subdivision Northminster
MLS Listing ID 1003949255
Sold Date 06/03/16
Style Colonial
Bedrooms 4
Full Baths 2
Half Baths 1
HOA Y/N N
Abv Grd Liv Area 2,600
Originating Board TREND
Year Built 1974
Annual Tax Amount $3,618
Tax Year 2015
Lot Size 0.400 Acres
Acres 0.4
Lot Dimensions 80X145
Property Description
Welcome to Northminster. A quiet and quaint N. Wilmington community of single family homes, conveniently located to major highways, top notch schools, fine dining and shopping. This home was completely renovated and upgraded to significant levels by Stevens Construction several years ago; a name synonymous with N. Wilmington and fine craftsmanship. Hardscaped entrance and cozy front porch hint at what lies ahead. Enter into this magnificent center hall colonial with F/R to your left featuring marble fireplace and recessed lighting and dining room to your right. Both rooms are light filled thanks to triple hung windows. Moving into the kitchen and living room combination is breathtaking. High end cabinetry meets fiery granite flanked by cool and detailed backsplash with center island featuring wine fridge, seating for two, breakfast bar stainless undermount sink, marble flooring, recessed lighting, crown molding and stainless appliances. H/W flooring with stone fireplace round out the epic details of this space. Private office area across the hall after french doors leading to large private deck overlooking fenced in rear yard. Main level serviced by tiled half bath. Second level boasts more of the same. Four large bedrooms with classy hardwood floors, 2 full baths including a secluded main bedroom bath with gracious tile and shower area. Unique second floor laundry is very convenient and thoughtful. Finished lower level is sprawling and adds yet another level of space to frolic about. This home has newer roof, windows, electric, siding, interior cosmetics and brand new H/E gas HVAC, is very well maintained and a must see if your looking for a true turn-key high end home in North Wilmington at an affordable price. Must be seen to appreciate and will not disappoint!
Location
State DE
County New Castle
Area Brandywine (30901)
Zoning NC10
Rooms
Other Rooms Living Room, Dining Room, Primary Bedroom, Bedroom 2, Bedroom 3, Kitchen, Family Room, Bedroom 1, Laundry, Other, Attic
Basement Full, Drainage System
Interior
Interior Features Primary Bath(s), Kitchen - Island, Ceiling Fan(s), Stall Shower, Breakfast Area
Hot Water Electric
Heating Gas, Forced Air
Cooling Central A/C
Flooring Wood, Fully Carpeted, Tile/Brick
Fireplaces Number 2
Fireplaces Type Marble, Stone
Equipment Built-In Range, Dishwasher, Refrigerator, Disposal, Built-In Microwave
Fireplace Y
Window Features Replacement
Appliance Built-In Range, Dishwasher, Refrigerator, Disposal, Built-In Microwave
Heat Source Natural Gas
Laundry Upper Floor
Exterior
Exterior Feature Deck(s), Porch(es)
Garage Spaces 4.0
Fence Other
Utilities Available Cable TV
Water Access N
Roof Type Pitched,Shingle
Accessibility None
Porch Deck(s), Porch(es)
Attached Garage 2
Total Parking Spaces 4
Garage Y
Building
Lot Description Level, Sloping, Open, Front Yard, Rear Yard
Story 2
Foundation Concrete Perimeter
Sewer Public Sewer
Water Public
Architectural Style Colonial
Level or Stories 2
Additional Building Above Grade
New Construction N
Schools
School District Brandywine
Others
Senior Community No
Tax ID 06-014.00-010
Ownership Fee Simple
Security Features Security System
Acceptable Financing Conventional, VA
Listing Terms Conventional, VA
Financing Conventional,VA
Read Less Info
Want to know what your home might be worth? Contact us for a FREE valuation!

Our team is ready to help you sell your home for the highest possible price ASAP

Bought with Rebecca A Barton • BHHS Fox & Roach-Concord
“Molly's job is to find and attract mastery-based agents to the office, protect the culture, and make sure everyone is happy! ”






