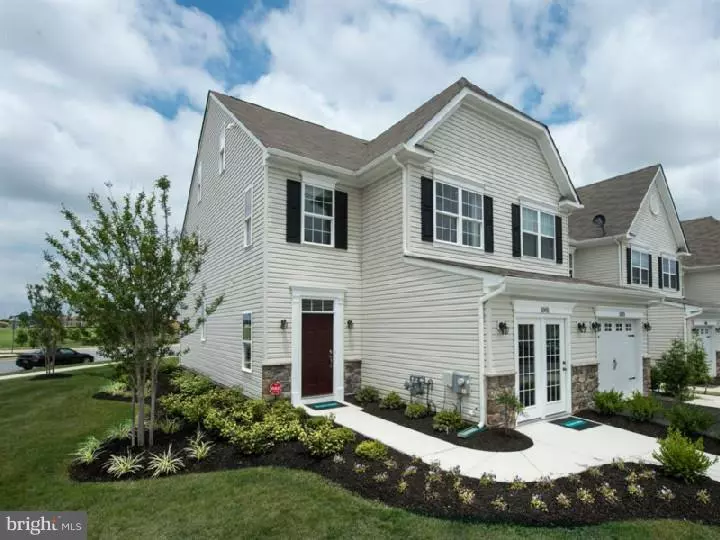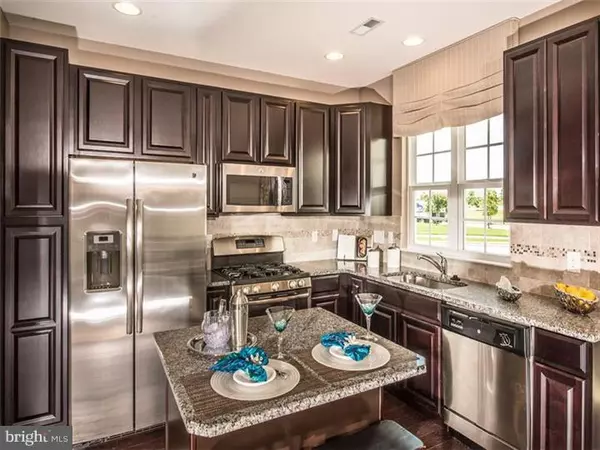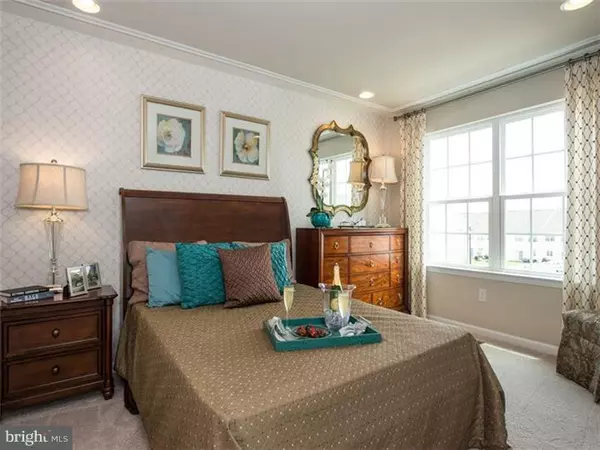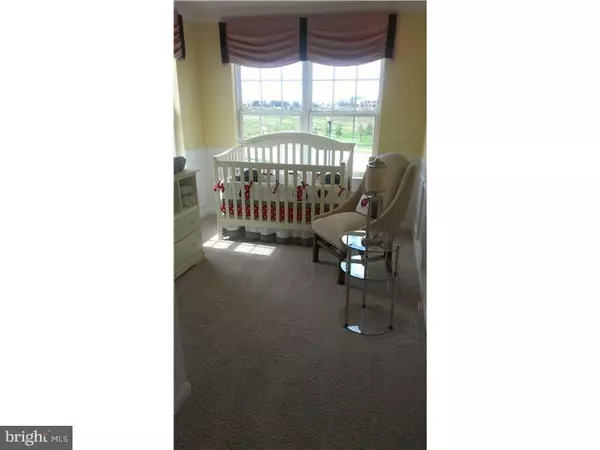$225,979
$218,990
3.2%For more information regarding the value of a property, please contact us for a free consultation.
3 Beds
3 Baths
1,673 SqFt
SOLD DATE : 09/30/2016
Key Details
Sold Price $225,979
Property Type Townhouse
Sub Type Interior Row/Townhouse
Listing Status Sold
Purchase Type For Sale
Square Footage 1,673 sqft
Price per Sqft $135
Subdivision Willow Grove Mill
MLS Listing ID 1003949257
Sold Date 09/30/16
Style Traditional
Bedrooms 3
Full Baths 2
Half Baths 1
HOA Y/N N
Abv Grd Liv Area 1,673
Originating Board TREND
Year Built 2016
Annual Tax Amount $1,800
Tax Year 2016
Lot Size 3,920 Sqft
Acres 0.09
Lot Dimensions .09
Property Description
Welcome to Willow Grove Mill by Calatlantic Homes! Step inside of your new luxury carriage home, which offers 3 bedrooms and 2 1/2 baths. This Gorgeous home come with a spacious owner's suite complete with a sitting room and owner's bathroom. 1 car garage with storage closet, 9' ceilings on the main level. Non-structural options are still available to be made by homebuyer for this particular home. The most convenient location and highest quality of construction make This home in Willow Grove Mill the best value in Middletown. Fantastic location is within walking distance to shopping, restaurants, and easy access to Route 1. Pictures shown of our model include optional features. Please speak with a Sales Counselor Alexander Tobias for more details. If you are looking for luxury and affordability, this is the home for you. USDA financing is available now! Photographs and/or renderings are for illustrative purposes.Please see Sales Counselor for details and conditions. Visit during model hours. Mon 2pm-6pm, Tues - Fri 10am-6pm, Sat & Sun 11am -6pm. Model is located on 1001 Sherbourne Rd.
Location
State DE
County New Castle
Area South Of The Canal (30907)
Zoning 23R-3
Rooms
Other Rooms Living Room, Dining Room, Primary Bedroom, Bedroom 2, Kitchen, Family Room, Bedroom 1, Laundry, Other, Attic
Interior
Interior Features Primary Bath(s), Kitchen - Island, Kitchen - Eat-In
Hot Water Electric
Heating Gas
Cooling Central A/C
Flooring Wood, Fully Carpeted, Vinyl, Tile/Brick
Equipment Disposal, Energy Efficient Appliances, Built-In Microwave
Fireplace N
Appliance Disposal, Energy Efficient Appliances, Built-In Microwave
Heat Source Natural Gas
Laundry Upper Floor
Exterior
Garage Spaces 2.0
Water Access N
Accessibility None
Attached Garage 1
Total Parking Spaces 2
Garage Y
Building
Lot Description Corner, Front Yard, Rear Yard, SideYard(s)
Story 3+
Sewer Public Sewer
Water Public
Architectural Style Traditional
Level or Stories 3+
Additional Building Above Grade
Structure Type 9'+ Ceilings
New Construction Y
Schools
Elementary Schools Brick Mill
Middle Schools Louis L. Redding
High Schools Middletown
School District Appoquinimink
Others
Senior Community No
Tax ID 23-033.00-180
Ownership Fee Simple
Acceptable Financing Conventional, VA, FHA 203(b), USDA
Listing Terms Conventional, VA, FHA 203(b), USDA
Financing Conventional,VA,FHA 203(b),USDA
Read Less Info
Want to know what your home might be worth? Contact us for a FREE valuation!

Our team is ready to help you sell your home for the highest possible price ASAP

Bought with Non Subscribing Member • Non Member Office
“Molly's job is to find and attract mastery-based agents to the office, protect the culture, and make sure everyone is happy! ”






