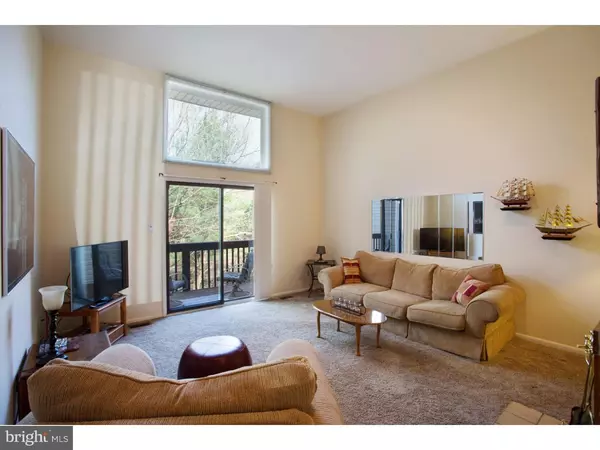$191,800
$195,000
1.6%For more information regarding the value of a property, please contact us for a free consultation.
2 Beds
3 Baths
1,875 SqFt
SOLD DATE : 01/20/2017
Key Details
Sold Price $191,800
Property Type Townhouse
Sub Type Interior Row/Townhouse
Listing Status Sold
Purchase Type For Sale
Square Footage 1,875 sqft
Price per Sqft $102
Subdivision Fairway Falls
MLS Listing ID 1003949411
Sold Date 01/20/17
Style Colonial
Bedrooms 2
Full Baths 2
Half Baths 1
HOA Fees $2/ann
HOA Y/N Y
Abv Grd Liv Area 1,875
Originating Board TREND
Year Built 1985
Annual Tax Amount $2,117
Tax Year 2016
Lot Size 2,178 Sqft
Acres 0.05
Lot Dimensions 16X125
Property Description
Located in the Heart of Popular Pike Creek Valley, this multi level townhouse offers all the amenities of home. Upon entering notice the tiled foyer opening to Bright Dining Room. Renovated in 2014 the Kitchen boasts Tray Ceiling, NEW Stainless Steel Appliances, Granite Countertops, and Tile Floor. Enjoy the large Family Room with a Cathedral Ceiling, wood burning fireplace and sliders to the Deck Area with Private Wooded View. Lower level is a great area to watch the game with friends with sliders to Patio area. Upper Level includes two Master suites with private baths updated in 2013 and large closets. A few other updates include NEW Roof in 2007, NEW siding and Windows in 2011. Close to all major roads, shopping and restaurants. Make your appointment today because this will not last long.
Location
State DE
County New Castle
Area Elsmere/Newport/Pike Creek (30903)
Zoning NCTH
Rooms
Other Rooms Living Room, Dining Room, Primary Bedroom, Kitchen, Family Room, Bedroom 1, Attic
Basement Partial, Unfinished
Interior
Interior Features Primary Bath(s), Skylight(s)
Hot Water Electric
Heating Heat Pump - Electric BackUp
Cooling Central A/C
Flooring Fully Carpeted, Tile/Brick
Fireplaces Number 1
Equipment Built-In Range, Dishwasher, Disposal, Built-In Microwave
Fireplace Y
Appliance Built-In Range, Dishwasher, Disposal, Built-In Microwave
Laundry Upper Floor
Exterior
Exterior Feature Deck(s), Patio(s)
Water Access N
Roof Type Pitched,Shingle
Accessibility None
Porch Deck(s), Patio(s)
Garage N
Building
Lot Description Rear Yard
Story 2.5
Foundation Slab
Sewer Public Sewer
Water Public
Architectural Style Colonial
Level or Stories 2.5
Additional Building Above Grade
Structure Type Cathedral Ceilings
New Construction N
Schools
Elementary Schools Warner
Middle Schools Skyline
High Schools John Dickinson
School District Red Clay Consolidated
Others
Senior Community No
Tax ID 08-036.40-399
Ownership Fee Simple
Acceptable Financing Conventional, VA, FHA 203(b)
Listing Terms Conventional, VA, FHA 203(b)
Financing Conventional,VA,FHA 203(b)
Read Less Info
Want to know what your home might be worth? Contact us for a FREE valuation!

Our team is ready to help you sell your home for the highest possible price ASAP

Bought with Jared S Bowers • Keller Williams Realty Wilmington
“Molly's job is to find and attract mastery-based agents to the office, protect the culture, and make sure everyone is happy! ”






