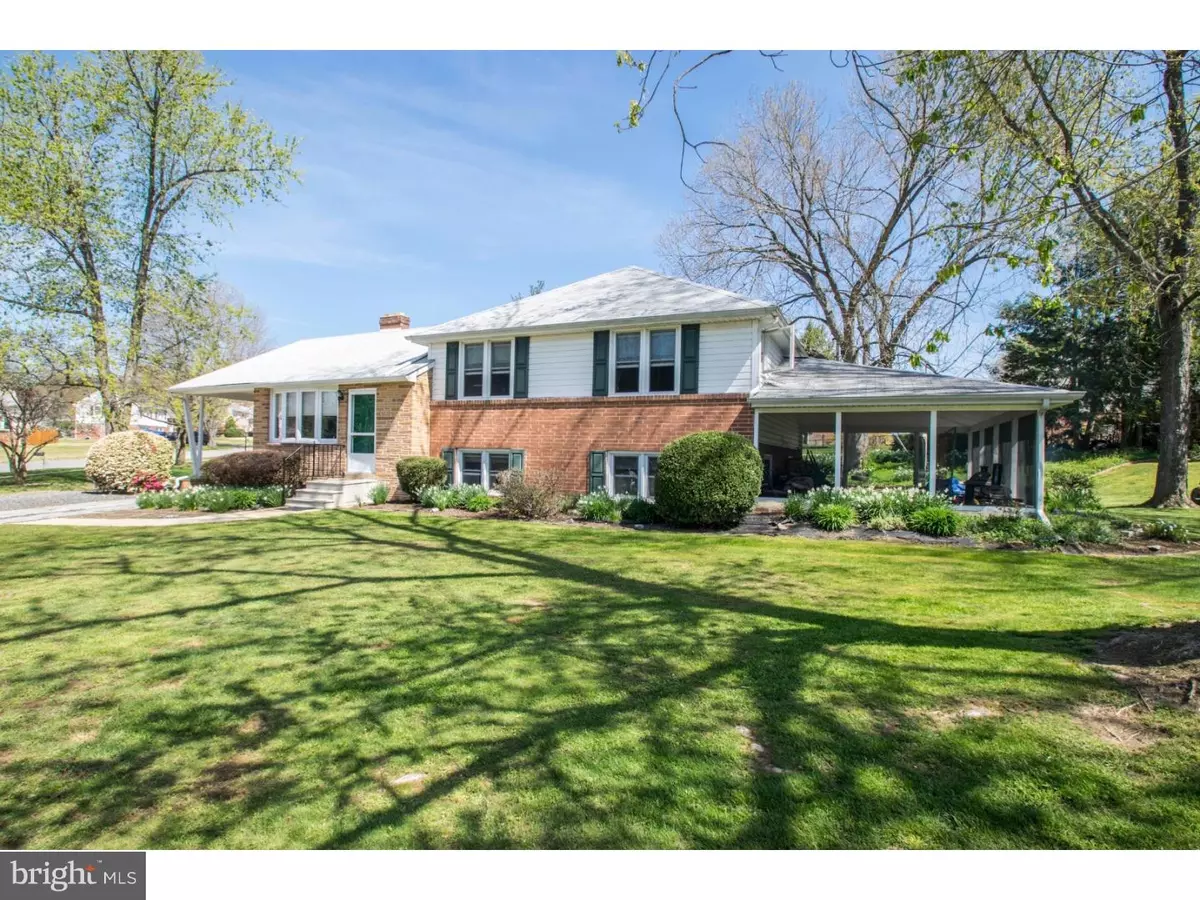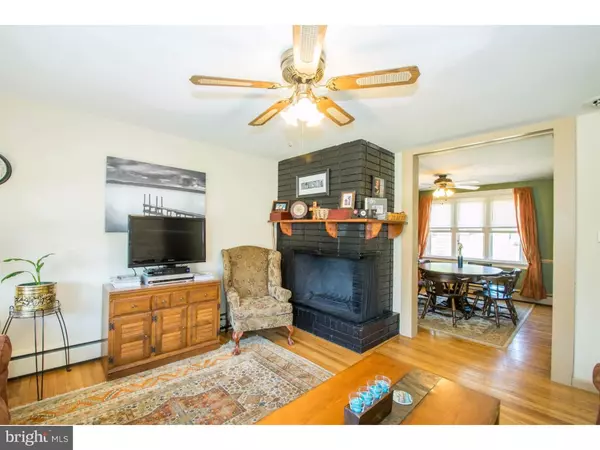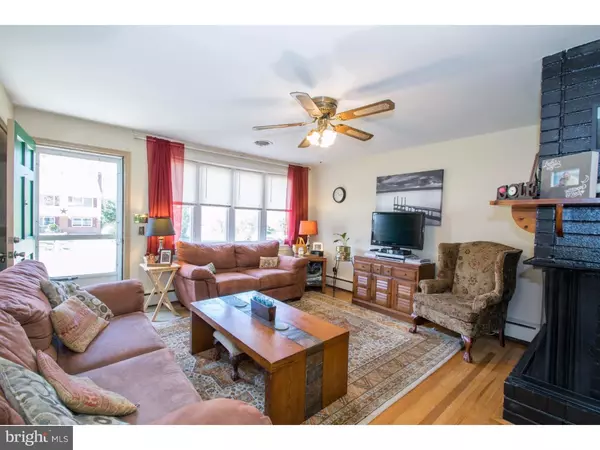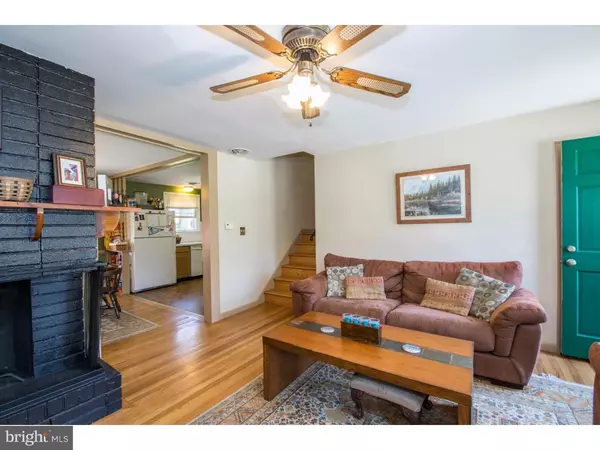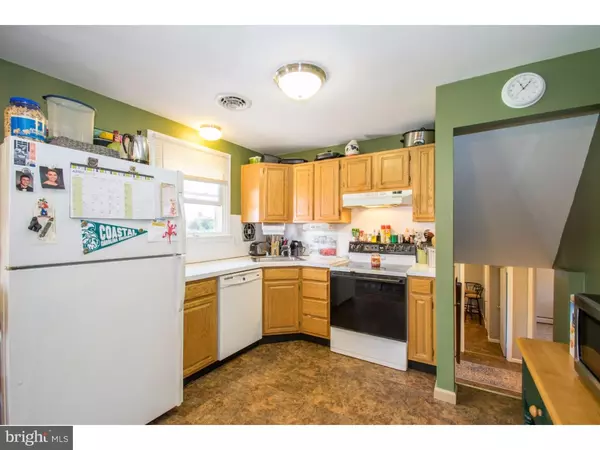$267,000
$274,900
2.9%For more information regarding the value of a property, please contact us for a free consultation.
4 Beds
2 Baths
1,775 SqFt
SOLD DATE : 06/28/2016
Key Details
Sold Price $267,000
Property Type Single Family Home
Sub Type Detached
Listing Status Sold
Purchase Type For Sale
Square Footage 1,775 sqft
Price per Sqft $150
Subdivision Sherwood Park I
MLS Listing ID 1003949297
Sold Date 06/28/16
Style Colonial,Split Level
Bedrooms 4
Full Baths 2
HOA Fees $1/ann
HOA Y/N Y
Abv Grd Liv Area 1,775
Originating Board TREND
Year Built 1956
Annual Tax Amount $1,574
Tax Year 2015
Lot Size 0.390 Acres
Acres 0.39
Lot Dimensions 251X139
Property Description
Don't miss out on this large Stone & Brick Home in Sherwood Park sitting on one of the largest lots in the neighborhood. This 4/5 Bedroom split level sits on an Amazing lot(.39 acre) located on a bend giving you privacy and tons of yard space for outdoor activities. This home feautures beautiful hardwood floors throughout most of the maon level and the entire upstairs. Enter into the spacious Living room w/ a bay window allowing lots of natural light and a brick fireplace leading to the Dining Room which is completely wide oprn to the updated Kitchen w/ plenty of cabinets and a corner sink. Upstairs, there are three bedrooms including a Master with double closets, and a hall bathroom w/ updated fixtures, tiled floor, & charming bead board. There are also 2 addt'l, generous sized bedrooms on the upper level. Downstairs, there is a Family Room, another fuill bath with tiled floor, bead borad and a big closet, and two more rooms giving this house the potential to be a 5 Bedroom home or an Office/Den/playroom.. This home also has a Huge, 16x25 Screened porch off the side perfect for BBQ's, hanging out and relaxing, or anything else.. There is a great pavered patio and firepit out back completeing this fantastic home! Full Unfinshed basement as well! Schedule your appointment Today!!
Location
State DE
County New Castle
Area Elsmere/Newport/Pike Creek (30903)
Zoning NC6.5
Rooms
Other Rooms Living Room, Dining Room, Primary Bedroom, Bedroom 2, Bedroom 3, Kitchen, Family Room, Bedroom 1, Other, Attic
Basement Full, Unfinished
Interior
Interior Features Butlers Pantry, Ceiling Fan(s)
Hot Water Electric
Heating Oil, Forced Air, Baseboard
Cooling Central A/C
Flooring Wood, Fully Carpeted, Tile/Brick
Fireplaces Number 1
Fireplaces Type Brick
Equipment Oven - Self Cleaning, Dishwasher, Disposal, Built-In Microwave
Fireplace Y
Window Features Bay/Bow,Energy Efficient,Replacement
Appliance Oven - Self Cleaning, Dishwasher, Disposal, Built-In Microwave
Heat Source Oil
Laundry Basement
Exterior
Exterior Feature Patio(s)
Garage Spaces 3.0
Utilities Available Cable TV
Water Access N
Roof Type Pitched,Shingle
Accessibility None
Porch Patio(s)
Total Parking Spaces 3
Garage N
Building
Lot Description Corner, Level, Front Yard, Rear Yard, SideYard(s)
Story Other
Sewer Public Sewer
Water Public
Architectural Style Colonial, Split Level
Level or Stories Other
Additional Building Above Grade
New Construction N
Schools
School District Red Clay Consolidated
Others
Senior Community No
Tax ID 08-038.20-141
Ownership Fee Simple
Acceptable Financing Conventional, VA, FHA 203(b)
Listing Terms Conventional, VA, FHA 203(b)
Financing Conventional,VA,FHA 203(b)
Read Less Info
Want to know what your home might be worth? Contact us for a FREE valuation!

Our team is ready to help you sell your home for the highest possible price ASAP

Bought with Ross Weiner • RE/MAX Associates-Wilmington
“Molly's job is to find and attract mastery-based agents to the office, protect the culture, and make sure everyone is happy! ”

