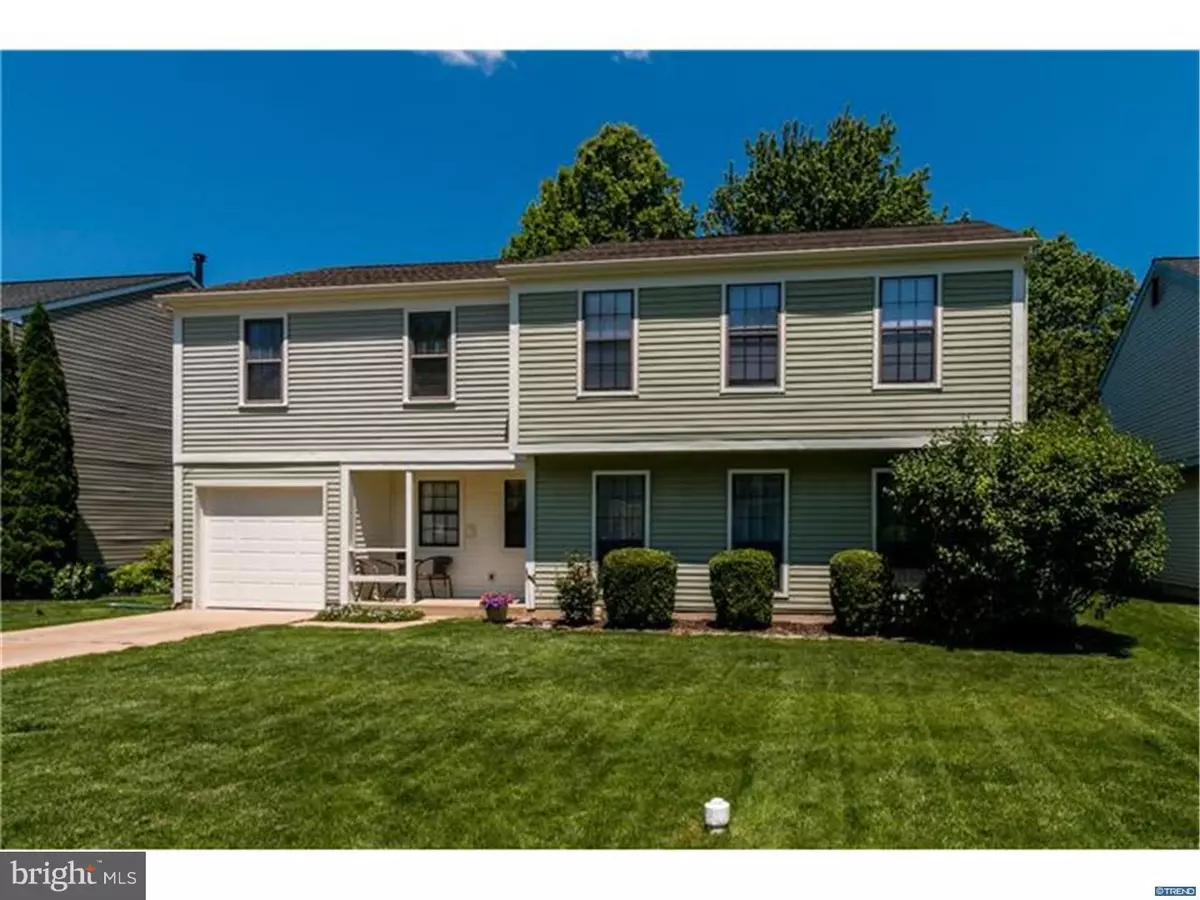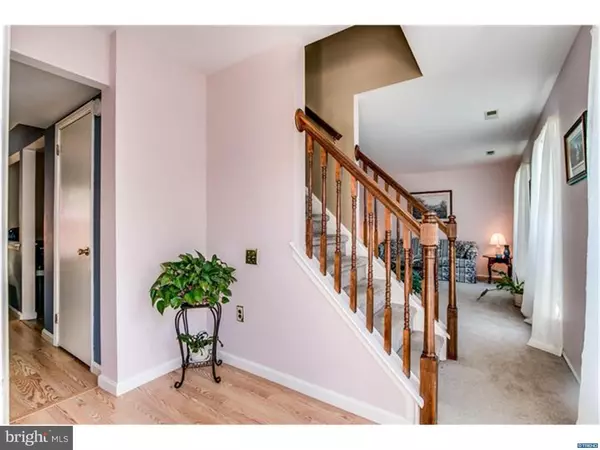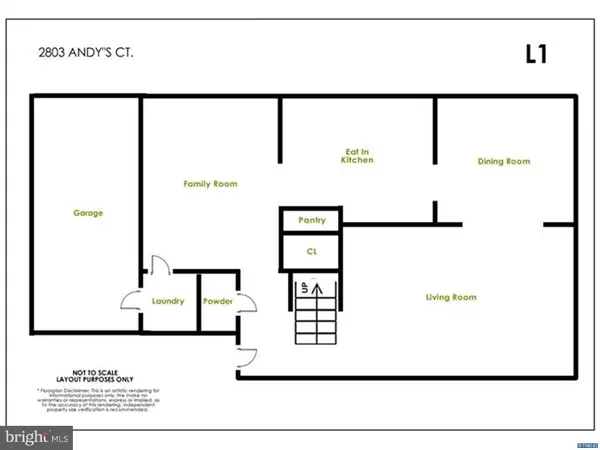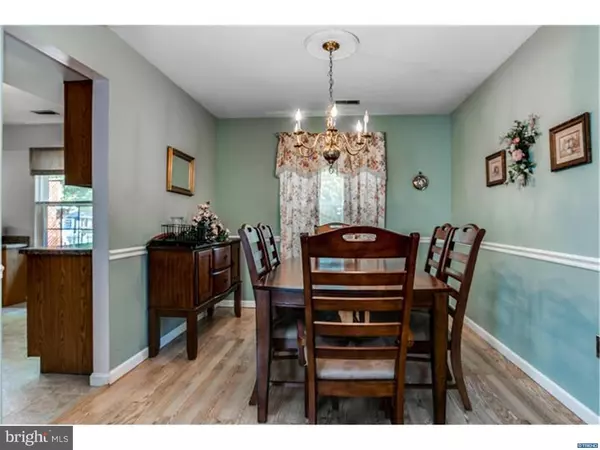$276,700
$285,000
2.9%For more information regarding the value of a property, please contact us for a free consultation.
4 Beds
3 Baths
2,075 SqFt
SOLD DATE : 09/23/2016
Key Details
Sold Price $276,700
Property Type Single Family Home
Sub Type Detached
Listing Status Sold
Purchase Type For Sale
Square Footage 2,075 sqft
Price per Sqft $133
Subdivision Brandon
MLS Listing ID 1003950939
Sold Date 09/23/16
Style Colonial
Bedrooms 4
Full Baths 2
Half Baths 1
HOA Y/N N
Abv Grd Liv Area 2,075
Originating Board TREND
Year Built 1985
Annual Tax Amount $2,344
Tax Year 2015
Lot Size 6,970 Sqft
Acres 0.16
Lot Dimensions 115X60
Property Description
Welcome to 2803 Andys Ct. located in Brandon - a convenient N. Wilmington neighborhood offering easy commuting to Philadelphia or downtown Wilmington. This expanded 4BD, 2.5BR with bonus room above the garage is sure to please. The entrance foyer flows into the spacious family room with a lighted ceiling fan and Andersen sliding glass doors (2009) that usher onto the rear deck overlooking the large fenced yard - a summer oasis. The well-sized formal living room opens into the formal dining room with chair rail moulding and chandelier. The 2009 kitchen renovation included ample wood cabinetry with counter tops & a paint color that compliments the wood tones, neutral flooring, pantry and black appliances. A powder room, coat closet, storage closet & laundry room with interior garage access completes this level. The second floor plays host to the master bedroom complete with double closets and a private full bath. 3 additional bedrooms, each with plenty of closet space & lighted ceiling fans share the neutral full bath. A spacious bonus room over the garage is perfect for a second family room, home office or 5th bedroom and has a large walk in closet with access to the attic. Two linen closets round out this level. Updates include: Exterior trim & window trim wrapping, added soffits, new gutters & new siding at front porch (2016), Roof (2012), water heater (2012) and a few replacement windows along the back of the house. A low maintenance exterior, nice size lot, situated on a cul-de-sac makes this house a great choice. Come enjoy all the benefits of living in N. Wilmington.
Location
State DE
County New Castle
Area Brandywine (30901)
Zoning NC6.5
Rooms
Other Rooms Living Room, Dining Room, Primary Bedroom, Bedroom 2, Bedroom 3, Kitchen, Family Room, Bedroom 1, Other, Attic
Interior
Interior Features Butlers Pantry, Ceiling Fan(s)
Hot Water Natural Gas
Heating Gas, Forced Air
Cooling Central A/C
Flooring Fully Carpeted
Equipment Dishwasher, Disposal
Fireplace N
Appliance Dishwasher, Disposal
Heat Source Natural Gas
Laundry Main Floor
Exterior
Exterior Feature Deck(s)
Garage Spaces 1.0
Water Access N
Roof Type Shingle
Accessibility None
Porch Deck(s)
Attached Garage 1
Total Parking Spaces 1
Garage Y
Building
Lot Description Level
Story 3+
Foundation Slab
Sewer Public Sewer
Water Public
Architectural Style Colonial
Level or Stories 3+
Additional Building Above Grade
New Construction N
Schools
Elementary Schools Hanby
Middle Schools Springer
High Schools Concord
School District Brandywine
Others
Senior Community No
Tax ID 06-021.00-313
Ownership Fee Simple
Read Less Info
Want to know what your home might be worth? Contact us for a FREE valuation!

Our team is ready to help you sell your home for the highest possible price ASAP

Bought with Cheryl L Dolan • Patterson-Schwartz-Brandywine
“Molly's job is to find and attract mastery-based agents to the office, protect the culture, and make sure everyone is happy! ”






