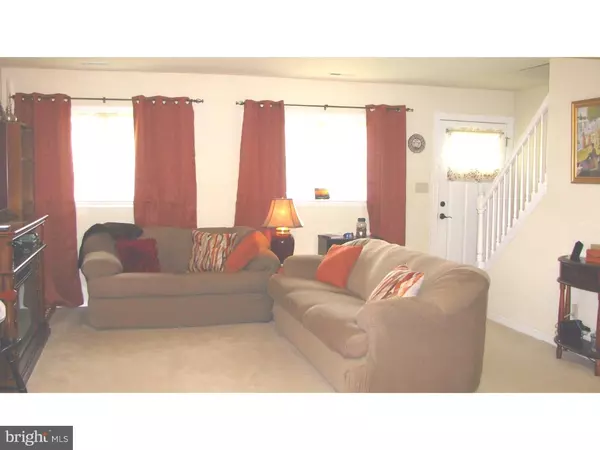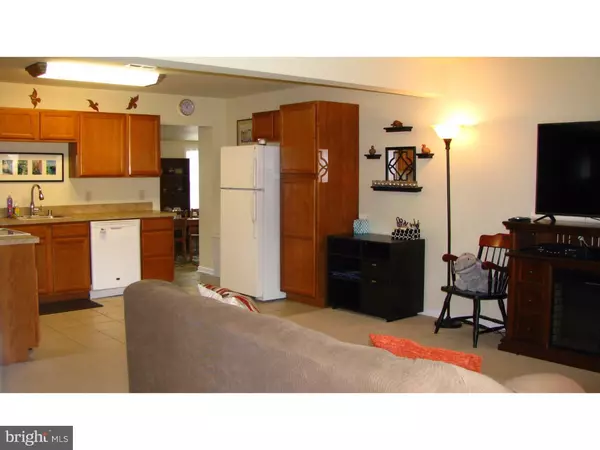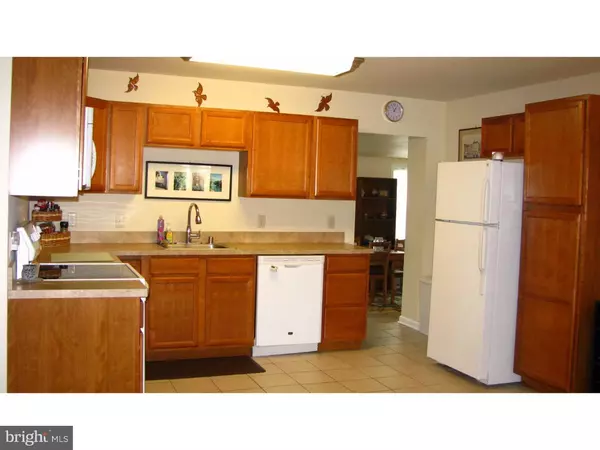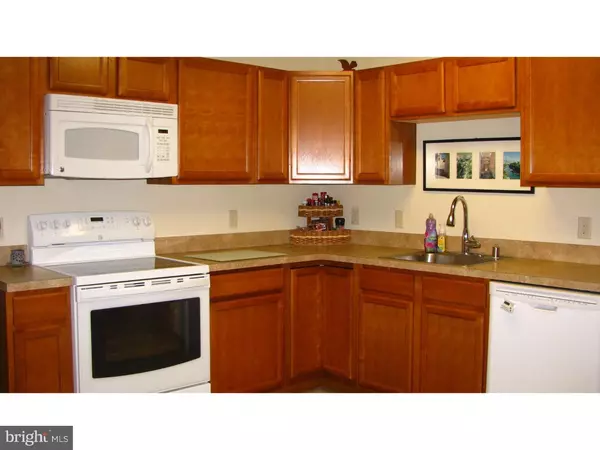$182,500
$185,000
1.4%For more information regarding the value of a property, please contact us for a free consultation.
4 Beds
2 Baths
1,750 SqFt
SOLD DATE : 08/10/2016
Key Details
Sold Price $182,500
Property Type Single Family Home
Sub Type Detached
Listing Status Sold
Purchase Type For Sale
Square Footage 1,750 sqft
Price per Sqft $104
Subdivision Willow Run
MLS Listing ID 1003951985
Sold Date 08/10/16
Style Cape Cod
Bedrooms 4
Full Baths 2
HOA Y/N N
Abv Grd Liv Area 1,750
Originating Board TREND
Year Built 1950
Annual Tax Amount $1,326
Tax Year 2015
Lot Size 6,970 Sqft
Acres 0.16
Lot Dimensions 60X118
Property Description
This expanded cape style home was rehabbed in 2012 and is in outstanding condition. Just about everything in the home is only 4 years new! The Updated windows, flooring, bathrooms, heater, central A/C, kitchen and roof are sure to please. There is also an attached one car garage! The versatile floor plan has 4 Bedrooms and two full bathrooms. 2 of the bedrooms and one full bathroom are on the main living level which provides complete single story living if needed. There are also two spacious bedrooms with great closets on the second story which share another renovated full bathroom. The updated kitchen is spacious and open to the living room. All the appliances are included. It has nice cabinetry, includes a built-in pantry and plenty of counter space. The step down family room has a tiled floor and room for a dining area. The laundry is conveniently located on the main level. The professionally built 3-seasons sunroom is a spectacular bonus to all this home already offers! Relax and enjoy, entertain and play games all overlooking your fenced rear yard and patio. This home is an expanded style cape and offers much more square footage than most homes in the neighborhood. Absolute move-in condition and priced to sell!
Location
State DE
County New Castle
Area Elsmere/Newport/Pike Creek (30903)
Zoning NC6.5
Rooms
Other Rooms Living Room, Primary Bedroom, Bedroom 2, Bedroom 3, Kitchen, Family Room, Bedroom 1, Other, Attic
Interior
Interior Features Ceiling Fan(s)
Hot Water Electric
Heating Heat Pump - Electric BackUp, Forced Air
Cooling Central A/C
Flooring Fully Carpeted, Tile/Brick
Equipment Built-In Range, Dishwasher, Refrigerator, Disposal, Built-In Microwave
Fireplace N
Window Features Replacement
Appliance Built-In Range, Dishwasher, Refrigerator, Disposal, Built-In Microwave
Laundry Main Floor
Exterior
Exterior Feature Patio(s)
Parking Features Inside Access, Garage Door Opener
Garage Spaces 2.0
Fence Other
Utilities Available Cable TV
Water Access N
Accessibility None
Porch Patio(s)
Attached Garage 1
Total Parking Spaces 2
Garage Y
Building
Story 1.5
Sewer Public Sewer
Water Public
Architectural Style Cape Cod
Level or Stories 1.5
Additional Building Above Grade
New Construction N
Schools
School District Red Clay Consolidated
Others
Senior Community No
Tax ID 07-035.30-399
Ownership Fee Simple
Acceptable Financing Conventional, VA, FHA 203(b)
Listing Terms Conventional, VA, FHA 203(b)
Financing Conventional,VA,FHA 203(b)
Read Less Info
Want to know what your home might be worth? Contact us for a FREE valuation!

Our team is ready to help you sell your home for the highest possible price ASAP

Bought with Kathy L Melcher • Coldwell Banker Rowley Realtors
“Molly's job is to find and attract mastery-based agents to the office, protect the culture, and make sure everyone is happy! ”






