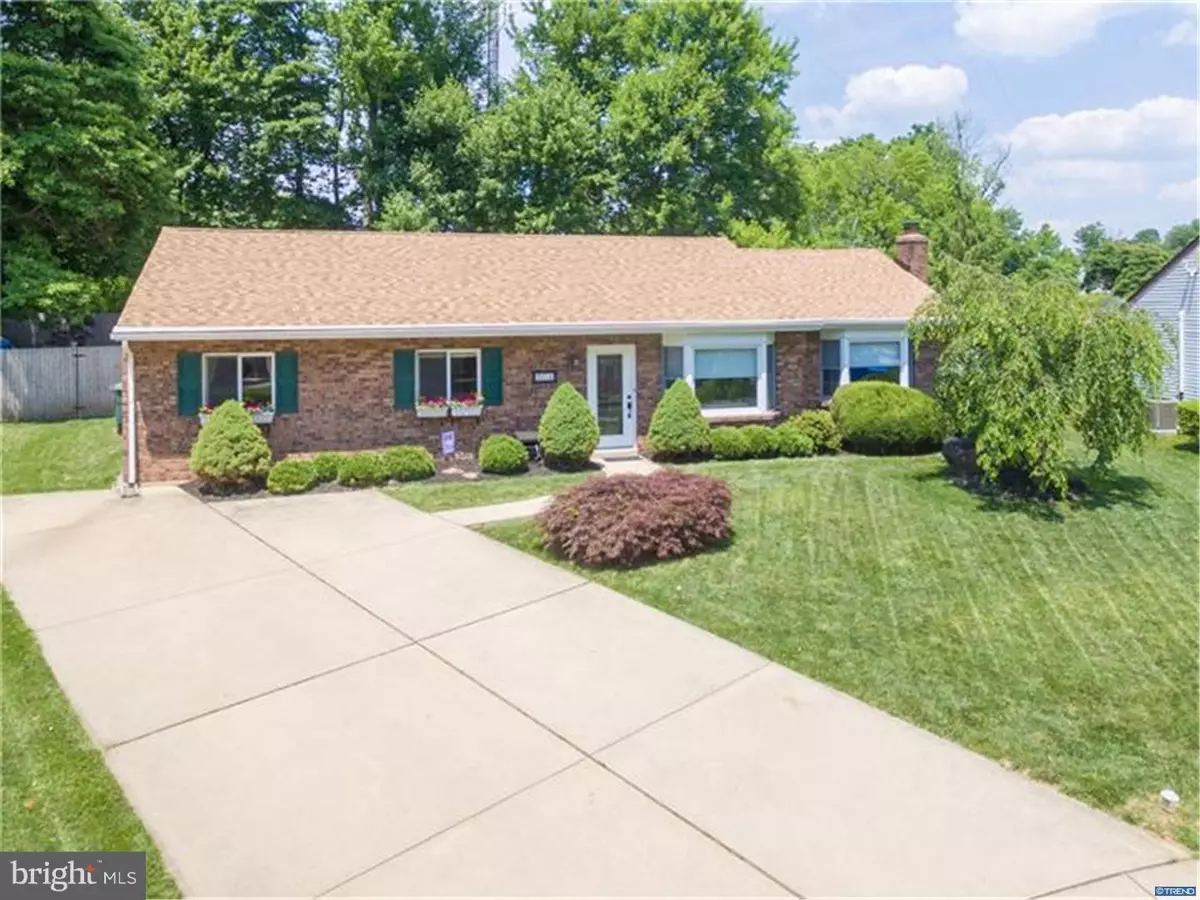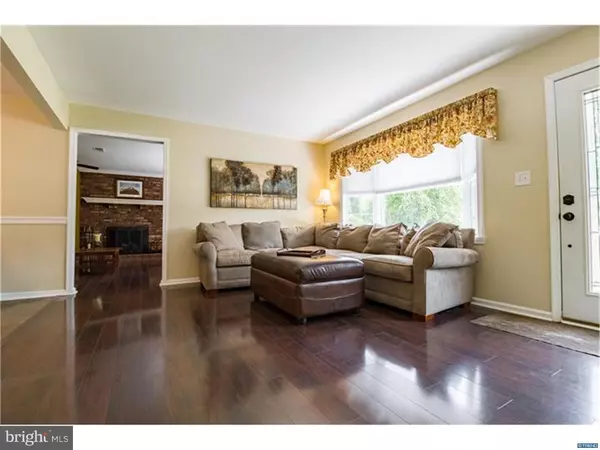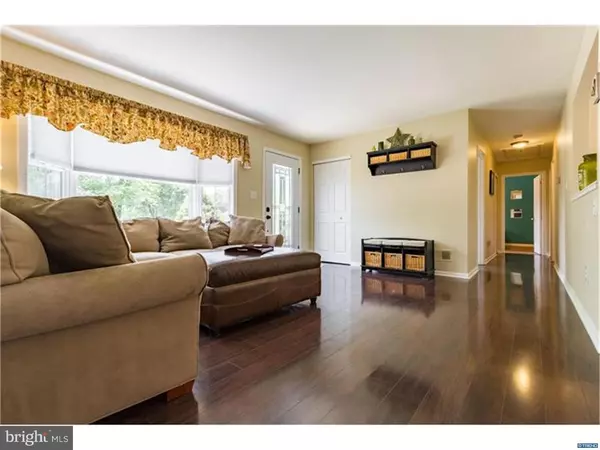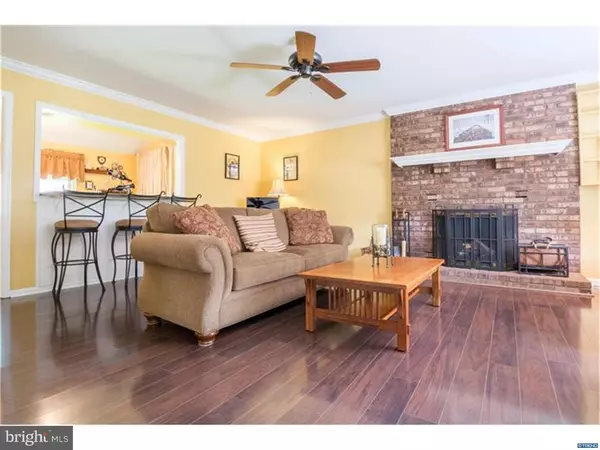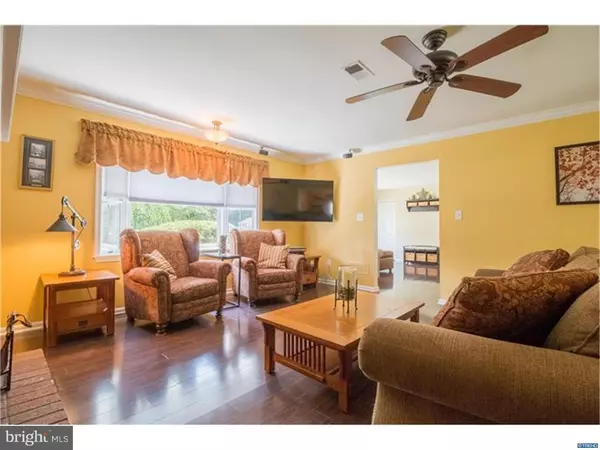$288,000
$299,900
4.0%For more information regarding the value of a property, please contact us for a free consultation.
3 Beds
2 Baths
1,850 SqFt
SOLD DATE : 08/12/2016
Key Details
Sold Price $288,000
Property Type Single Family Home
Sub Type Detached
Listing Status Sold
Purchase Type For Sale
Square Footage 1,850 sqft
Price per Sqft $155
Subdivision Brandywine Forge
MLS Listing ID 1003952891
Sold Date 08/12/16
Style Ranch/Rambler
Bedrooms 3
Full Baths 2
HOA Y/N N
Abv Grd Liv Area 1,850
Originating Board TREND
Year Built 1980
Annual Tax Amount $1,967
Tax Year 2015
Lot Size 8,712 Sqft
Acres 0.2
Lot Dimensions 128X54
Property Description
This beautiful 3 bedroom, 2 bath brick ranch boasts some great curb appeal and easy one floor living! Step in through the leaded glass front door into a spacious living room with newer laminate hardwood floors and lots of natural light from the large bow window. The open floor plan flows right into the dining room with chair rail molding, chandelier and gorgeous oversized tile floor ('12) that continues into the open kitchen. The fully updated Thomasville kitchen boasts a breakfast bar, Corian countertops, beadboard backsplash, stainless steel appliances and sliding glass doors (with blinds between the glass). Off the living room is the spacious family room with floor to ceiling brick fireplace, another large bow window, ceiling fan, crown molding, and adjoining bar area with Corian countertop, huge pantry, and storage. Down the hall from the living room you will find three spacious bedrooms. The master suite features a walk-in closet, double closet, ceiling fan and a full updated bathroom with Euro-style vanity. The generously-sized second bedroom has hardwood floors, a double closet and ceiling fan. The third bedroom has neutral paint and brand new carpeting. In the hall is an updated full bathroom with white tile, beadboard and chair railing, and a pedestal sink. New fully fenced ('15) backyard is the hidden gem of this property with beautiful landscaping, two patios, a hot tub, and storage shed ('15) plus additional features include the single layer roof ('13) and updated HVAC. It's the perfect time of year to enjoy this tranquil oasis!
Location
State DE
County New Castle
Area Brandywine (30901)
Zoning NC6.5
Rooms
Other Rooms Living Room, Dining Room, Primary Bedroom, Bedroom 2, Kitchen, Family Room, Bedroom 1, Other, Attic
Interior
Interior Features Primary Bath(s), Ceiling Fan(s), Stall Shower, Breakfast Area
Hot Water Natural Gas
Heating Gas, Forced Air
Cooling Central A/C
Flooring Wood, Fully Carpeted, Tile/Brick
Fireplaces Number 1
Fireplaces Type Brick
Equipment Dishwasher, Disposal
Fireplace Y
Window Features Bay/Bow
Appliance Dishwasher, Disposal
Heat Source Natural Gas
Laundry Main Floor
Exterior
Exterior Feature Patio(s)
Fence Other
Water Access N
Roof Type Pitched,Shingle
Accessibility None
Porch Patio(s)
Garage N
Building
Lot Description Level
Story 1
Sewer Public Sewer
Water Public
Architectural Style Ranch/Rambler
Level or Stories 1
Additional Building Above Grade
New Construction N
Schools
Elementary Schools Lancashire
Middle Schools Springer
High Schools Concord
School District Brandywine
Others
Senior Community No
Tax ID 0601200142
Ownership Fee Simple
Read Less Info
Want to know what your home might be worth? Contact us for a FREE valuation!

Our team is ready to help you sell your home for the highest possible price ASAP

Bought with Susan D Manners • BHHS Fox & Roach-Chadds Ford
“Molly's job is to find and attract mastery-based agents to the office, protect the culture, and make sure everyone is happy! ”

