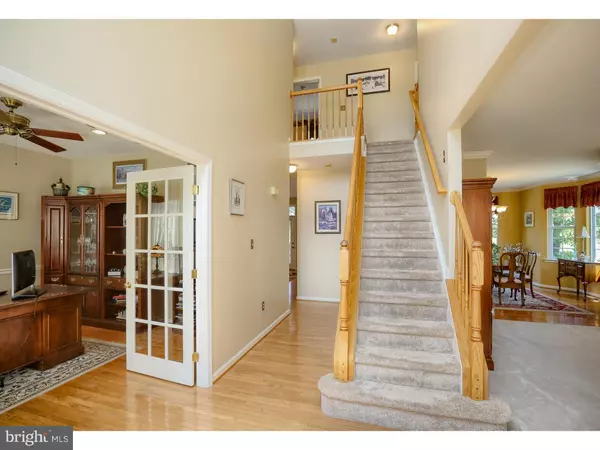$384,500
$394,900
2.6%For more information regarding the value of a property, please contact us for a free consultation.
4 Beds
3 Baths
3,200 SqFt
SOLD DATE : 09/23/2016
Key Details
Sold Price $384,500
Property Type Single Family Home
Sub Type Detached
Listing Status Sold
Purchase Type For Sale
Square Footage 3,200 sqft
Price per Sqft $120
Subdivision The Legends
MLS Listing ID 1003954463
Sold Date 09/23/16
Style Colonial
Bedrooms 4
Full Baths 2
Half Baths 1
HOA Fees $6/ann
HOA Y/N Y
Abv Grd Liv Area 3,200
Originating Board TREND
Year Built 2001
Annual Tax Amount $2,895
Tax Year 2015
Lot Size 0.270 Acres
Acres 0.27
Lot Dimensions 56X159
Property Description
Welcome home to 15 Hogan Circle located in the prestigious golf course community "The Legends". A premium cul-de-sac home site overlooking the fairway is the setting for this 4 bedroom 2.5 bath home. This expanded Wye model welcomes you with a stunning two-story hardwood foyer. The large formal living room flows into the dining room, which includes two walk-in bay windows filling this area with natural light. The gorgeous kitchen includes upgraded century cabinets with crown molding, center island, custom granite counters, stainless steel appliances and pantry, a breakfast nook offering access to the rear yard through french doors is also featured. The family room offers a truly stunning space and is adorned with custom windows flanking the wood burning fireplace and a rear staircase. The sun-room with vaulted ceilings offers picturesque views from the Palladian windows and additional access to the two-tier deck overlooking the large meticulously landscaped rear yard and golf course. Completing the first level is a private study with French doors, laundry room and powder room. The second level features 4 spacious bedrooms all with ample closet space. The owner's suite is complete with a vaulted ceiling dressing area with dual walk in closets and luxury bath that includes a jetted soaking tub, dual vanity sinks and a large separate shower. A full basement is also featured and provides for additional storage. This truly special home has been lovingly maintained by the current owners, offers a wonderful open concept floor plan, neutral decor and is move in ready. A great location offering convenience to all of Middletown's amenities, easy commuting to Rt. 1, Appoquinimink Schools and walking distance to the Frog Hollow clubhouse complete this wonderful opportunity.
Location
State DE
County New Castle
Area South Of The Canal (30907)
Zoning 23R-2
Rooms
Other Rooms Living Room, Dining Room, Primary Bedroom, Bedroom 2, Bedroom 3, Kitchen, Family Room, Bedroom 1, Laundry, Other, Attic
Basement Full, Unfinished
Interior
Interior Features Primary Bath(s), Kitchen - Island, Butlers Pantry, Ceiling Fan(s), Stall Shower, Dining Area
Hot Water Natural Gas
Heating Gas, Forced Air
Cooling Central A/C
Flooring Wood, Fully Carpeted
Fireplaces Number 1
Equipment Built-In Range, Oven - Self Cleaning, Dishwasher, Disposal, Built-In Microwave
Fireplace Y
Window Features Bay/Bow
Appliance Built-In Range, Oven - Self Cleaning, Dishwasher, Disposal, Built-In Microwave
Heat Source Natural Gas
Laundry Main Floor
Exterior
Exterior Feature Deck(s)
Garage Spaces 4.0
Utilities Available Cable TV
View Y/N Y
Water Access N
View Golf Course
Roof Type Pitched
Accessibility None
Porch Deck(s)
Attached Garage 2
Total Parking Spaces 4
Garage Y
Building
Lot Description Cul-de-sac
Story 2
Foundation Concrete Perimeter
Sewer Public Sewer
Water Public
Architectural Style Colonial
Level or Stories 2
Additional Building Above Grade
Structure Type Cathedral Ceilings,9'+ Ceilings
New Construction N
Schools
School District Appoquinimink
Others
Senior Community No
Tax ID 23-029.00-084
Ownership Fee Simple
Acceptable Financing Conventional, VA, FHA 203(b)
Listing Terms Conventional, VA, FHA 203(b)
Financing Conventional,VA,FHA 203(b)
Read Less Info
Want to know what your home might be worth? Contact us for a FREE valuation!

Our team is ready to help you sell your home for the highest possible price ASAP

Bought with Janet L Hudack • Applebaum Realty
“Molly's job is to find and attract mastery-based agents to the office, protect the culture, and make sure everyone is happy! ”






